
Developer's Website for Artesia Metrotown
No. of Suites: 247 | Completion Date:
2025 | LEVELS: 31
MANAGEMENT COMPANY: |
PRINT VIEW


Artesia - 4275 Grange St, Burnaby, BC V5H 4A9, Canada. Located at Grange Street & Halley Avenue in the neighbourhood of Metrotown - Burnaby. Artesia is a 31-storey condominium tower currently under construction, with an estimated completion date of November 2025. Offers a mix of 245 condos, ranging from studios to 3-bedroom + den floor plans, and two 2-storey townhomes. Ranging in size from 488 to 1,264 square feet. Development by Qualex-Landmark. Meticulously designed by Ramsay Worden Architects Ltd. Naturally inspired design with light-filled interiors, breathtaking views, and modern aesthetics with natural tones and textures. Amenities include a fitness center, yoga studio, sauna, music room, kids' playroom, party room, guest suite, multi-function room, and a landscaped courtyard with BBQ area, children's play area, and open lawn. Only steps away from the vibrant Metrotown area with its shops, restaurants, and SkyTrain access, while also offering a quieter and greener atmosphere.
Google Map
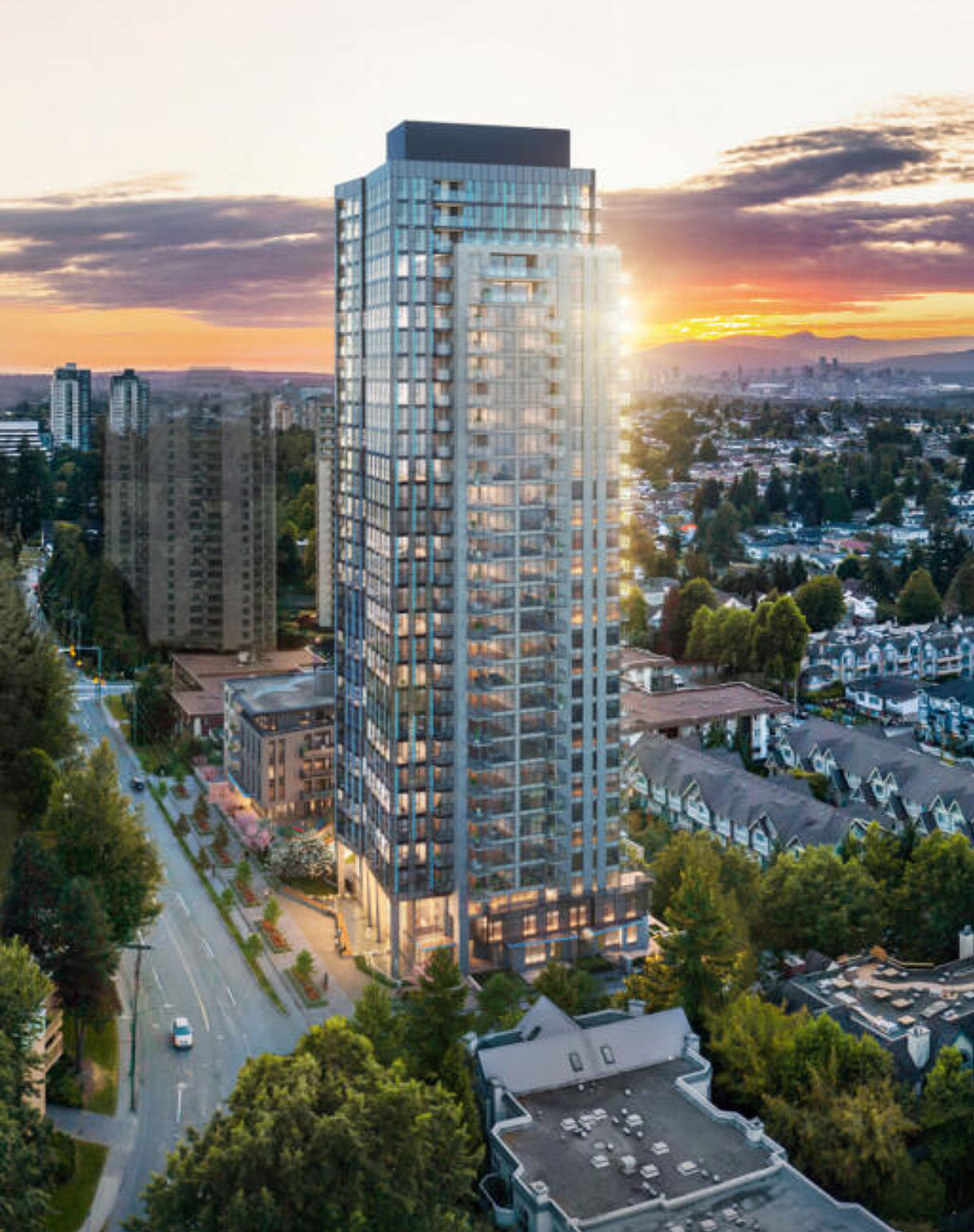
Artesia Metrotown by Qualex Landmark - Display photo
| 
Artesia Metrotown by Qualex Landmark - Display photo
|

Artesia Metrotown by Qualex Landmark - Display photo
| 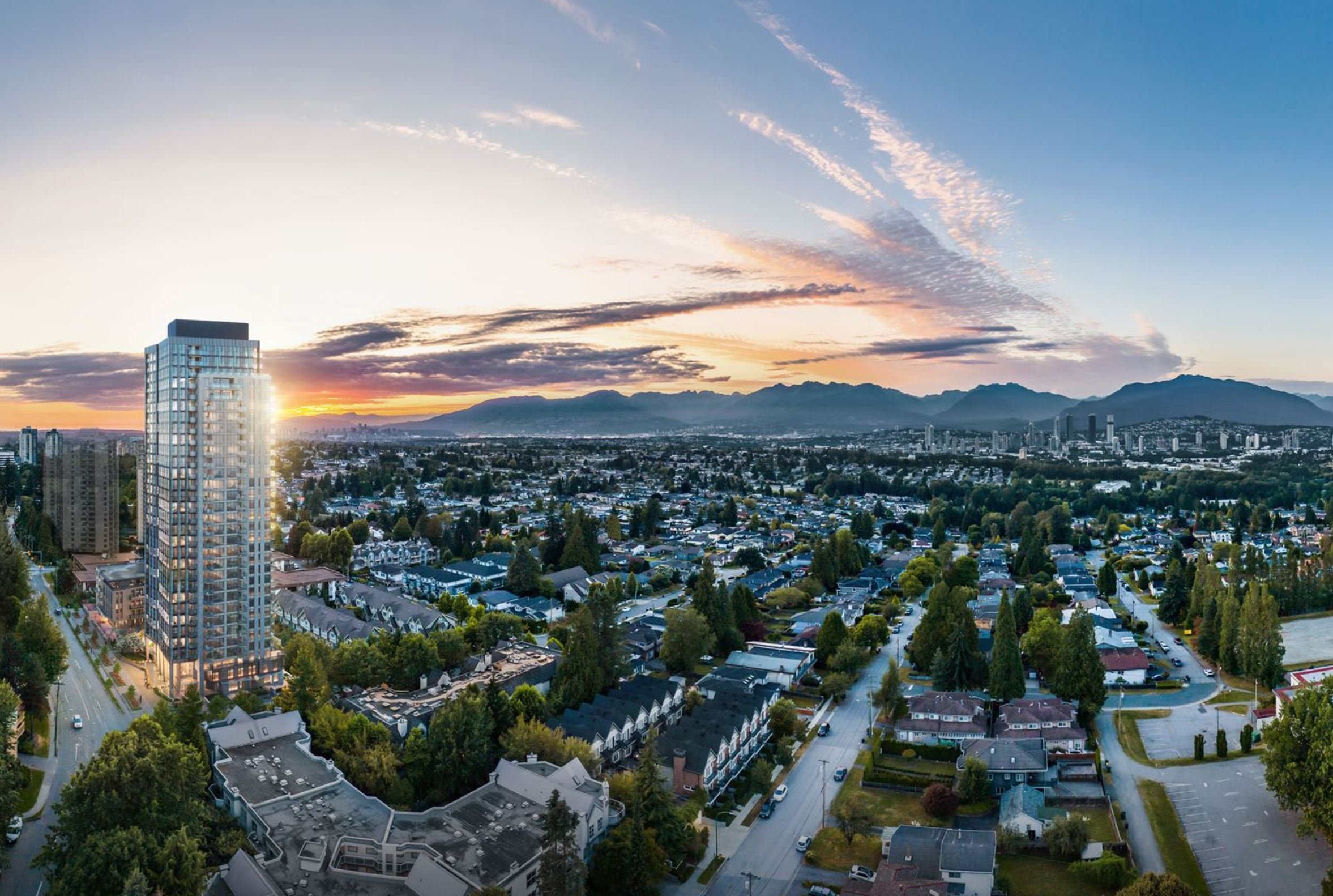
Artesia Metrotown by Qualex Landmark - Display photo
|
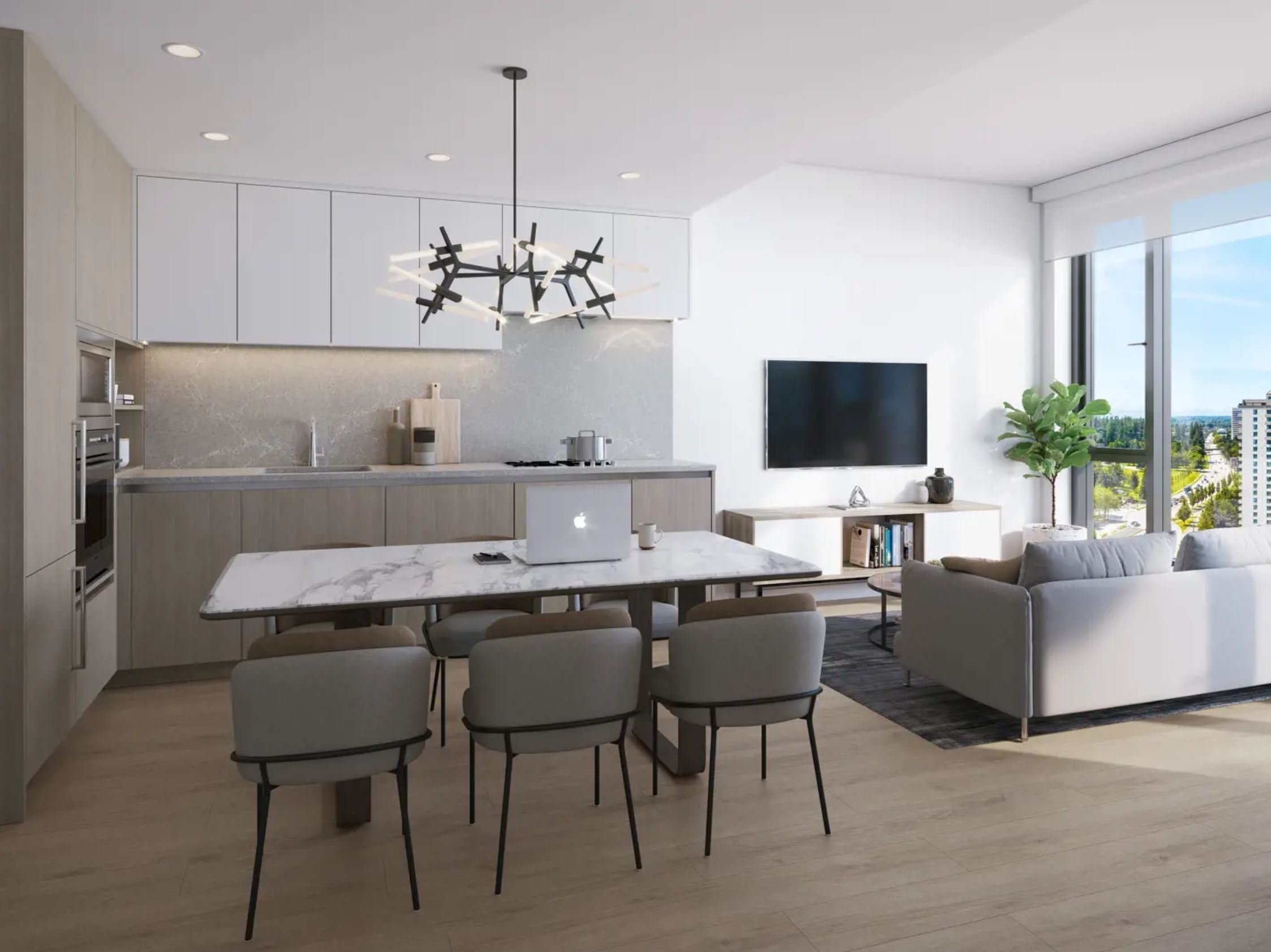
Artesia Metrotown by Qualex Landmark - Display photo
| 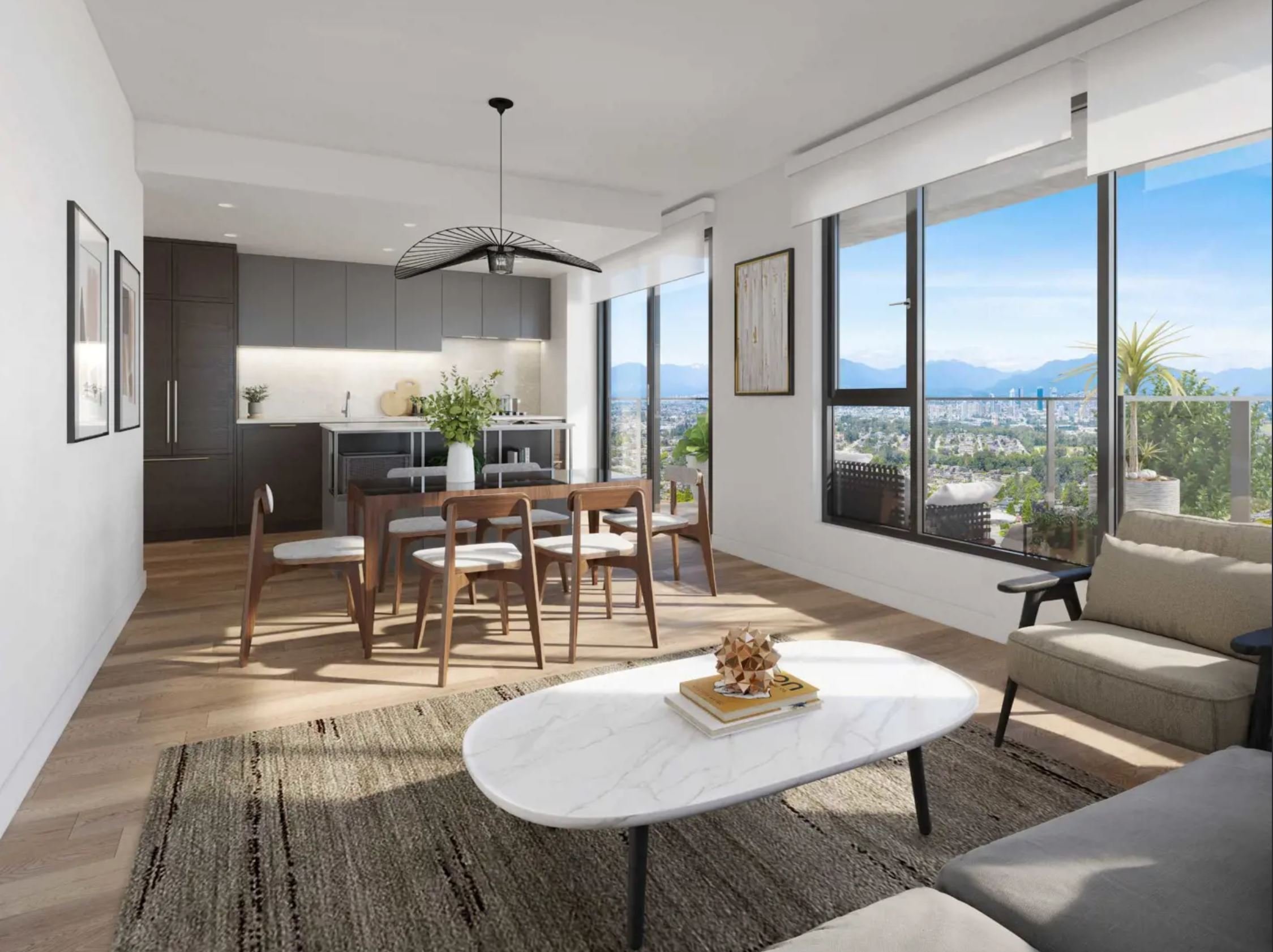
Artesia Metrotown by Qualex Landmark - Display photo
|
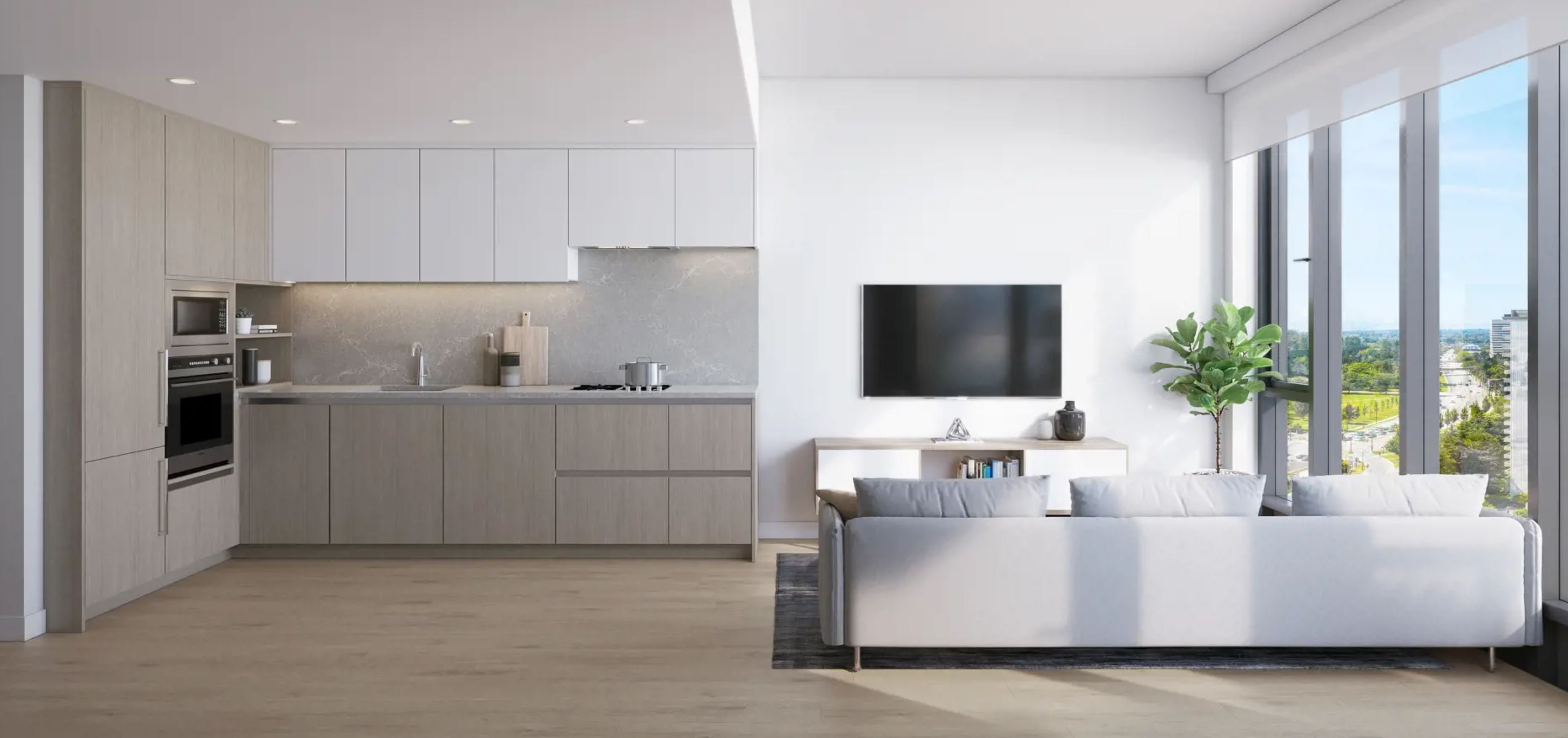
Artesia Metrotown by Qualex Landmark - Display photo
| 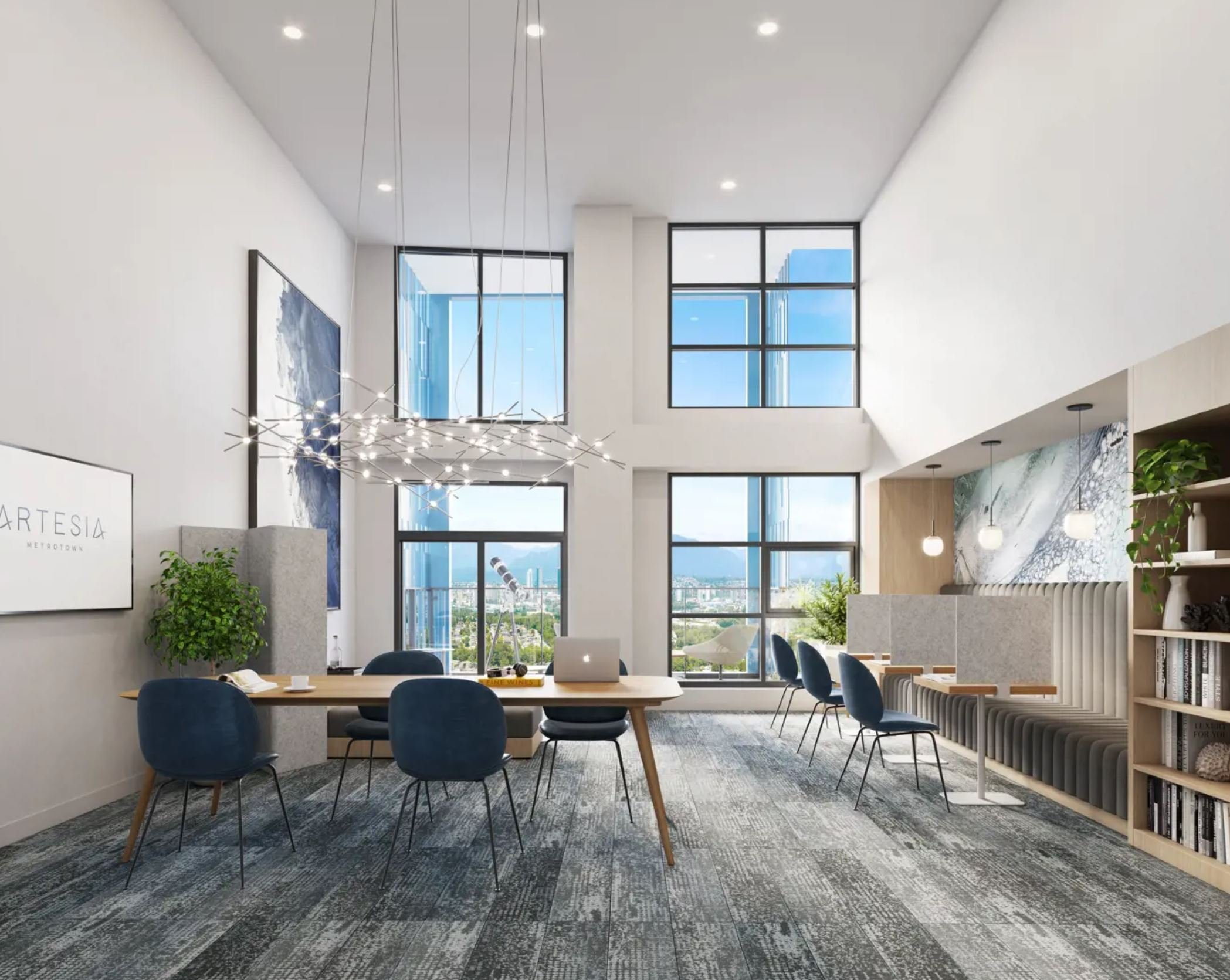
Artesia Metrotown by Qualex Landmark - Display photo
|
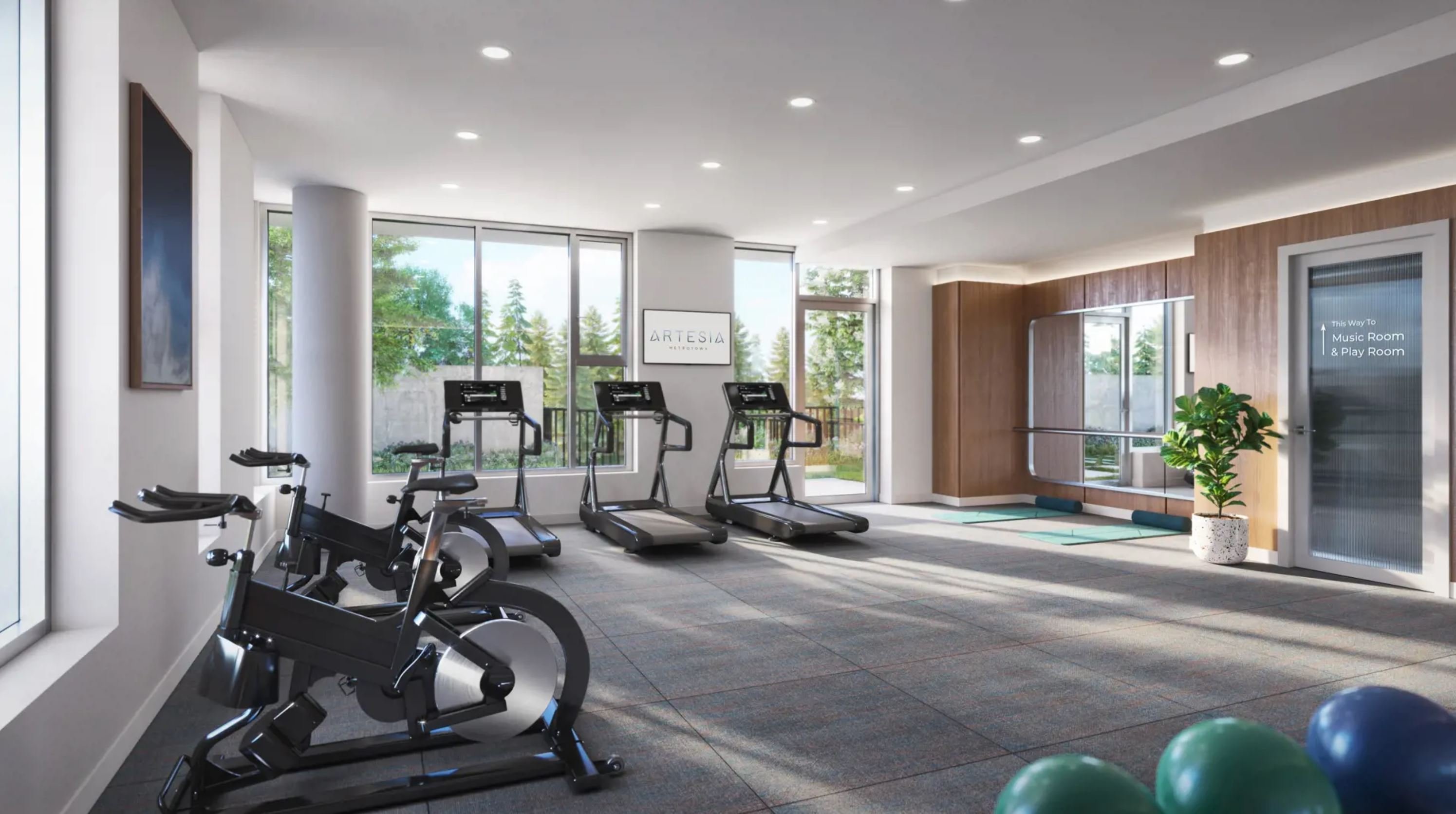
Artesia Metrotown by Qualex Landmark - Display photo
| 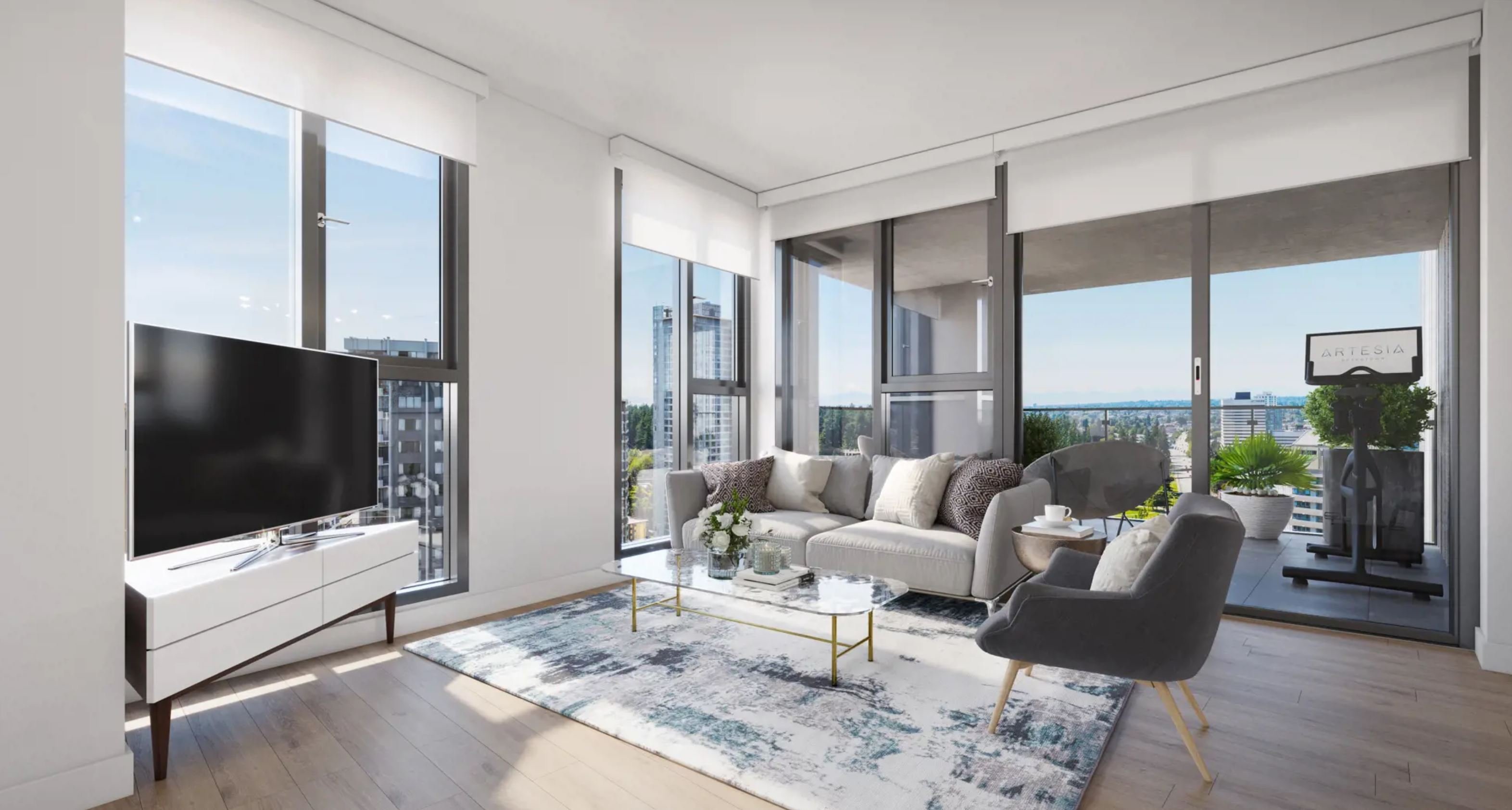
Artesia Metrotown by Qualex Landmark - Display photo
|
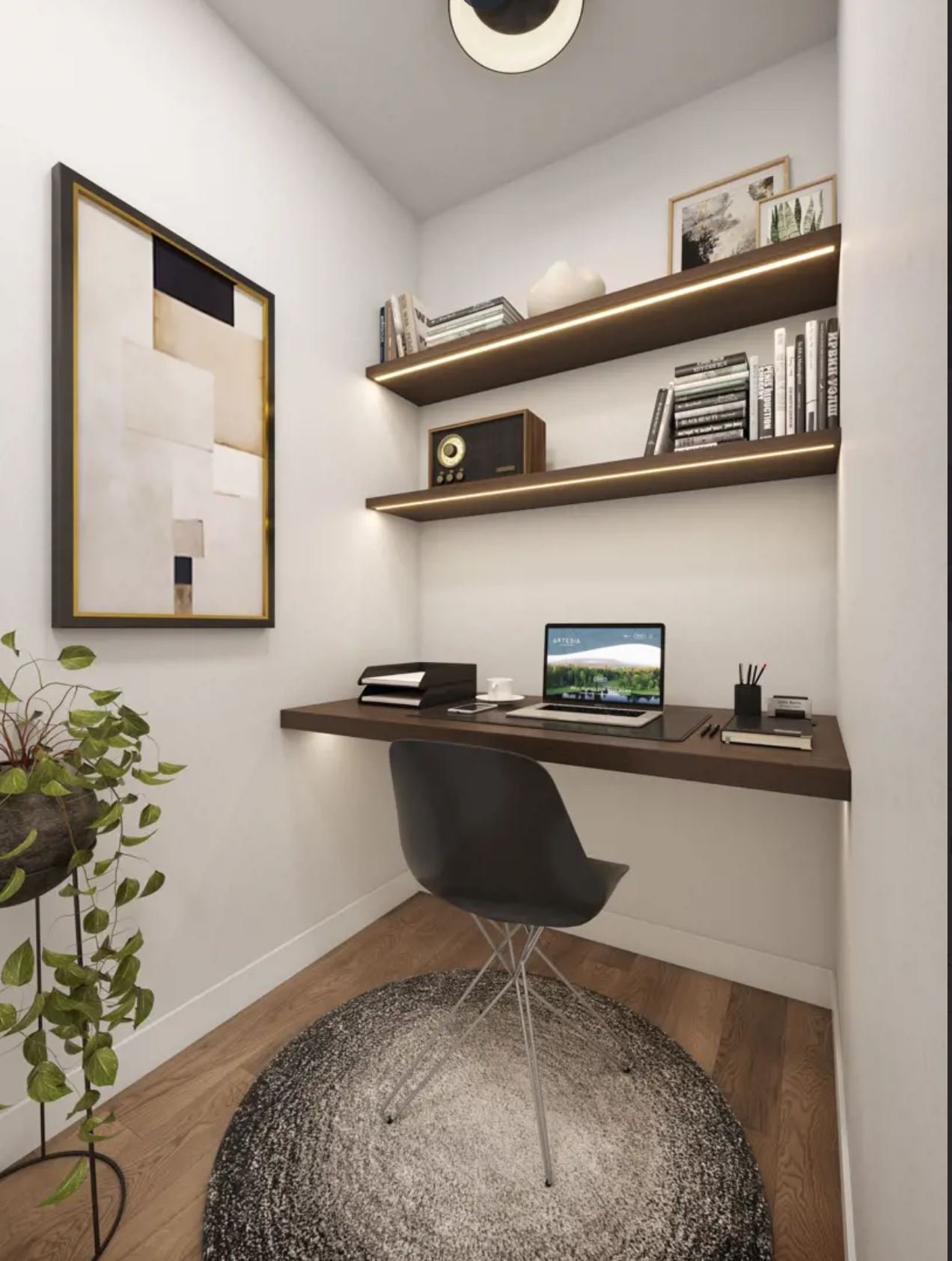
Artesia Metrotown by Qualex Landmark - Display photo
| 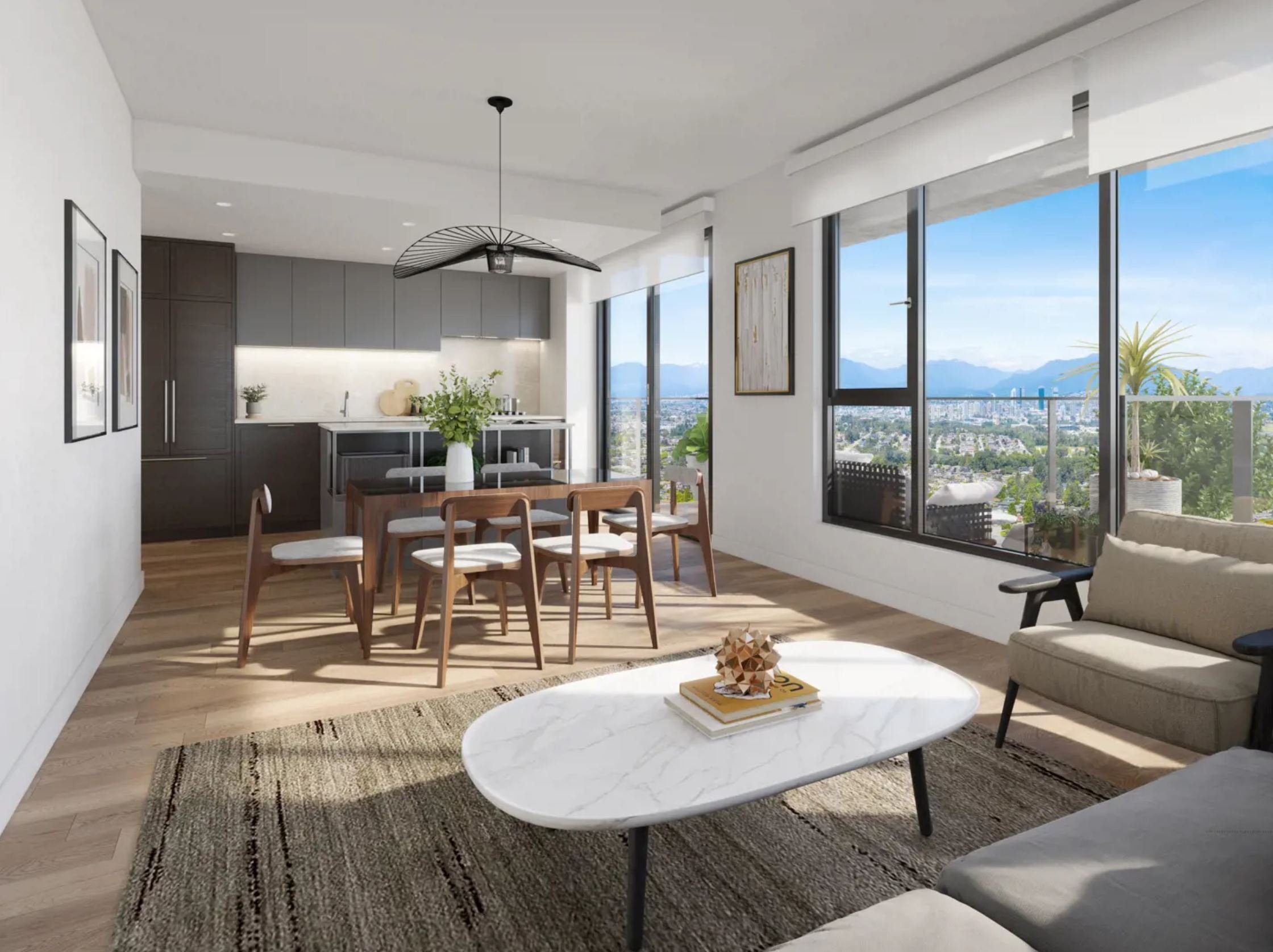
Artesia Metrotown by Qualex Landmark - Display photo
|
|
Floor Plan
Complex Site Map
1 (Click to Enlarge)