
Developer's Website for Aviara
No. of Suites: 239 | Completion Date:
2015 | LEVELS: 34
| TYPE: Freehold Strata|
STRATA PLAN:
EPS2726 |
MANAGEMENT COMPANY: First Service Residential |
PRINT VIEW


Aviara - 4189 Halifax Street, Burnaby, BC V5C 0H9, Canada. Strata plan number BCP51469. Crossroads are Halifax Street and Gilmore Avenue. Aviara is 34 stories with 239 units. Estimated completion is April 2015. Aviara's select collection of homes are designed with you in mind. Your kitchen, every chefs dream inspires culinary creativity with superior appliances, elegant quartz countertops and imported backsplashes. Bathrooms promise to relax and restore at the end of a busy day with rich cabinetry, quartz vanity, polished chrome, sparkling glass and stylish lighting. Developed by Ledingham McAllister. Architecture by Hewitt & Company Architecture Inc. Interior design by The Mill. Maintenance fees includes Garbage Pickup, Gardening, Gas, Hot Water, Management and Recreation Facility.
Nearby parks include Willingdon Heights Park, Jim Lorimer Park and Charles Park. Nearby schools include Kitchener Elementary School, Alpha Secondary School, Thunderbird Elementary School and Brentwood Park Elementary School. The closest grocery stores are Save-on Foods, Suzette's Deli, and Safeway. Nearby coffee shops include Tim Hortons, Cactus Club Cafe and Starbucks. Nearby restaurants include Lin-Act, White Spot Gilmore and Tivoli's Restaurant. 4189 Halifax Street is near Simon Fraser University.
Google Map
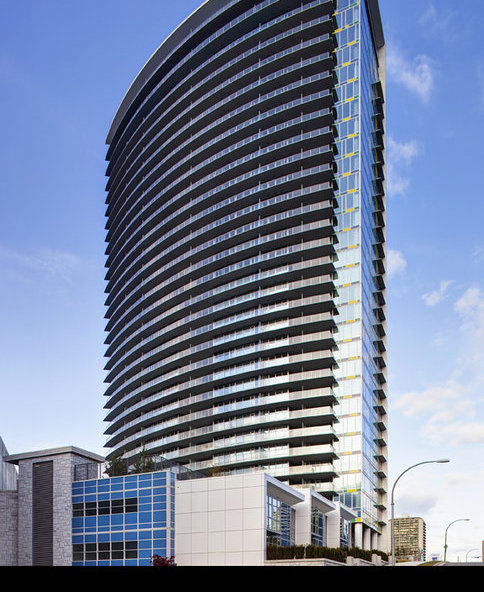
Aviara Curved Side
| 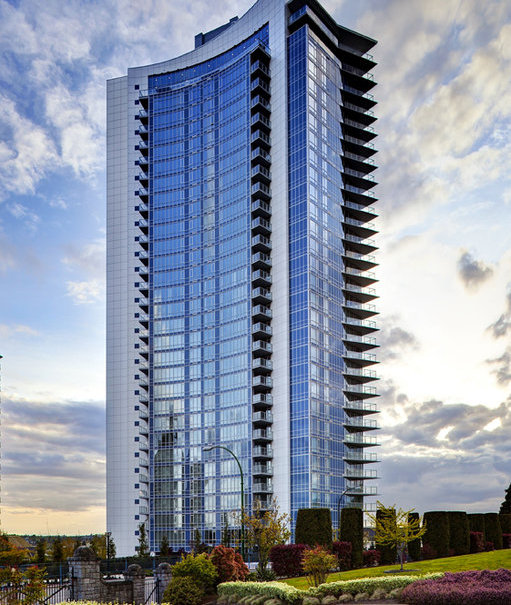
4185 Halifax
|

Aviara Rendering
| 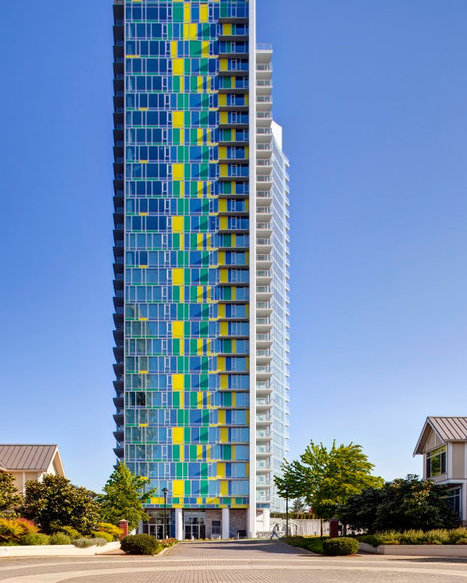
Aviara From The Street
|
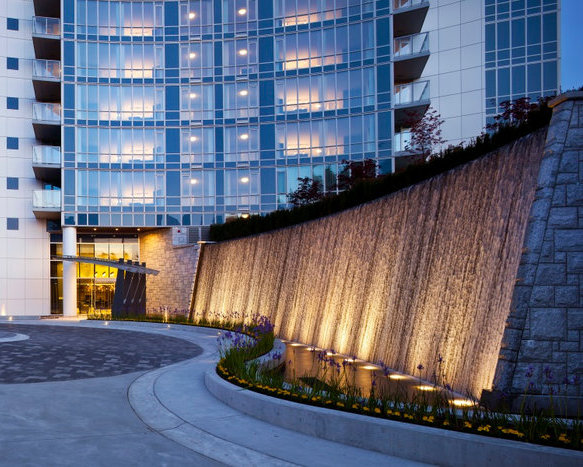
Entrance
| 
Entrance
|
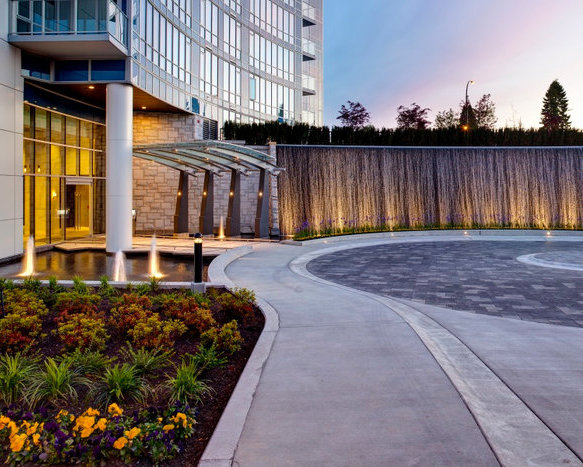
Entrance
| 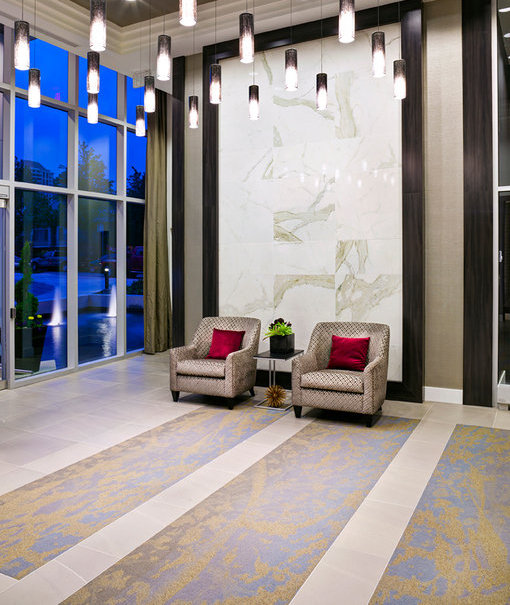
Lobby
|
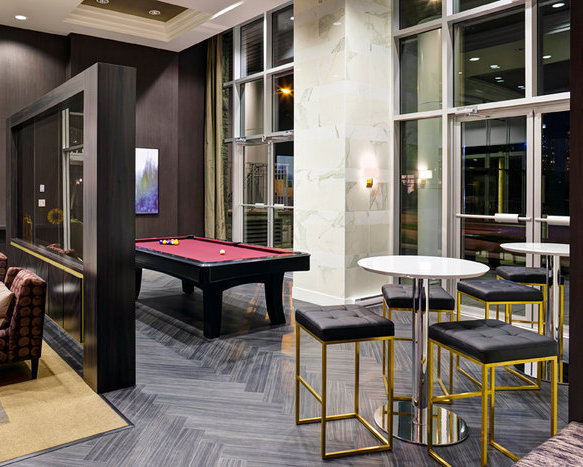
Amenity Pool Room
| 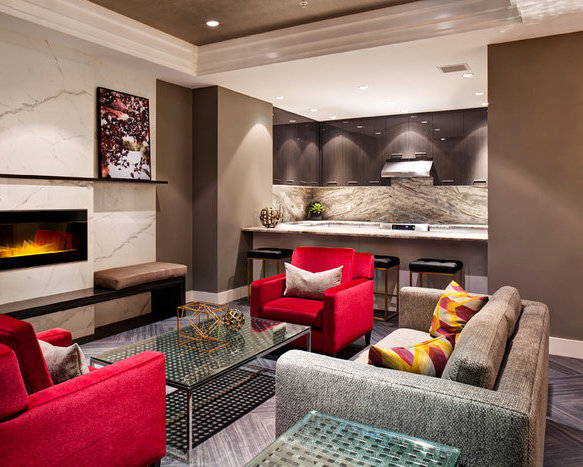
Amenity Lounge
|

Meeting Room
| 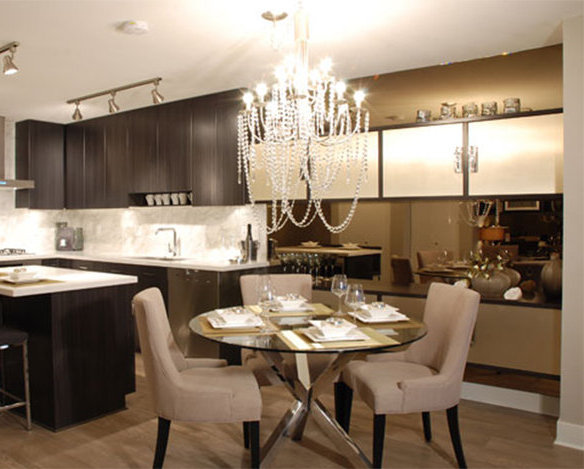
Display Suite Kitchen Eating Area
|
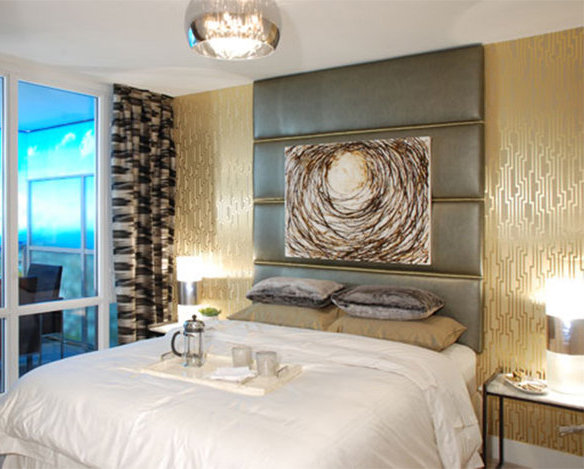
Display Suite Bedroom
| 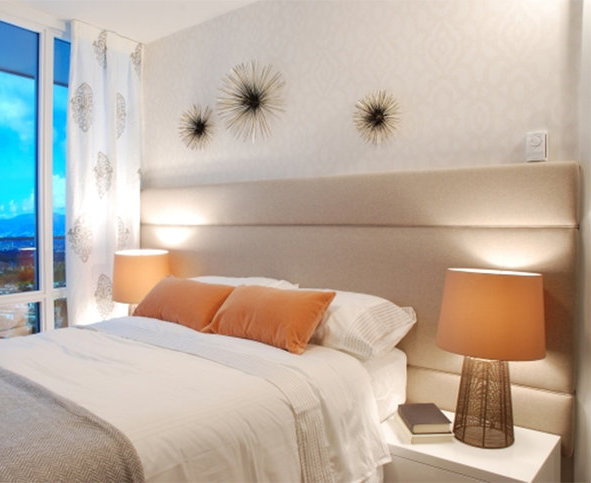
Display Suite Bedroom
|
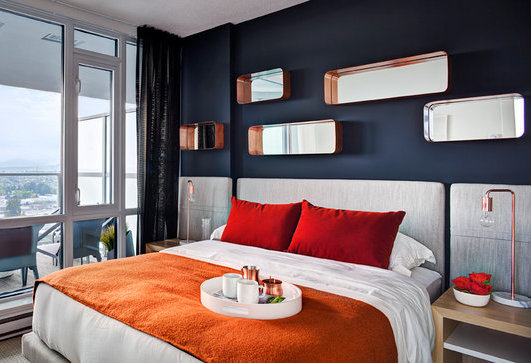
Display Suite Bedroom
| 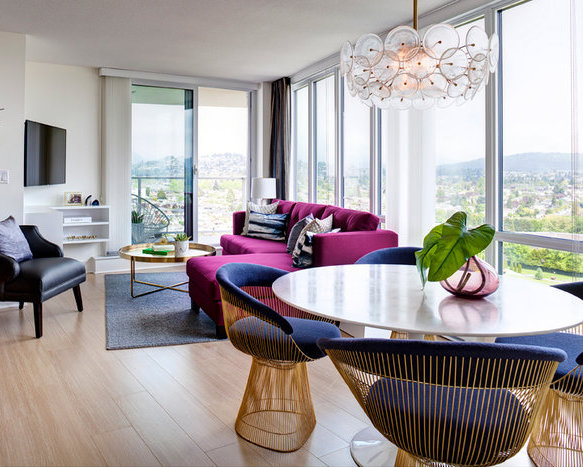
Display Suite Living Area
|
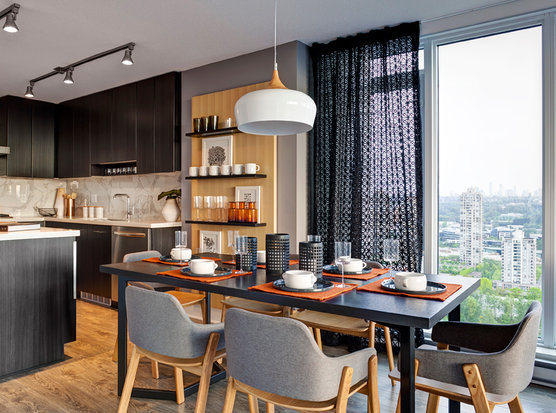
Display Suite Dining Room
| 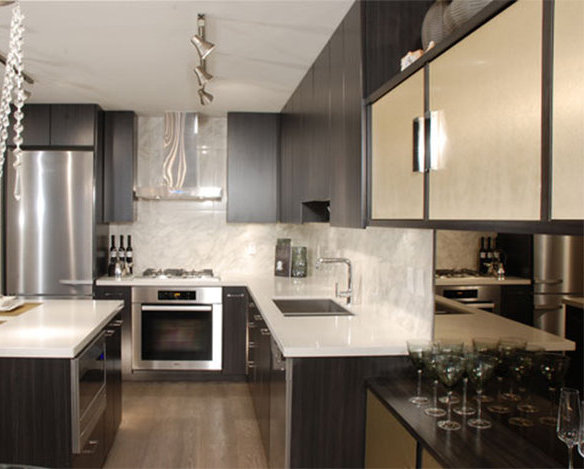
Display Suite Kitchen
|
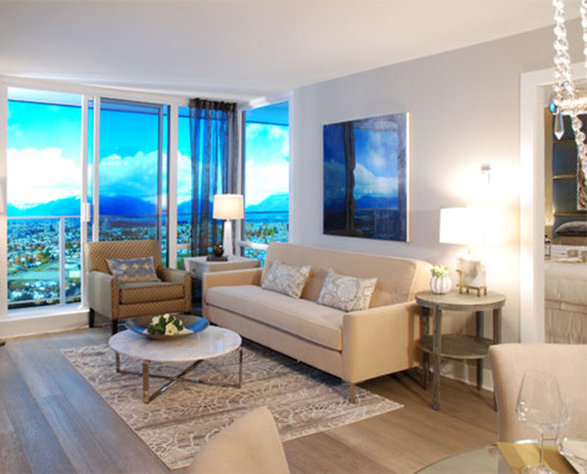
Display Suite Living Room
| 
Display Suite Kitchen
|
|
Floor Plan
Complex Site Map
1 (Click to Enlarge)