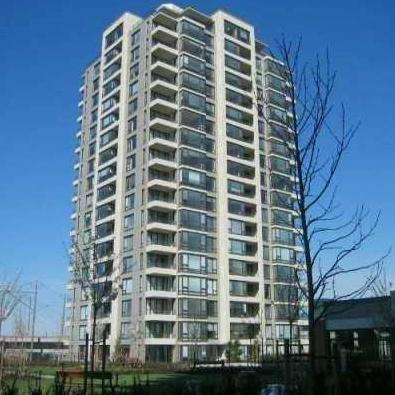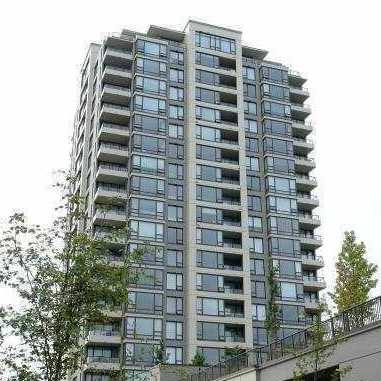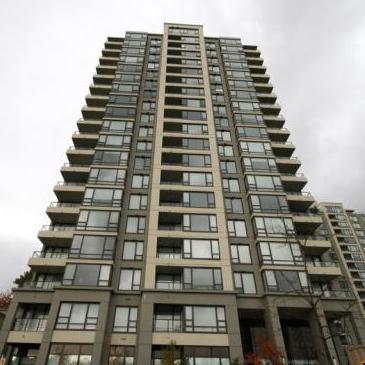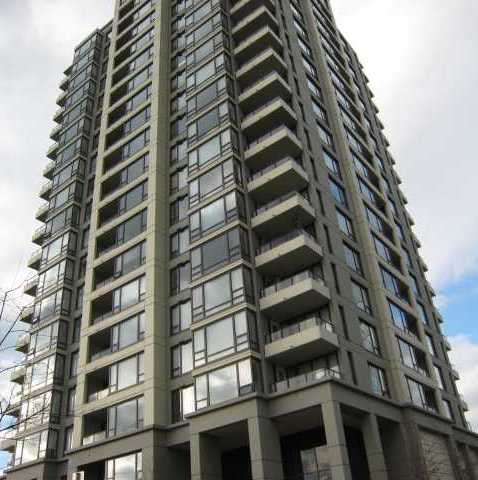
Developer's Website for Tandem
No. of Suites: 317 | Completion Date:
2006 | LEVELS: 21
| TYPE: Freehold Strata|
STRATA PLAN:
BCS1666 |
MANAGEMENT COMPANY: |
PRINT VIEW


Tandem - 4178 Dawson Street Burnaby, BC V5C 0A2, BCS2205 - Located in the heart of Brentwood in Burnaby on the corner of Dawson Street and Gilmore Avenue. This is a convenient location that is close to transit, Save-On-Foods, Brentwood Town Centre, Home Depot, Costco, London Drugs, Holy Cross Elementary, Ecole Alpha Secondary, restaurants, medical services, Brentwood Park and more! Direct access to major transportation routes allows an easy commute to surrounding destinations including Downtown Vancouver, Richmond and YVR. Tandem is apart of a three tower and townhome development by Anthem Properties. This tower stands 21 storeys tall with 153 units built in 2006 that are professionally managed by Baywest 604-257-0325. The other towers are located at 4118 and 4182 Dawson street.
Floor plans range from 635 sq ft to 880 sq ft with one or two bedrooms plus workstation or city lofts. Most units are bright and spacious with floor to ceilings windows, two designer colour schemes (Day or Night), cozy electric fireplaces, insuite laundry and spacious covered balconies that boast unobstructed mountain and city views. Kitchens feature stone composite or granite countertops, top mount double bowl stainless steel sinks, snow white gloss upper cabinets, oak or wenge laminate lower cabinets, chrome cabinet door pulls, porcelain floor tiles, glazed wall tiles and a full appliance package in black or white that includes: dishwasher, ceramic cook top, wall oven, refrigerator, microwave with hood fan and in-sink disposer. Main and ensuite bathrooms feature stone composite or marble countertop, drop in basins, oak or chocolate hazelwood laminate doors, chrome cabinet door pulls, porcelain floor tiles, glazed wall tile and a soaker tub in the ensuite.
Tandem offers a clubhouse with a spa facility that includes a sauna, steam bath and an indoor hot tub with a view to manicured gardens with a childrenâs play area. There is a sports lounge with furniture, wet bar and a large screen TV. The exercise centre has cardio machines, free weights, showers and locker facilities. Residents can enjoy a common garden terrace off of the third floor with outdoor gas heaters, patio furniture and a gas BBQ. Residents have secured underground parking, storage lockers and visitor parking is available. This is a well maintained building that offers comfortable condo living in a desirable area in Burnaby - Live here!
Google Map

Building Exterior
| 
Building Exterior
|

Building Exterior
| 
Building Exterior
|
|
Floor Plan