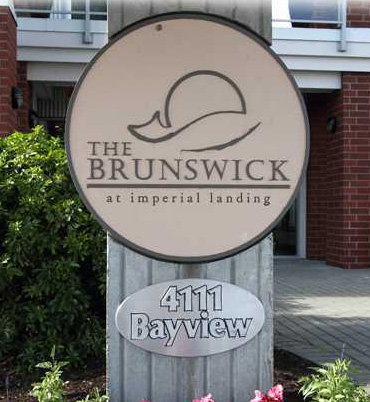
Developer's Website for The Brunswick
No. of Suites: 274 | Completion Date:
2005 | LEVELS: 4
| TYPE: Freehold Strata|
STRATA PLAN:
BCS1165 |
MANAGEMENT COMPANY: Self Managed |
PRINT VIEW


The Brunswick - 4111 Bayview Street, Richmond, BC, V7E 0A4, strata plan BCS1165 is located in the heart of Steveston Village and was built in 2005. This complex features 274 units with 34 units at 4111, 55 units at 4211 and 47 units at 4233 Bayview St., 137 units at 4280 Moncton St. and 1 commercial unit at 4011 Bayview St. Maintenance fees include caretaker, gardening, gas, recreation facility, management. Complex features clubhouse, guest suite, in-suite laundry, recreation centre, vaulted ceilings, bike storage, gated entry, insuite storage and side-by-side parking. This is a convenient location that is close to the Lord Byng Elementary and Robert Alexander MacMath Secondary schools, the waterfront and the restaurants such as Tapenade Bistro and Charthouse. The Steveston community centre, Richmond public library, Super Grocery and Pharmacy, Seafood house, Waves coffee are just a walk distance away. Don't have a car, don't worry, the transit is less than 5 minutes away in any direction and shopping is nearby.
Crossroads are No 1 Road and Bayview Street.
Google Map
Warning: Invalid argument supplied for foreach() in /home/les/public_html/callrealestate/printview.php on line 268
Floor Plan
Complex Site Map (Click to Enlarge)