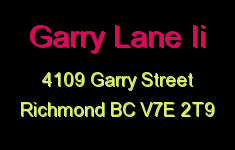
Developer's Website for Garry Lane Ii
No. of Suites: 9 | Completion Date:
2002 | LEVELS: 3
| TYPE: Freehold Strata|
STRATA PLAN:
LMP50555 |
MANAGEMENT COMPANY: |
PRINT VIEW


Garry Lane II - 4109 Garry Street, Richmond, BC, V7E 2T9, strata Plan LMS4597 is a 3-level townhouse complex with 9 units built in 2002. Maintenance fee includes gardening and management. It features side-by-side double garage, in-suite laundry, playground, 9' ceiling on main floor. Garry Lane Phase II is located steps away from Steveston Village and Steveston Park, essentially a massive concentration of open space that incorporates a large childrenâs play park, water park, community centre, tennis courts, outdoor pool, public library, fastball diamond and martial arts centre. This centralized location is also steps to Steveston Village, Historic Fishing Village, the dyke, Garry Piont Park, Steveston Community Centre, Coast Capital Bank, Lord Byng Elementary, Robert Alexander McMath Secondary School, Tomekichi Homma Elementary school and John G Diefenbaker Elementary School. Direct access to major transportation routes allows for a quick and easy commute to surrounding destinations including Downtown Vancouver, Surrey and the Vancouver International Airport.
Crossroads are No.1 Road and Garry Street.
Google Map
Warning: Invalid argument supplied for foreach() in /home/les/public_html/callrealestate/printview.php on line 268
Floor Plan