
Developer's Website for Bennington House
No. of Suites: 42 | Completion Date:
2017 | LEVELS: 4
| TYPE: Freehold Strata|
STRATA PLAN:
EPS3101 |
MANAGEMENT COMPANY: Pci Management | PHONE: 604-684-4508 |
PRINT VIEW


Bennington House - 4080 Yukon Street, Vancouver, BC V5Y 0L4, Canada. Crossroads are Yukon Street and West King Edward Avenue. Developed by Pennyfarthing Development Group. Beautifully composed of a brick and cedar facade, Bennington House is a contemporary form befitting to the established yet evolving neighbourhood. The four-storey apartment with 42 units building and three-storey townhomes, designed by the leading architectural firm of Ramsay Worden Architects, exemplify timelessness. Tastefully designed by Cristina Oberti, Bennington House interiors blend warmth with a luxurious aesthetic. Every component of the homes has been thoughtfully selected for its design and performance, aligning with a classically modern palette. At an intersection of style and substance, the contemporary design etches definition into bright living spaces.
Nearby parks include Heather Park, Hillcrest Park and Scotiabank Field at Nat Bailey Stadium. The closest schools are General Wolfe Elementary, Green City College Inc., Westside Montessori School, Emily Carr Elementary, Edith Cavell Elementary and Simon Fraser Elementary. Nearby grocery stores are East West Market, Nine Ten Supermarket, Nesters Market, Safeway, Oakland Market, Choices Markets Cambie and Home Growin Grocer Ltd..
Google Map
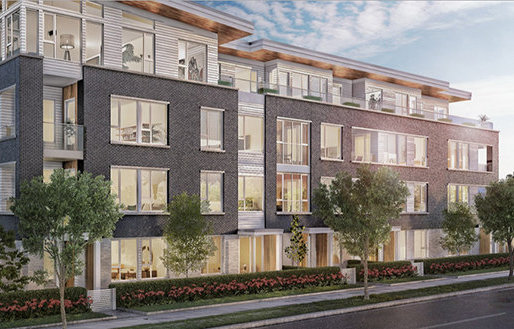
4080 Yukon Street, Vancouver, BC Apartment Rendering
| 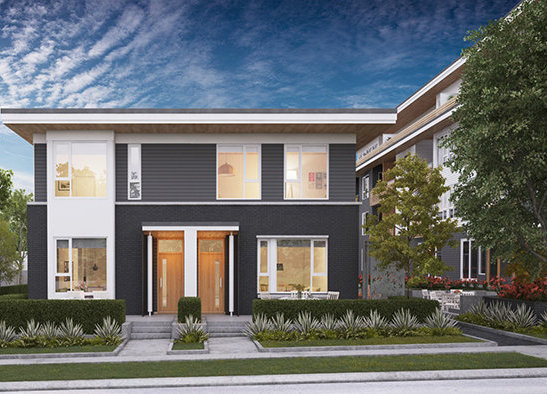
4080 Yukon Street, Vancouver, BC Townhouse Rendering
|
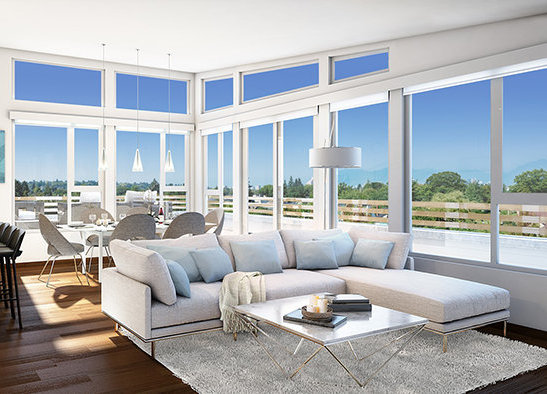
4080 Yukon Street, Vancouver, BC Living Room Rendering
| 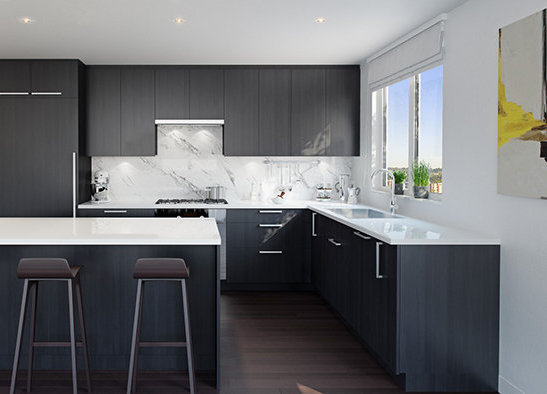
4080 Yukon Street, Vancouver, BC Ktichen Rendering
|
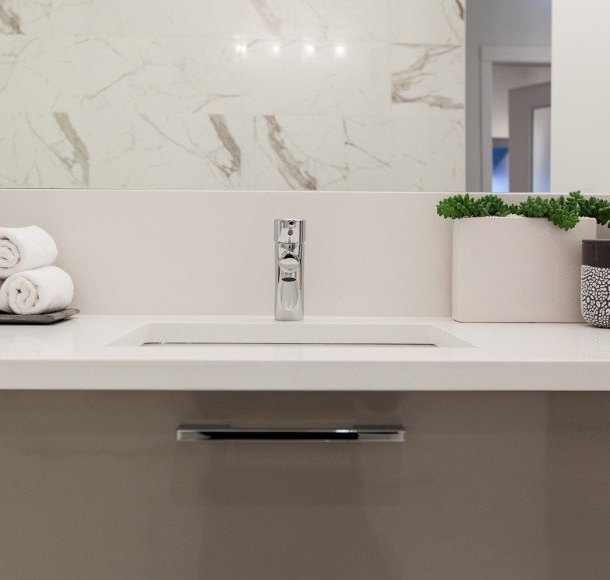
4080 Yukon Street, Vancouver, BC Kitchen Rendering
| 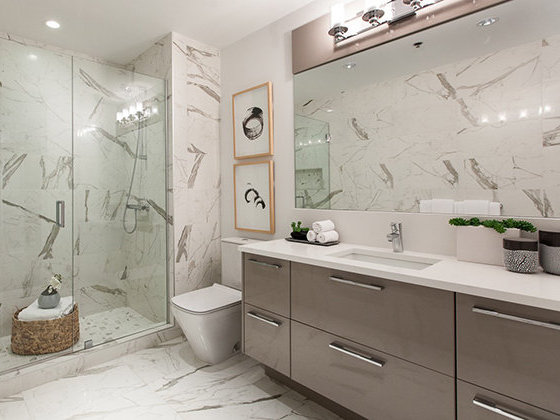
4080 Yukon Street, Vancouver, BC Bathroom Rendering
|
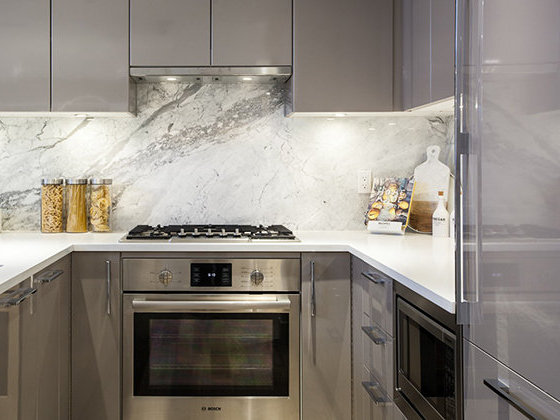
4080 Yukon Street, Vancouver, BC Kitchen Rendering
| 
4080 Yukon Street, Vancouver, BC Penthouse Patio
|
|
Floor Plan
Complex Site Map
1 (Click to Enlarge)