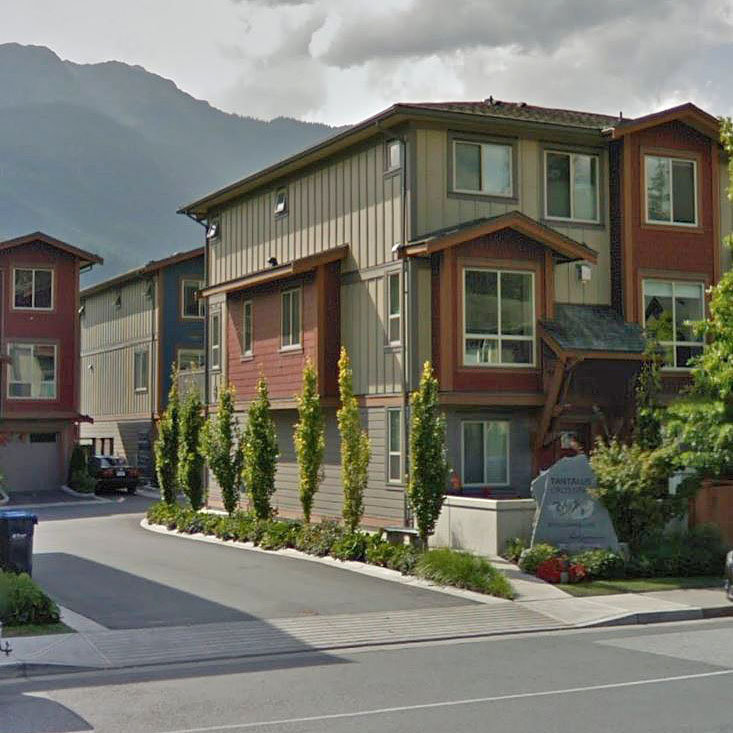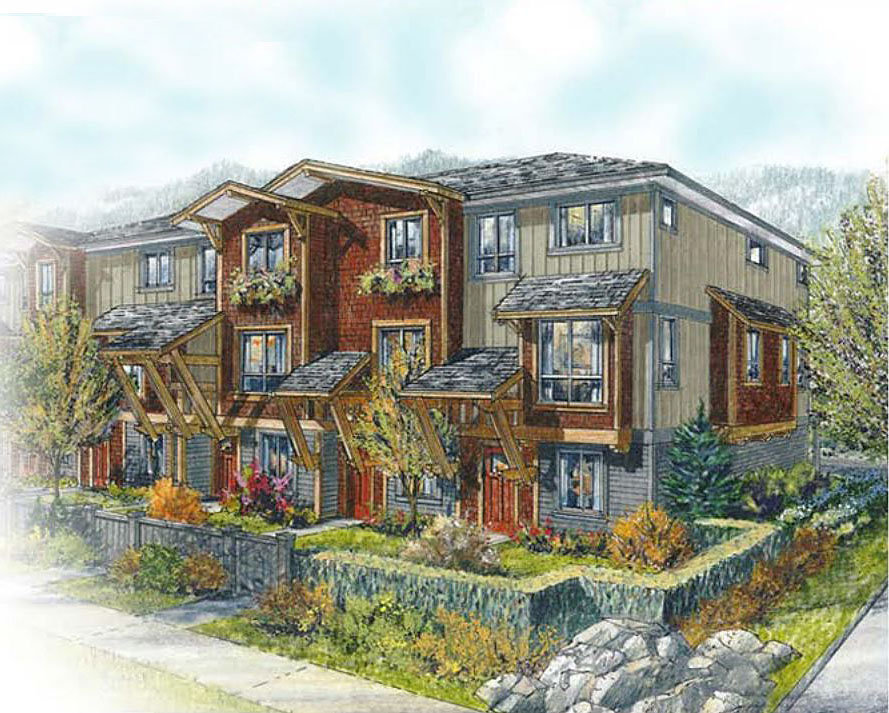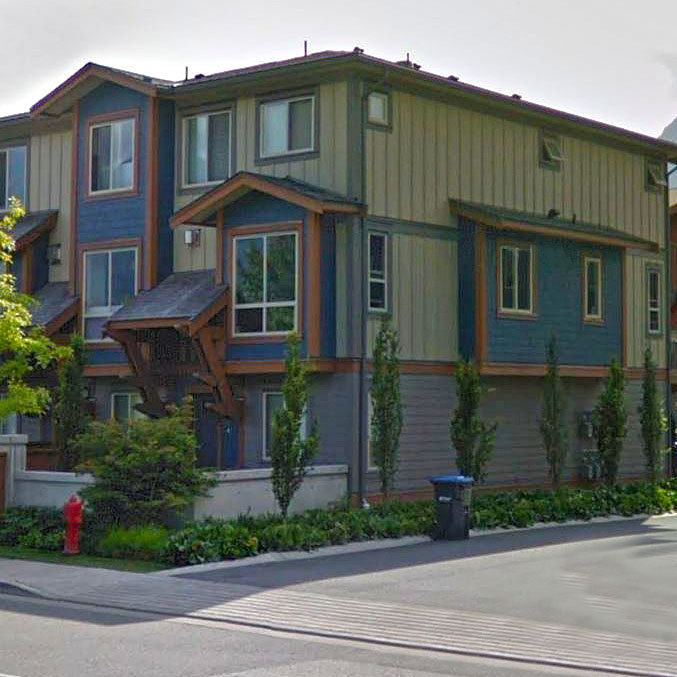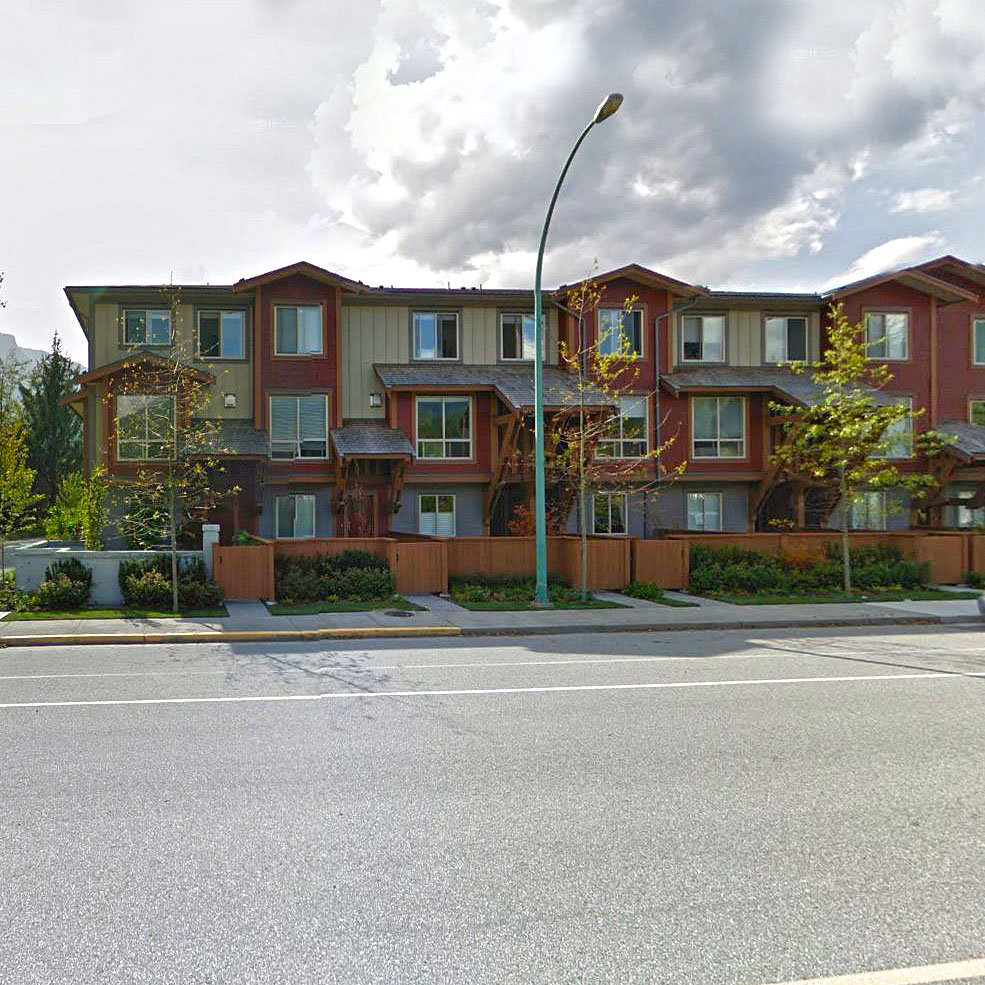
Developer's Website for Tantalus Crossing Townhomes
No. of Suites: 42 | Completion Date:
2011 | LEVELS: 3
| TYPE: Freehold Strata|
STRATA PLAN:
BCP23743 |
MANAGEMENT COMPANY: |
PRINT VIEW


Welcome to
Tantalus Crossing Townhomes, located at 40653 Tantalus Rd, Squamish, BC V8B 0P2, Canada (Garibaldi Estates), Status , 2011. There are currently 42 suites in the building on 3 levels. Title to land is
Freehold Strata with the strata plan number:
BCP23743.
.
and developed by Target Developments, The Amenities and the Features include the following:
Overview
- A remarkable 42 home townhouse community
- Walking distance to all amenities including Exrtra Foods, BC liquor store, London Drugs, Starbucks, Canadian Tire, Cineplex, Boston Pizza and much more
- Easy access to Sea-to-sky highway
- Bright spacious and flat property
- Fully enclosed off-leash dog run
- Substantial open space for fun and play
- Beautiful views of the Tantalus Mountain range
- Professional Landscape design by Forma Design
- Bright and open spaces
Exteriors
- Stylish and charming architectural design with clever attention to detail
- Durable and attractive Hardy siding
- Oversized windows to let in maximum natural light
- Extra-large, west-facing decks to accommodate family entertaining
- Dependable and long lasting, Duroid asphalt shingle roof
- Covered individual entries
Interiors
- Open and bright floor-plans
- Extra-height 9’ ceilings
- 2 panel interior doors
- Lever-style stainless interior door hardware
- Pre-wiring of dining room light and master bedroom ceiling fan
- Decora light switches and plugs
Kitchens
- Thoughtfully designed with great storage capacity
- Sophisticated Wenge (dark) or Rift-cut Oak (light) style flush slab cabinets
- Imported natural stone counters and backsplashes
- Single lever, chrome pull-out faucet
- Double bowl steel under-mount sink
- Stainless steel appliances including a micro-wave, GAS self-cleaning oven/range, 18 cubic inch fridge with ice-maker, microwave/hood fan and ½ hp garburator
- Convenient and comfortable eating bars or island counters
- Bright lighting package to light up all corners and counters
- Brilliant open work spaces for hassle free enjoyment
Master Bedroom
- Sophisticated Wenge (dark) or Rift-cut Oak (light) style flush slab cabinets
- Natural colour, imported porcelain tile shower surrounds and floors
- Imported natural stone counters and back-splash
- Contemporary, designer-selected polished chrome faucets and matching bath hardware
- Double, vitrious china porcelain under-mount sinks
- Oversized walk-in shower with glass door
- Designer selected vanity light bar
Creature Comforts
- GAS fireplace and stovetop
- Energy-saving thermostat controlled base-board heaters
- Stacking washer and dryer with adjoining linen closet
- 40 gallon electric hot-water tank
- Telephone and cable in bedrooms and living areas
- Ample parking for friends and family
- Pre-wired for security system with contacts on exterior doors and windows on main floor
- Hard-wired smoke-detectors
Parking
- Spacious two-car garage with plenty of storage
Warranty
- Third party Warranty Insurance:
- 2 year: Materials and Labour
- 5 year: Envelope
- 10 year: Structural Defects
The maintenance fee includes Gardening, management, other, snow Removal.
Please call 604.671.7000 for more info!
Google Map

Tantaulus Crossing Townhomes - 40653 Tantalus Rd.
| 
Tantaulus Crossing Townhomes - 40653 Tantalus Rd.
|

Tantaulus Crossing Townhomes - 40653 Tantalus Rd.
| 
Tantaulus Crossing Townhomes - 40653 Tantalus Rd.
|
|
Floor Plan
Complex Site Map
1 (Click to Enlarge)