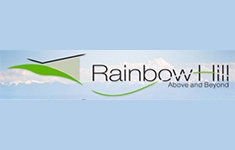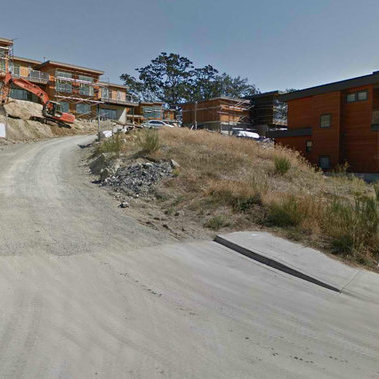
Developer's Website for Rainbow Hill
No. of Suites: 27 | Completion Date:
2012 | LEVELS: 2
| TYPE: Frhld/strata|
MANAGEMENT COMPANY: Confidential |
PRINT VIEW


Rainbow Hill - 4045 Rainbow Street, Victoria, V8X 2A8, 2 levels, 20 townhomes, Estimated completed 2012, crossroads areRainbow Street and McKenzie Avenue. Perched atop one of the highest points in Greater Victoria, The Rainbow Hill at Saanich is an up-scale community with extraordinary views of the city, the Strait of Juan de Fuca, and the Olympic Mountains beyond. This project includes 12 single families, 27 town homes, and two condominium buildings with total 77 units.
Durable, energy efficient and attractive homes are set among leafy sidewalks, community trails and extensive green spaces. Both single family houses and town homes combine the West coast modern architecture with natural surroundings, matched with contemporary floor plans and clad in natural materials. Contemporary three bedroom homes feature high ceilings, floor to ceiling windows, Maple Wood flooring, custom cabinets, Quartz countertops, glass tiled backsplash, high-end stainless steel appliances, and spa-inspired bathrooms with radiant in-floor heating, ceramic tile floors, Caesarstone countertops and deep soaker tubs. Large private decks invite outdoor entertaining, and attached two car garages welcome residents of every home.
Rainbow Hill is adjacent to the Swan Lake Christmas Hill Nature Sanctuary, just minutes from downtown Victoria to the south and the Victoria International Airport and Swartz Bay Ferry Terminal to the north and Victoria General Hospital to the west. The location offers excellent access to transit service and is within a 1 km walk to a diverse range of amenities including Pacific Christian School, Rogers Elementary, St Andrew's Regional High, playgrounds, retail and professional offices, restaurants and a supermarket.
Google Map

Driveway
|
Floor Plan
Complex Site Map
1 (Click to Enlarge)