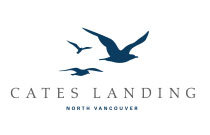
Developer's Website for Cates Landing
No. of Suites: 95 | Completion Date:
2017 | LEVELS: 1
| TYPE: Freehold Strata|
STRATA PLAN:
EPP51250 |
MANAGEMENT COMPANY: Alliance Real Estate Group Inc |
PRINT VIEW


Cates Landing - 3873 Cates Landing Way, North Vancouver, BC V7G 1A1, Canada. Strata plan number EPP51250. Crossroads are Dollarton Highway and Cates Landing Way. A limited collection of 15, three- and four-bedroom waterfront townhomes . Estimated completion is 2017. Developed by Polygon. Architecture by Keith Hemphill of RHA. Maintennance fees include garbage pickup, gardening, gas, heat, hot water, management, recreation facility and snow removal.
This community of two and three bedroom apartments will feature rich West Coast Modern-inspired architecture, spacious floorplans and thoughtful details such as kitchen islands, pantries, top-of-the-line appliances, spa bathrooms, and over-sized patios and terraces. Designed with homeowners in mind, residents will also enjoy a fitness studio, meeting room, guest suites, dog and bike wash rooms, deluxe storage space and even kayak storage.
Nearby parks include Cates Park, Capitol Hill Conservation Area and Barnet Marine Park. The closest schools are Mount Seymour Preschool, Sherwood Park Elementary, Windsor Secondary, Lions Gate Christian Academy and Seycove Secondary School. The closest grocery stores are Real Canadian Superstore and Lillooet Trail Market.
Other building in complex is Cates Landing - 3825 CATES LANDING WAY.
Google Map
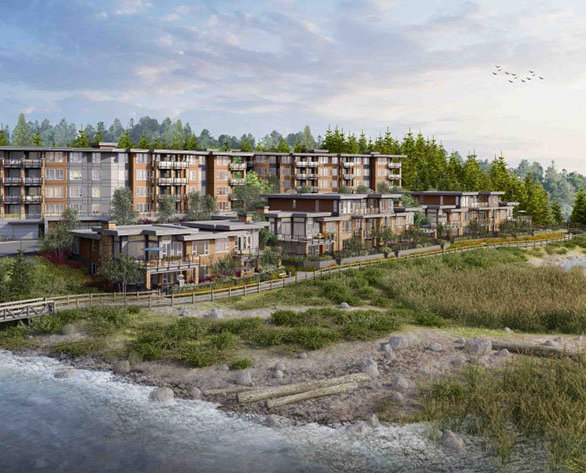
3873 Cates Landing Way, North Vancouver, BC V7G, Canada Exterior
| 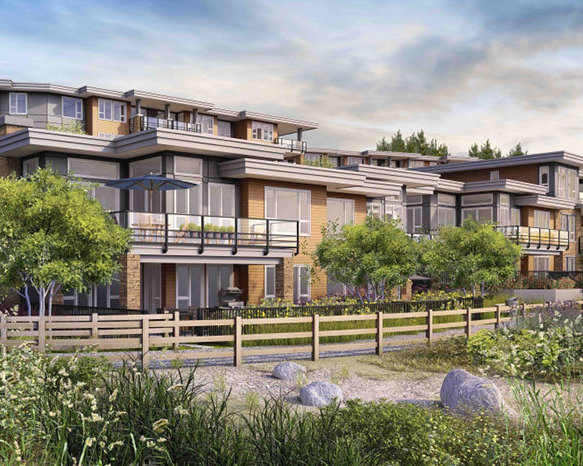
3873 Cates Landing Way, North Vancouver, BC V7G, Canada Exterior
|
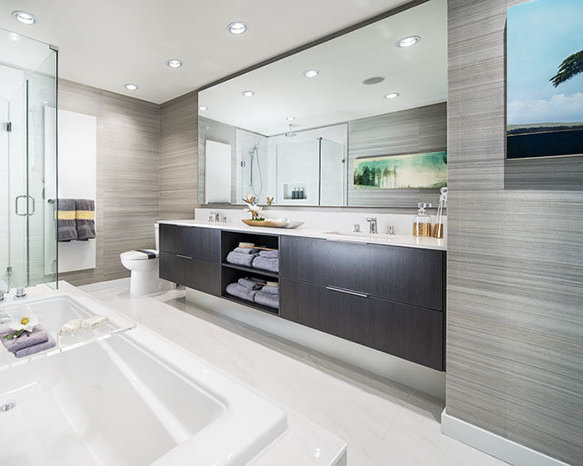
3873 Cates Landing Way, North Vancouver, BC V7G, Canada Bathroom
| 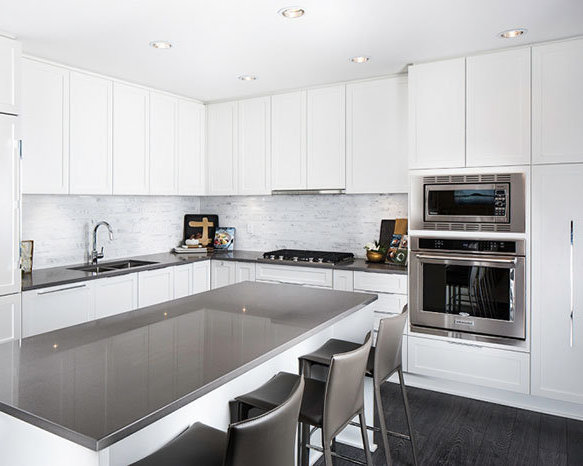
3873 Cates Landing Way, North Vancouver, BC V7G, Canada Kitchen
|
|
Floor Plan
Complex Site Map
1 (Click to Enlarge)