| |
 |
 |
 |
 |
| Building Home |
Information provided by Les and Sonja
www.6717000.com Phone: 604.671.7000 |
|

Developer's Website for Jumar
No. of Suites: 101 | Completion Date:
2020 | LEVELS: 6
| TYPE: Freehold Strata|
STRATA PLAN:
LMP36291 |
EMAIL: [email protected] |
MANAGEMENT COMPANY: Colyvan Pacific Real Estate Management Services Ltd. |
PRINT VIEW


Jumar - 38310 Buckley Avenue, Squamish, BC V8B 0E4, Canada. Strata plan number LMP36291. Crossroads are Buckley Avenue and Cleveland Avenue. This 4 to 6-storey development features 101, one, two and three-bedroom apartments. The stylish 1 to 3 bedroom homes are connected to secured parking and a complementary mix of shops and services. Estimated completion in 2020. Maintenance fees includes garbage pickup, gardening, gas, management, other, sewer, snow removal, and water. Developed by Wave Developments. Architecture by award-winning GBL Architects. Interior design by CHIL Interior Design, offering a choice between the Chief and Tantalus schemes.
Just steps from Jumars lobby, youll discover an elementary and high school, markets and shops, the Squamish Public Library, cafes, award-winning restaurants, and breweries, as well as plenty of open spaces to relax in. Take a sunset stroll down to the beach. Enjoy some quiet time at an espresso bar. Catch an outdoor concert at OSiyam Pavilion. Browse for the freshest local produce at Squamishs very own Farmers Market. Jumar puts all of this within your reach. Downtown Squamish is undergoing a revival. The historic quarter always hosted great shops and eateries, but in recent years a growing number of restaurants, boutiques, and businesses have taken root downtown.
Google Map
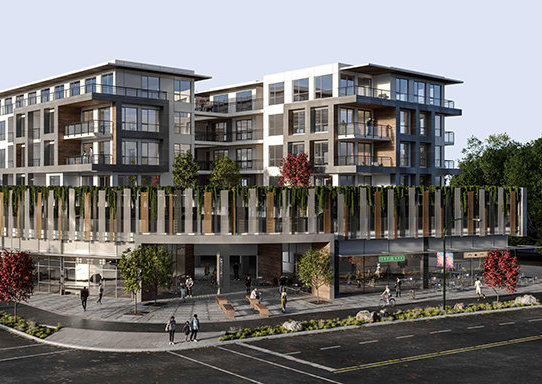
38310 Buckley Ave, Squamish, BC V8B 0E4, Canada Exterior Rendering
| 
38310 Buckley Ave, Squamish, BC V8B 0E4, Canada Exterior Rendering
| 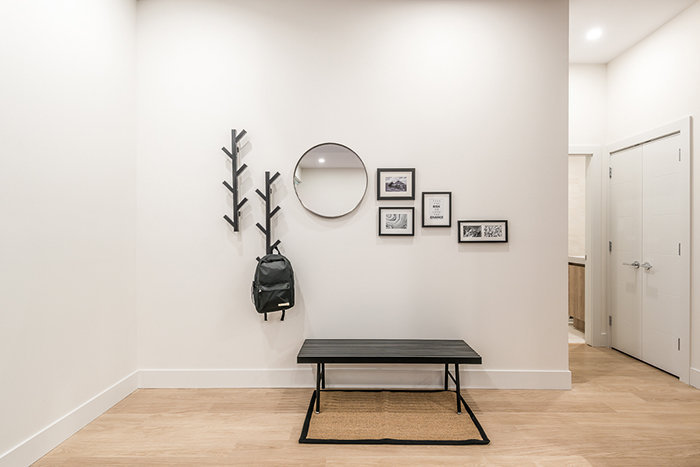
38310 Buckley Ave, Squamish, BC V8B 0E4, Canada Flex
| 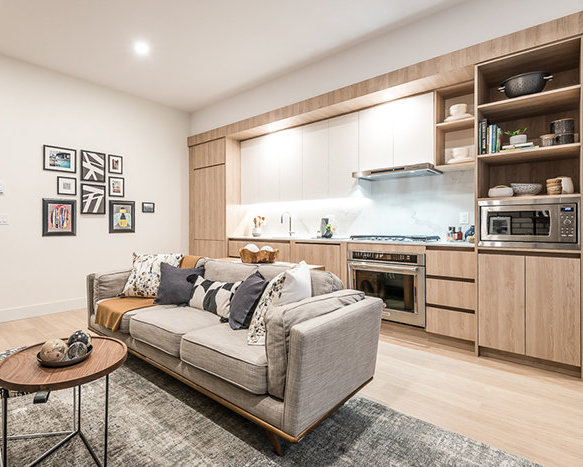
38310 Buckley Ave, Squamish, BC V8B 0E4, Canada Living Area
| 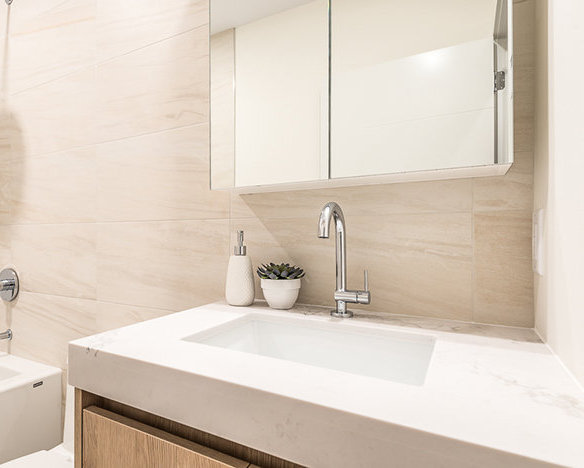
38310 Buckley Ave, Squamish, BC V8B 0E4, Canada Bathroom
| 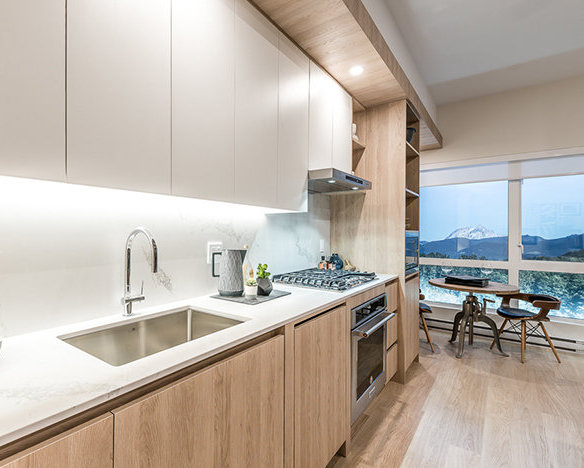
38310 Buckley Ave, Squamish, BC V8B 0E4, Canada Kitchen
| 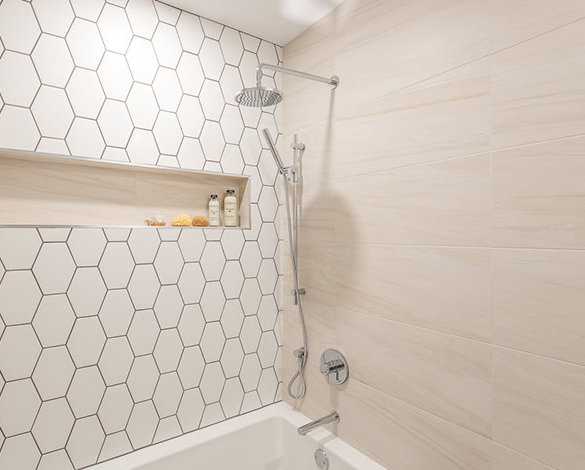
38310 Buckley Ave, Squamish, BC V8B 0E4, Canada Bathroom
| 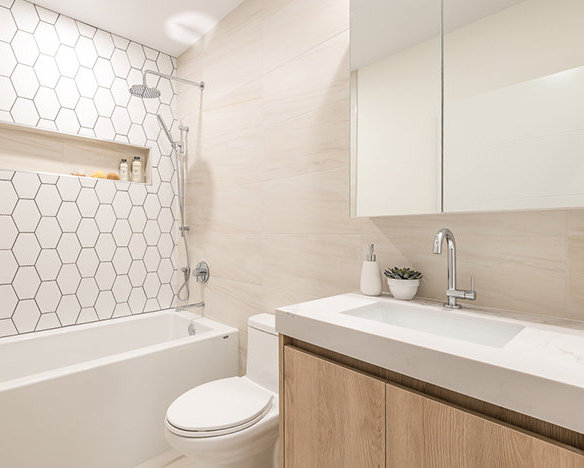
38310 Buckley Ave, Squamish, BC V8B 0E4, Canada Bathroom
| 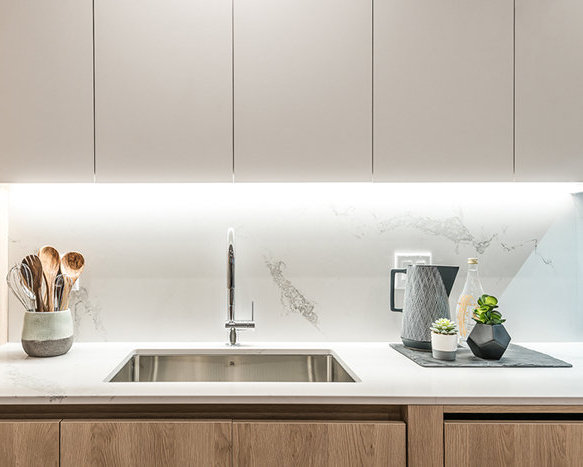
38310 Buckley Ave, Squamish, BC V8B 0E4, Canada Kitchen
| 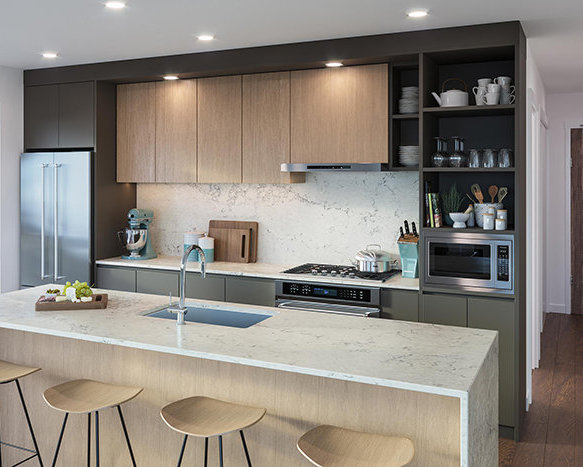
38310 Buckley Ave, Squamish, BC V8B 0E4, Canada Kitchen
| 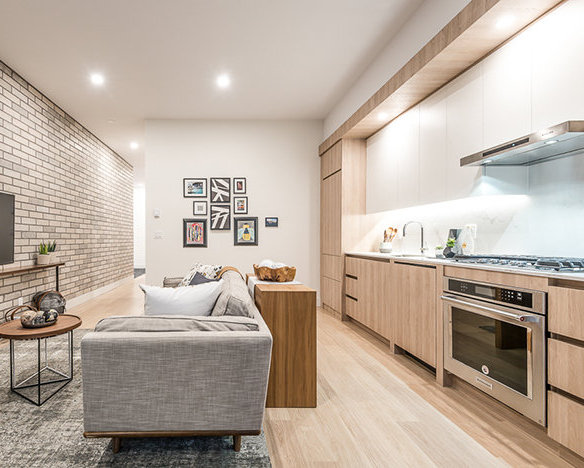
38310 Buckley Ave, Squamish, BC V8B 0E4, Canada Kitchen
| 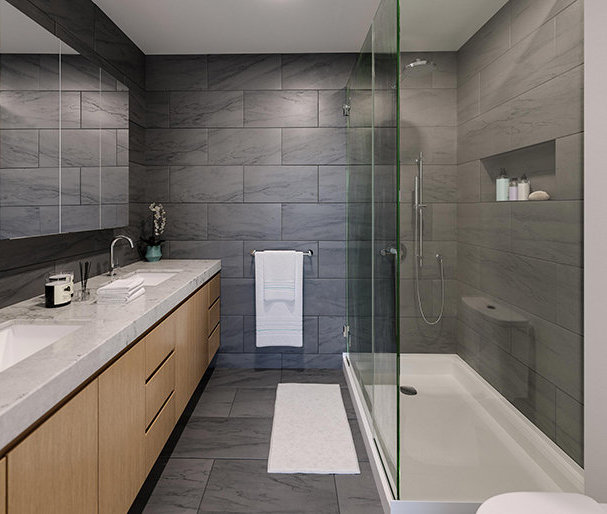
38310 Buckley Ave, Squamish, BC V8B 0E4, Canada Bathroom
| 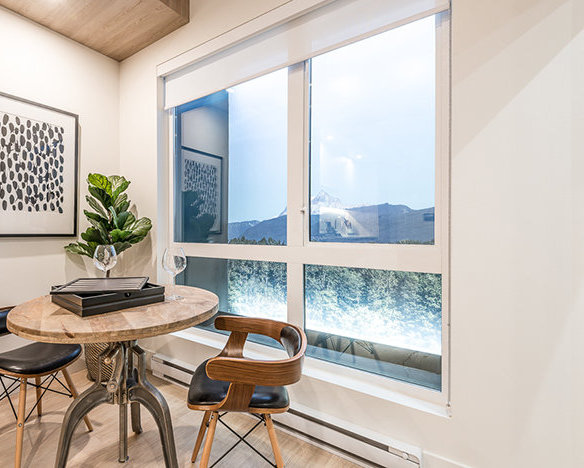
38310 Buckley Ave, Squamish, BC V8B 0E4, Canada Dining Area
| 
38310 Buckley Ave, Squamish, BC V8B 0E4, Canada Bathroom
| 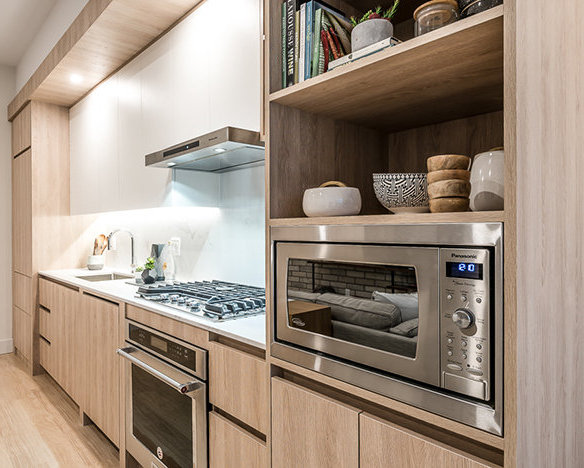
38310 Buckley Ave, Squamish, BC V8B 0E4, Canada Kitchen
| 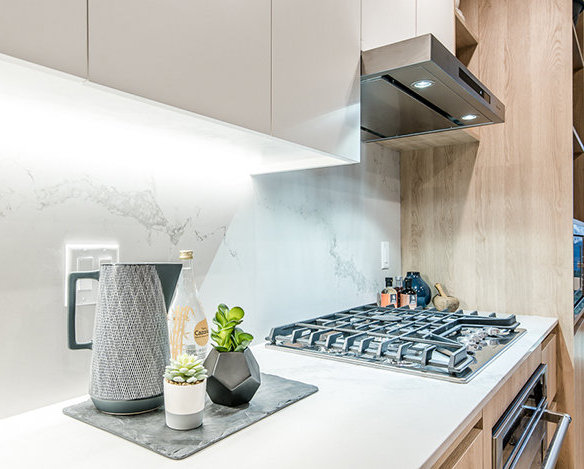
38310 Buckley Ave, Squamish, BC V8B 0E4, Canada Kitchen
| 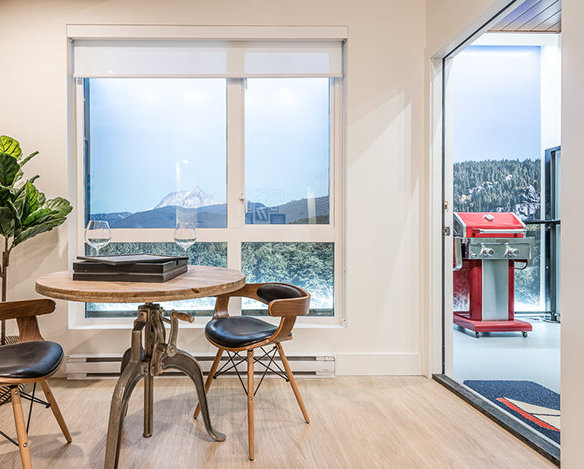
38310 Buckley Ave, Squamish, BC V8B 0E4, Canada Dining Area
| 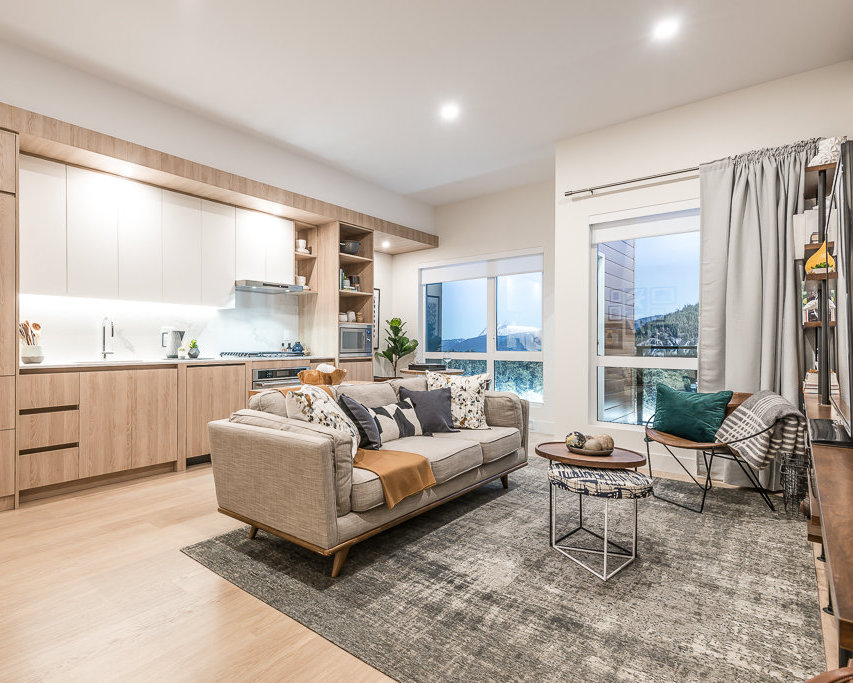
38310 Buckley Ave, Squamish, BC V8B 0E4, Canada Living Area
| 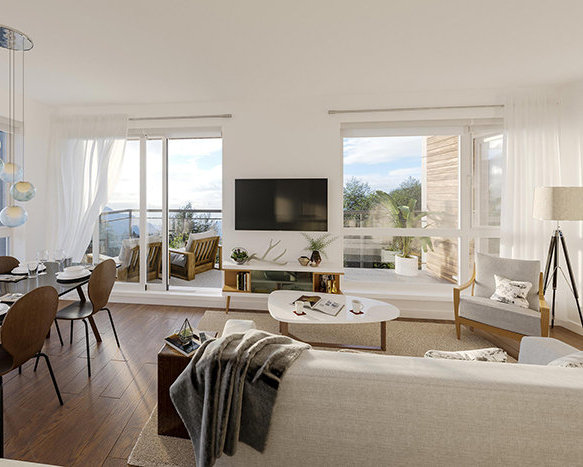
38310 Buckley Ave, Squamish, BC V8B 0E4, Canada Living Area
| 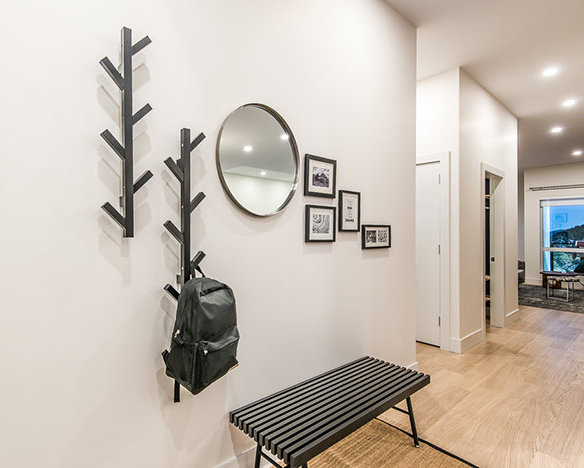
38310 Buckley Ave, Squamish, BC V8B 0E4, Canada Flex
| 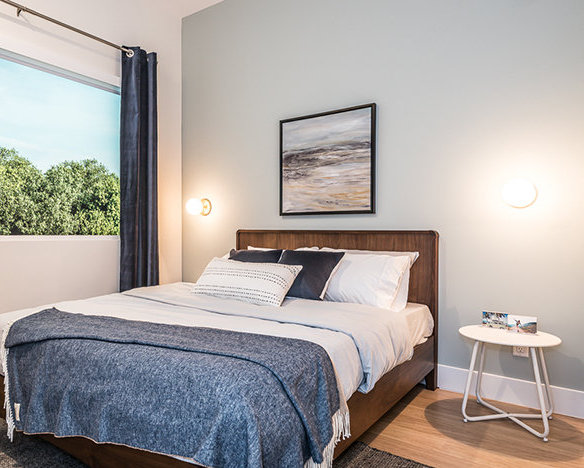
38310 Buckley Ave, Squamish, BC V8B 0E4, Canada Bedroom
| 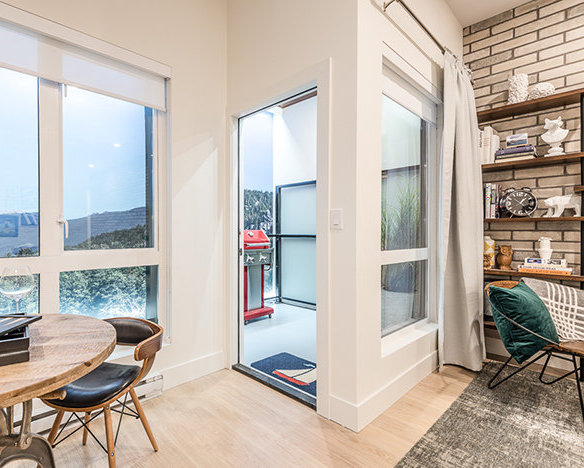
38310 Buckley Ave, Squamish, BC V8B 0E4, Canada Dining Area
| 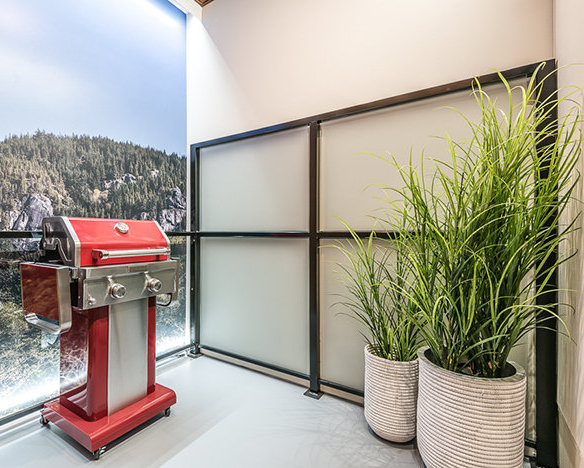
38310 Buckley Ave, Squamish, BC V8B 0E4, Canada Barbecue/Deck
| 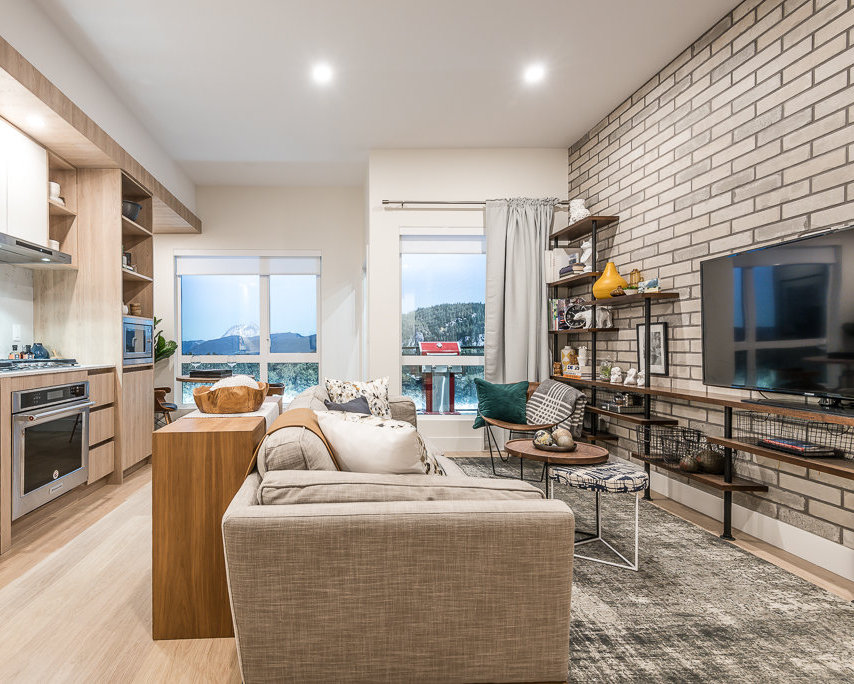
38310 Buckley Ave, Squamish, BC V8B 0E4, Canada Living Area
| |
Floor Plan
|
|
|