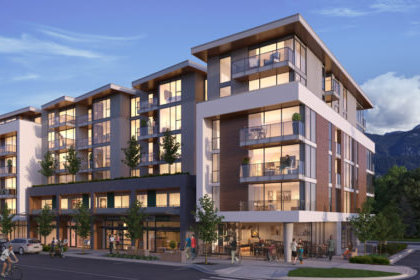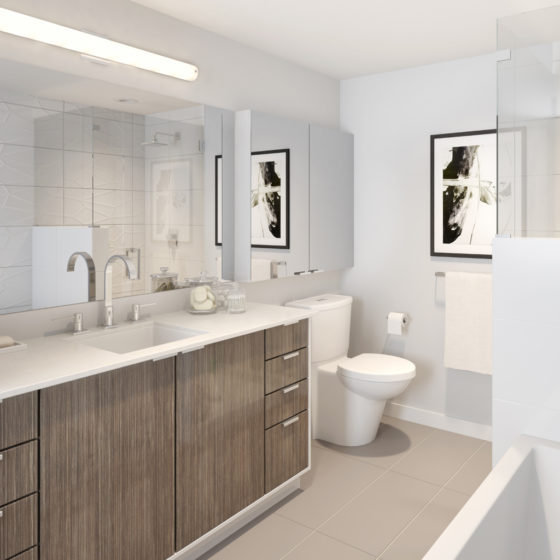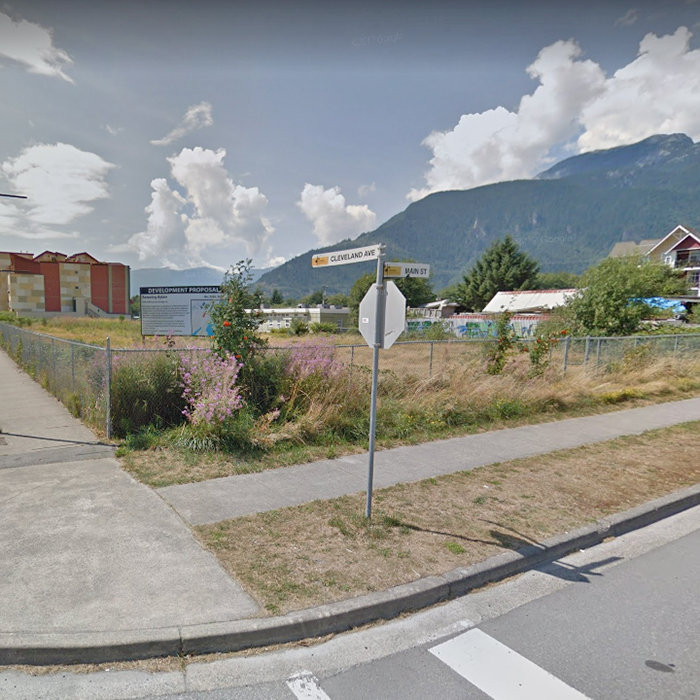
Developer's Website for The Main
No. of Suites: 110 |
Completion Date:
2018 |
LEVELS: 6
|
TYPE: Freehold Strata|
STRATA PLAN:
LMP15728 |
EMAIL: [email protected] |
MANAGEMENT COMPANY: Colyvan Pacific Real Estate Management Services Ltd. |
PRINT VIEW


The Main - 37881 Cleveland Avenue, Squamish, BC V8B 0S8, Canada. Strata plan number LMP15728. Crossroads are Cleveland Avenue and Main Street. 6 storey mixed concrete/wood frame construction consisting of lively commercial frontage and 5 stories of residential units above. Estimated completion in 2018. Developed by Gravitas. Architecture by AKA Architect & Design. Maintenance fees includes gardening.
Prime downtown location, facing Cleveland Avenue, with in-building neighbourhood shops providing many conveniences. Walking distance to shopping, waterfront beach, marina, community garden, natural estuary, trails, library, parks and more. Nearby park is Junction Park & O'Siyam Pavilion. Schools nearby are Howe Sound Outreach School, Squamish Academy of Music, and Howe Sound Dance Academy. Grocery stores and supermarkets nearby are Squamish Farmers Market, Save-On-Foods, and Nesters Market.
Google Map

37881 Cleveland Ave, Squamish, BC V8B 0S8, Canada Exterior
| 
37881 Cleveland Ave, Squamish, BC V8B 0S8, Canada Bathroom
|

37881 Cleveland Ave, Squamish, BC V8B 0S8, Canada Living Area & Kitchen
| 
37881 Cleveland Ave, Squamish, BC V8B 0S8, Canada Site
|
|
Floor Plan