
Developer's Website for Belpark
No. of Suites: 155 | Completion Date:
2019 | LEVELS: 6
| TYPE: Freehold Strata|
STRATA PLAN:
EPS5389 |
MANAGEMENT COMPANY: TBD |
PRINT VIEW


Belpark - 375 West 59th Avenue, Vancouver, BC V5X 1X3, Canada. Belpark is the newest addition to the exquisite Intracorp Westside Collection. Sophisticated homes nestled amongst tree-lined 59th Avenue, the lush fairways of Langara Golf Course and the outstanding amenities at South Cambie, Intracorps Belpark will truly be, naturally beautiful. Belpark is a collection of 155 homes in three mid-rise condos unified by a central courtyard. Ranging from 1, 2 and 3 bedroom homes. Developed by Intracorp. Architectural design by Ramsay Worden Architects Ltd..
Nearby parks include Winona Park, Cambie Park and Ash Park. Few steps to J. W. Sexsmith Elementary School. Other schools nearby are Ideal Mini School, Sir Wilfrid Laurier Elementary School, Sir Winston Churchill Secondary and Langara College. Nearby grocery stores are T & T Supermarket Inc, Real Canadian Superstore, Punjab Food Center and Persia Foods Produce Markets. Few minutes walk to t Vincent's Hospital Langara, George Pearson Centre, an assisted living facility and A S K Friendship Centre, a senior citizen centre.
Google Map
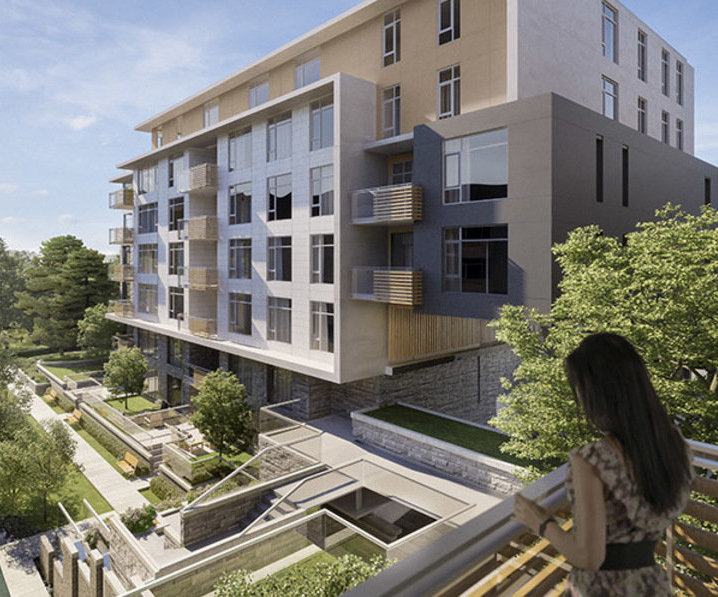
Belpark Courtyard
| 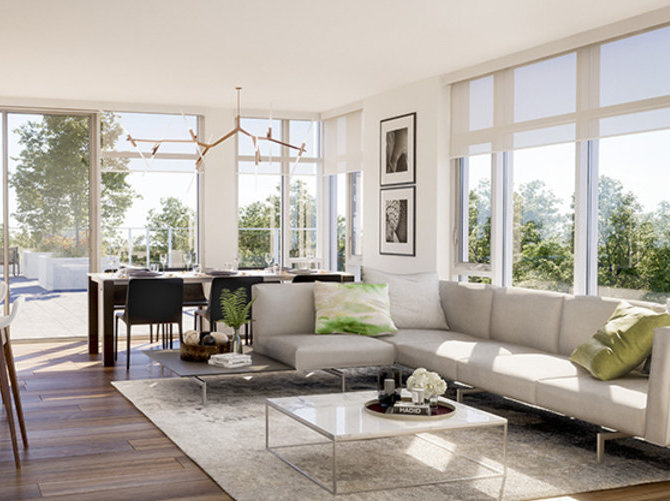
Display Suite Living Room
|
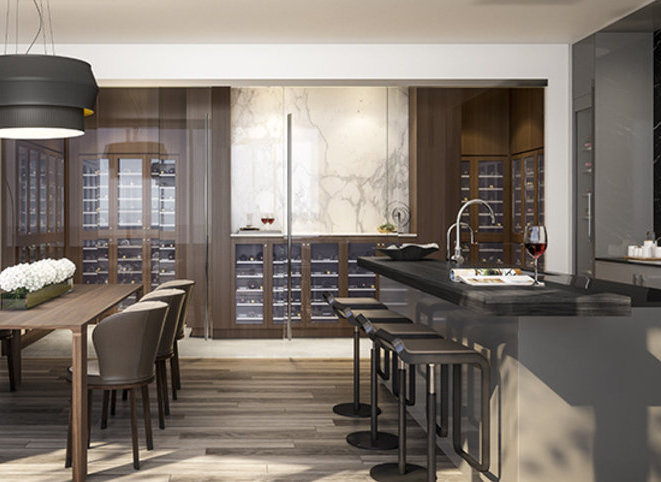
Display Suite Dining Room / Kitchen
| 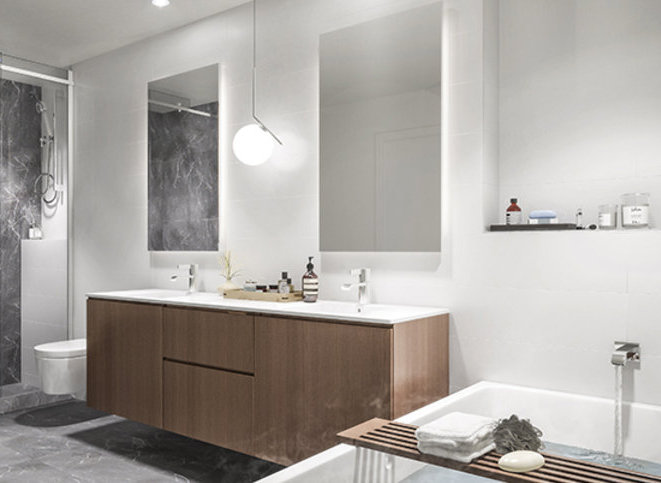
Display Suite Bathroom
|
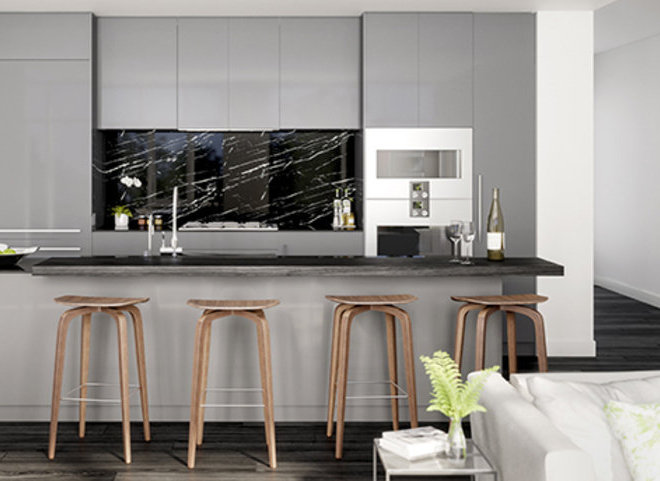
Display Suite Kitchen
| 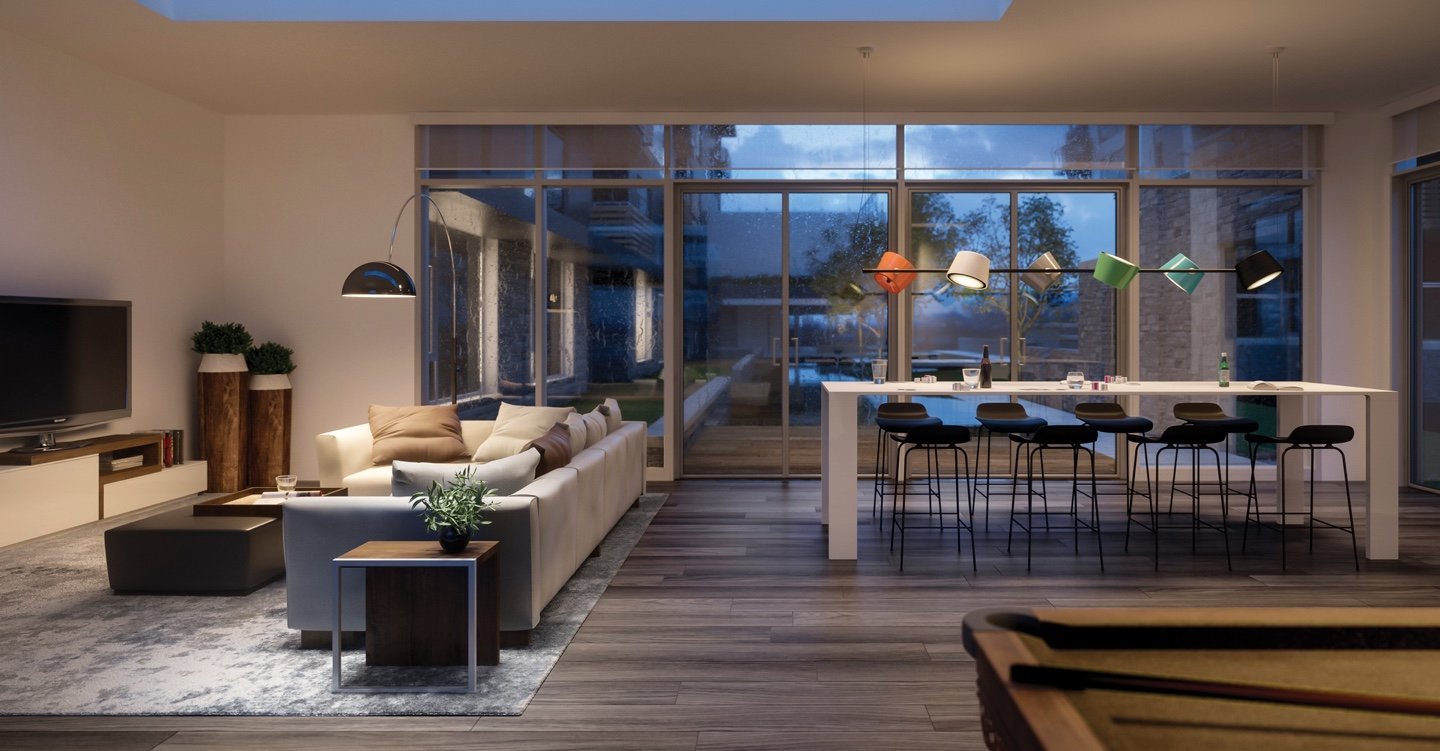
Games Room - 375 West 59th Ave, Vancouver, BC V5X 1X3, Canada
|
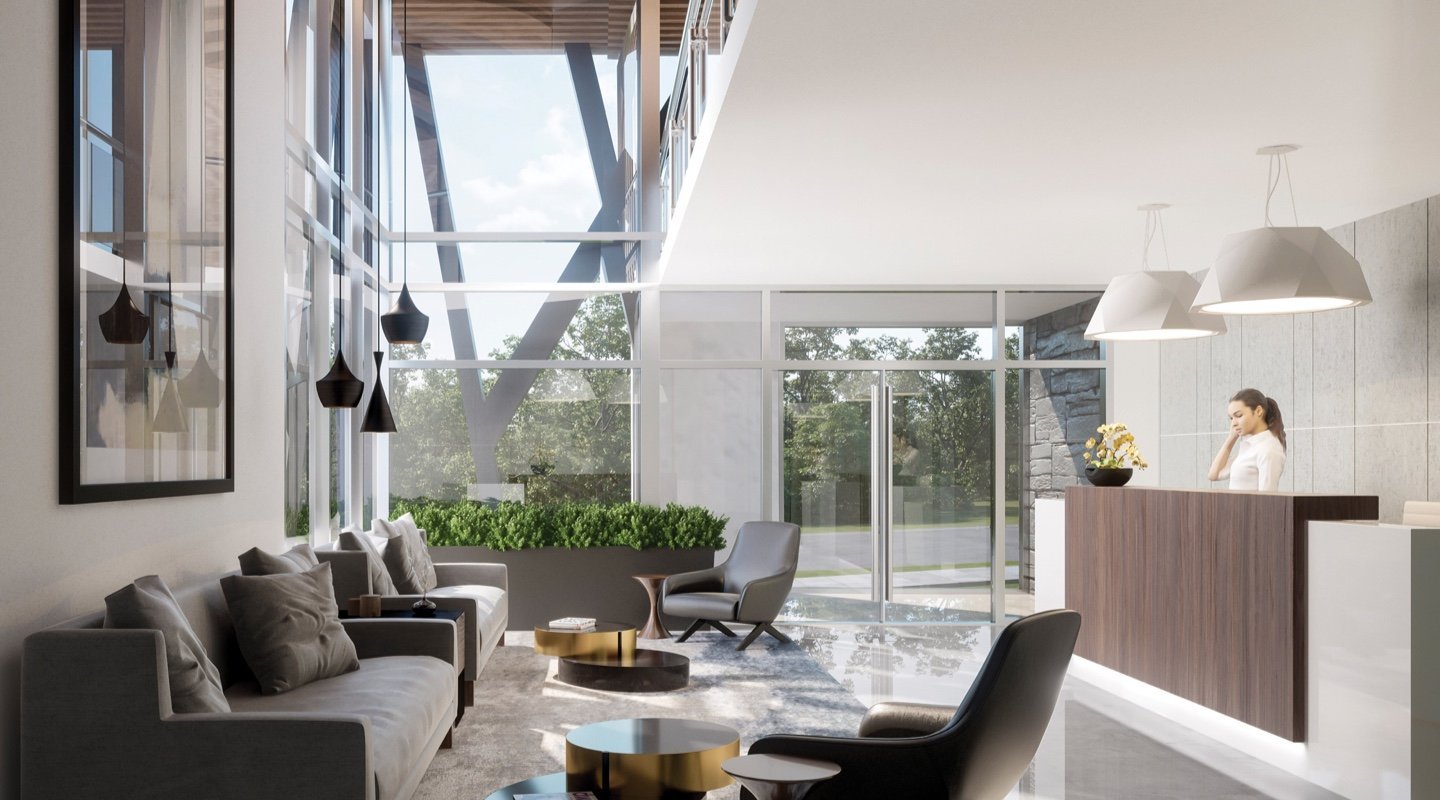
Lobby - 375 West 59th Ave, Vancouver, BC V5X 1X3, Canada
| 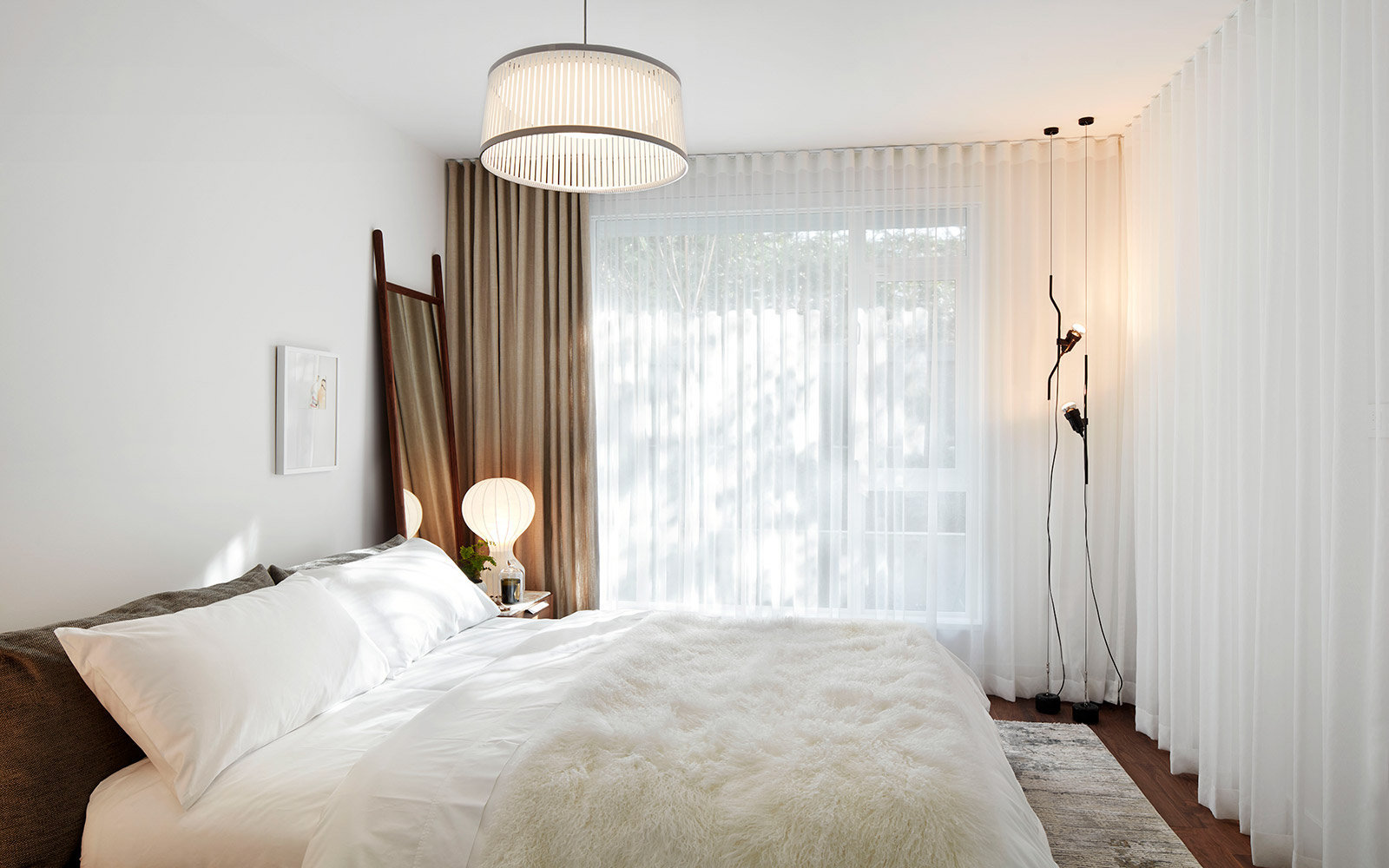
Bedroom - 375 West 59th Ave, Vancouver, BC V5X 1X3, Canada
|
|
Floor Plan