
Developer's Website for Thurston Street
No. of Suites: 57 | Completion Date:
2015 | LEVELS: 3
STRATA PLAN:
EPS2460 |
MANAGEMENT COMPANY: Alliance Real Estate Group Inc |
PRINT VIEW


Thurston Street - 3748 Thurston Street, Burnaby, BC V5H 1H7, Canada. Strata plan number EPS2460. Crossroads are Thurston Street and Smith Avenue. Thurston Street is a small townhome community comprised of 57 homes in Burnaby's most central urban locale. This community features West Coast architecture, modern interior living, a community garden, and secure private courtyards. Designed by Burrows Huggins Architects, Thurston Street offers a range of floorplans from two-level two bedroom Walk-Up Homes with an average size of 1,100 square feet to single-level one and two bedroom Garden Homes ranging from 500 square feet to just over 1,000 square feet.
Nearby parks include Aberdeen Park, Inman Green Parksite and Foster Park. The closest schools are Collingwood Neighbourhood School, Inman Elementary, Burnaby Rainbow Preschool Assn, Chaffey-Burke Elementary, DR H N Maccorkindale Elementary and Cascade Heights Elementary. Nearby grocery stores are Quick Pick, Safeway, Smith Avenue Market and Marketplace IGA.
Google Map
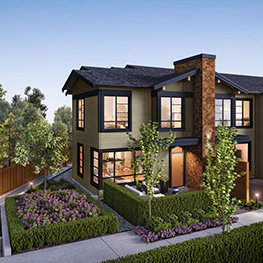
3748 Thurston Street, Burnaby, BC Rendering
| 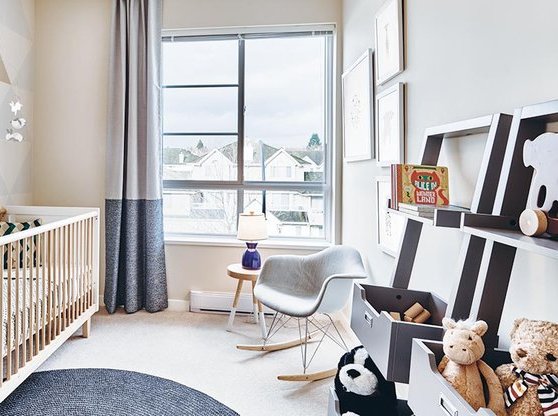
3748 Thurston Street, Burnaby, BC Kid's Room
|
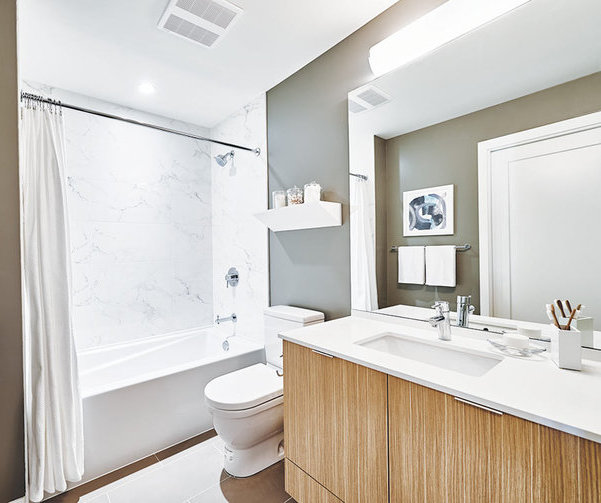
3748 Thurston Street, Burnaby, BC Bathroom
| 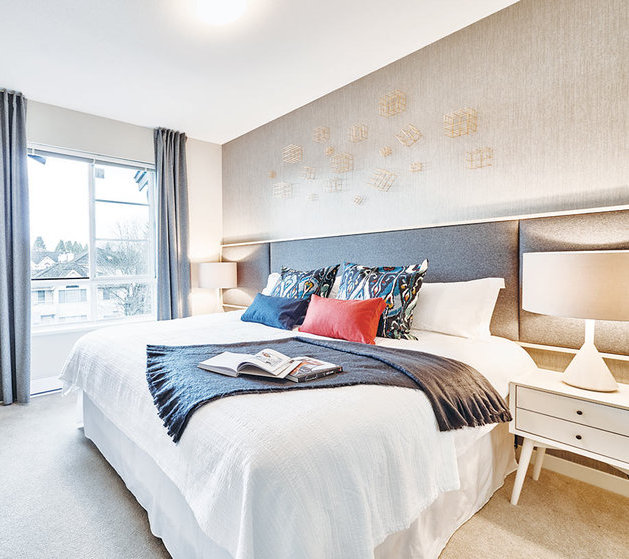
3748 Thurston Street, Burnaby, BC Bedroom
|
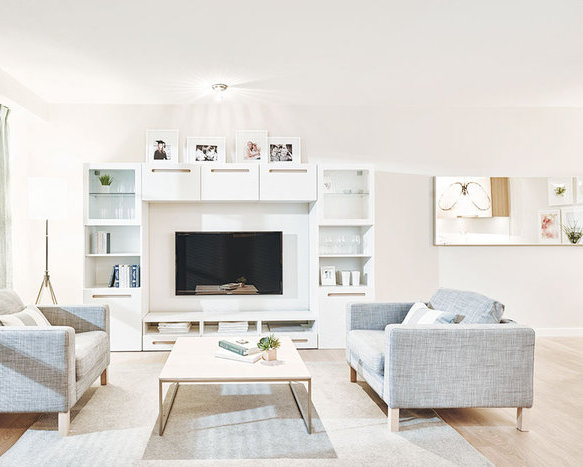
3748 Thurston Street, Burnaby, BC Living Room
| 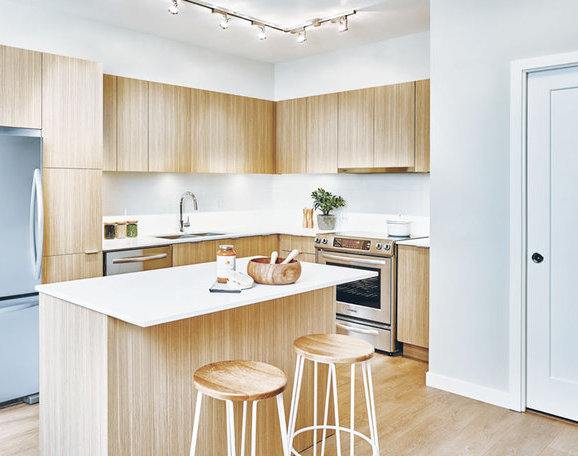
3748 Thurston Street, Burnaby, BC Kitchen
|
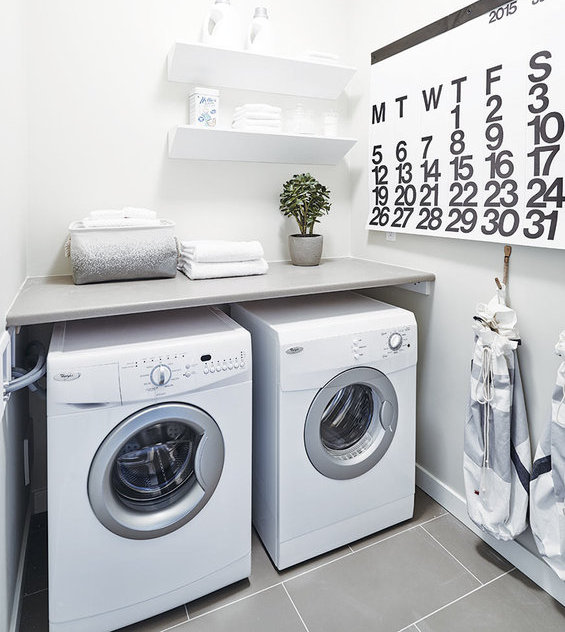
3748 Thurston Street, Burnaby, BC Laundry Room
|
Floor Plan
Complex Site Map
1 (Click to Enlarge)