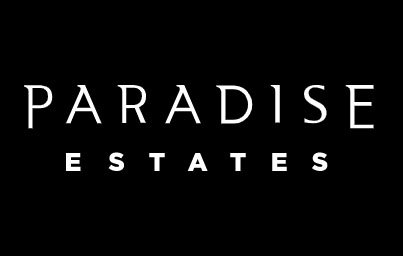
Developer's Website for Paradise Estates
Paradise Estates
3745 West Bay, Kelowna, V4T 2B9
No. of Suites: 21 |
Completion Date:
2019 |
LEVELS: 3
EMAIL: [email protected] |
MANAGEMENT COMPANY: Colyvan Pacific Real Estate Management Services Ltd. |
PRINT VIEW


Paradise Estates at 3745 West Bay Road, West Kelowna, BC V4T 2B9 Canada. Intersection road West Bay Road and Boucherie Road. These building is comprise of 3 levels, 21 units in the development and built in 2019. Elegantly developed by Gaslands Properties Ltd. Architect: Thomas Jobb. Interior Designers: Magpie Interiors.
Enjoy the sunshine in a central entertainment area with a large pool, putting green and outdoor fireplace. Get out on the water with a private boat slip on Lake Okanagan, or enjoy the beautiful, gently sloping sandy beach, perfect for relaxing or swimming. You'll feel like you're far from the city, but you're just minutes from shopping, wineries, golf courses, and healthcare in Kelowna.
Beautifully appointed kitchen with custom cabinets, Neolith granite countertops and professional grade appliances. Custom walnut cabinetry, beautiful Carrera slab backsplashes and a stunning custom lighting piece over the dining room table create the perfect setting for both casual gatherings and more formal parties. The cooks-kitchen offers top of the line appliances, plenty of storage, integrated elements and guest seating at your handpicked live-edge wood bar top. Our collection of sophisticated materials and rich finishes begins as you enter each foyer and carries thoughtfully throughout each home. Complemented by a soothing, neutral colour palette, subtle pattern and playful textures our interiors will draw you from room to room, inviting you to feel at home. Our stunning and private rooftop patios are the perfect spot to enjoy the sun, incredible views and to continue the party into the evening. Each patio will feature a hot tub for 6 set under the cedar-roofed covered area, a chiller bar to store refreshments, a custom outdoor shower and a mister system for those hot summer days. Our contemporary wide-format gas fireplaces are perfectly complemented by custom-designed millwork and ceiling detailing. Incorporating a combination of classic and cutting edge materials, the stunning feature wall will give you a place to display your favourite artwork and collectables, a closed storage space for games and activities and even an integrated bench seat for curling up beside the fire or in the Okanagan sun next to your fully-opening wall of sliding windows. Constructed with cutting-edge concrete and steel fabrication, and crafted by master builders, the structural bones of the home are built to last for generations. Each home features a temperature-controlled wine room with custom storage, old-world style stonework with a dramatic barrel ceiling. Youll have plenty of room to store your favourite local Chardonnay and Cabernet-Franc for pairing with every meal. The focal point in each room is an intimate, custom designed headboard alcove incorporating bedside storage and soothing custom-made pendant lighting with room for a California King sized bed. A walk-in closet with ample storage for both of you and views of its own offers unparalleled luxury.
Google Map
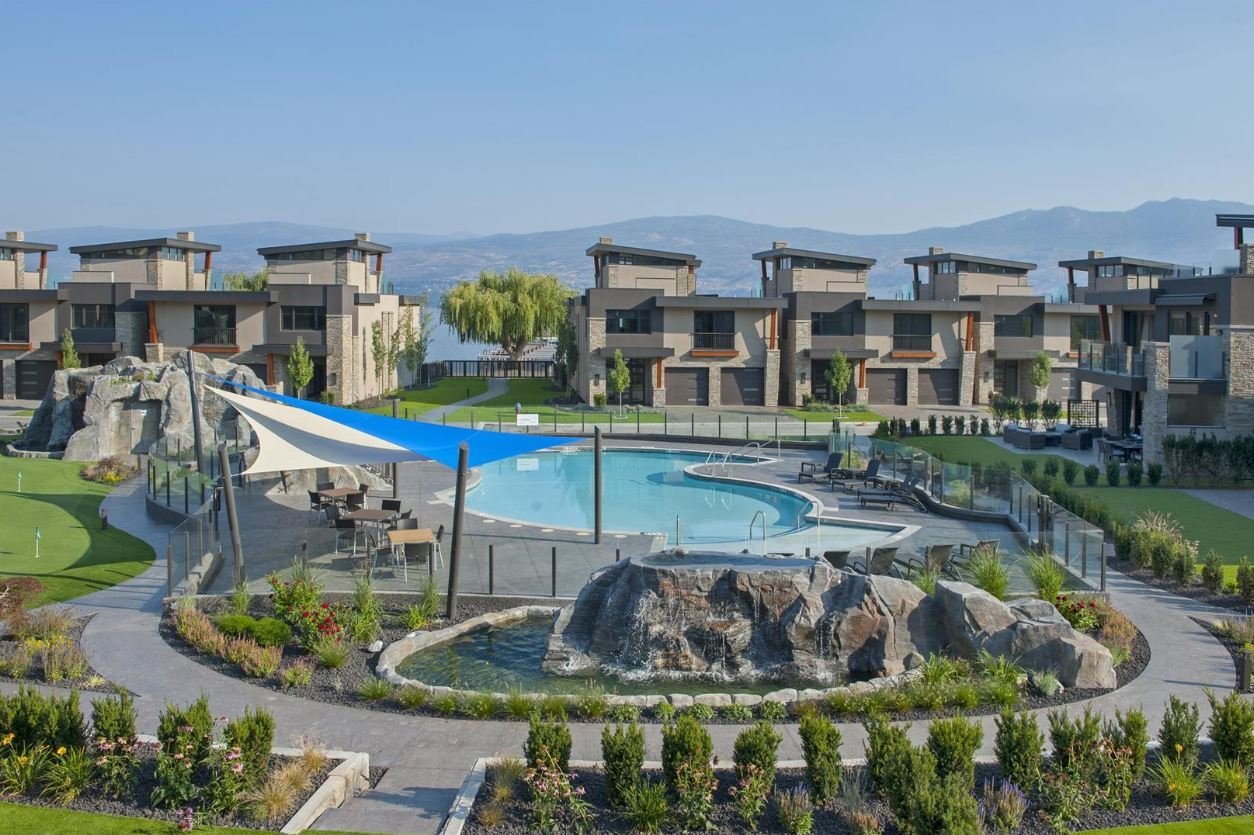
Paradise Estates - 3745 W Bay Rd - Display
| 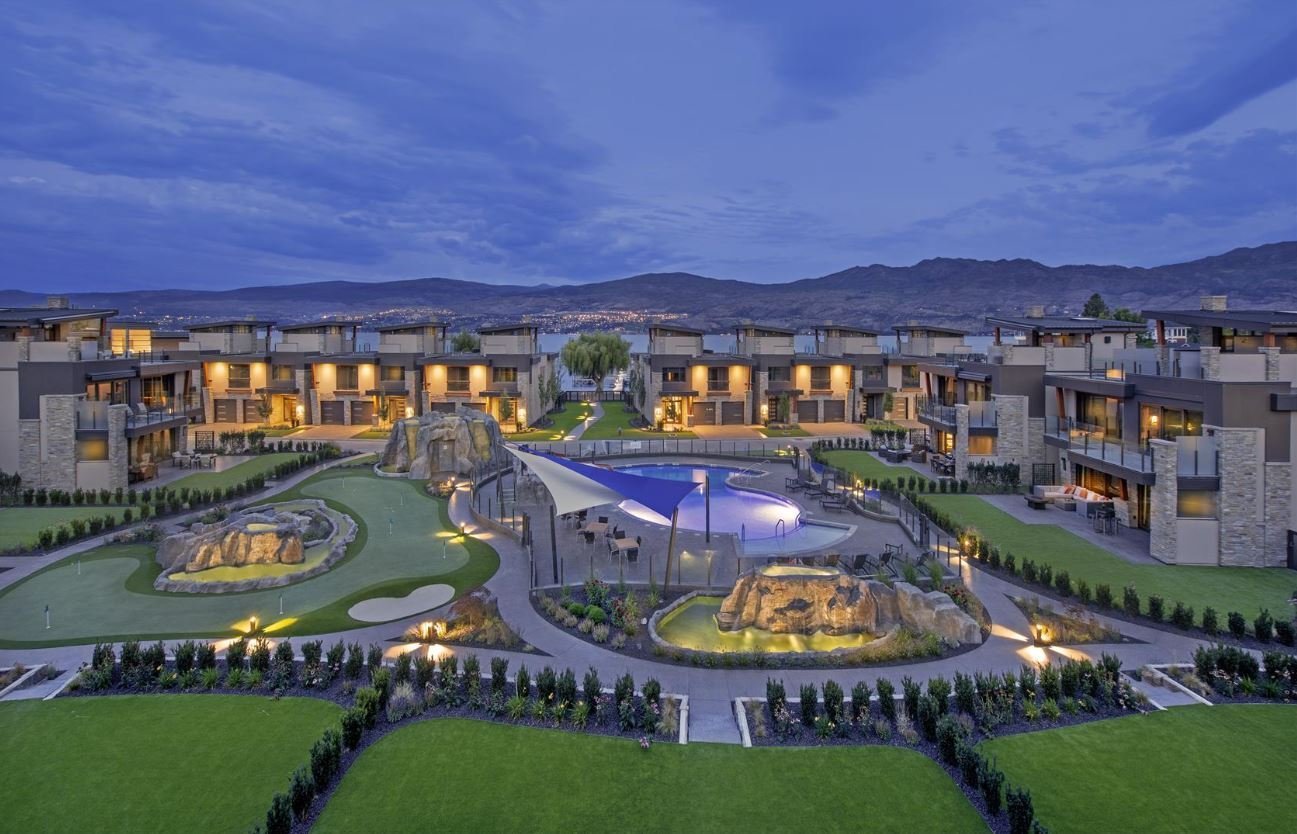
Paradise Estates - 3745 W Bay Rd - Display
|
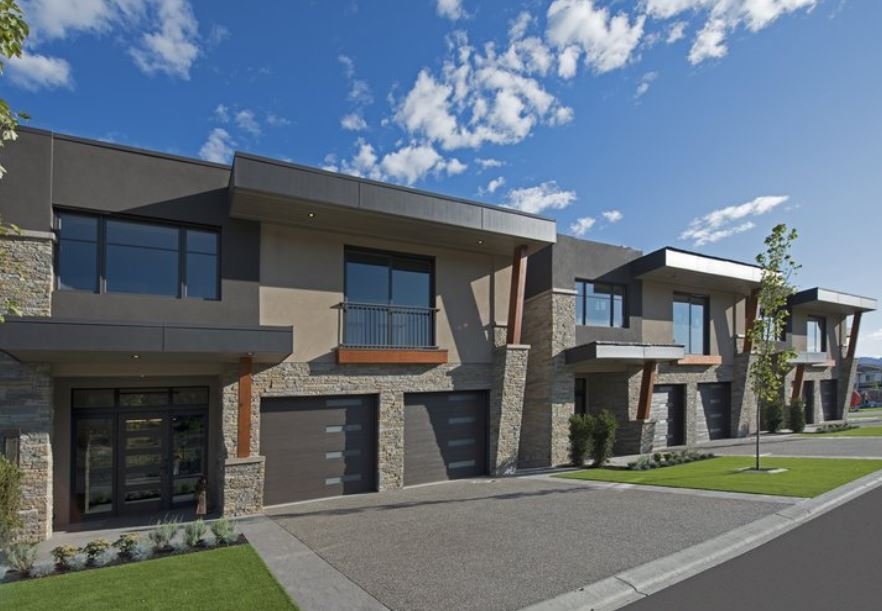
Paradise Estates - 3745 W Bay Rd - Display
| 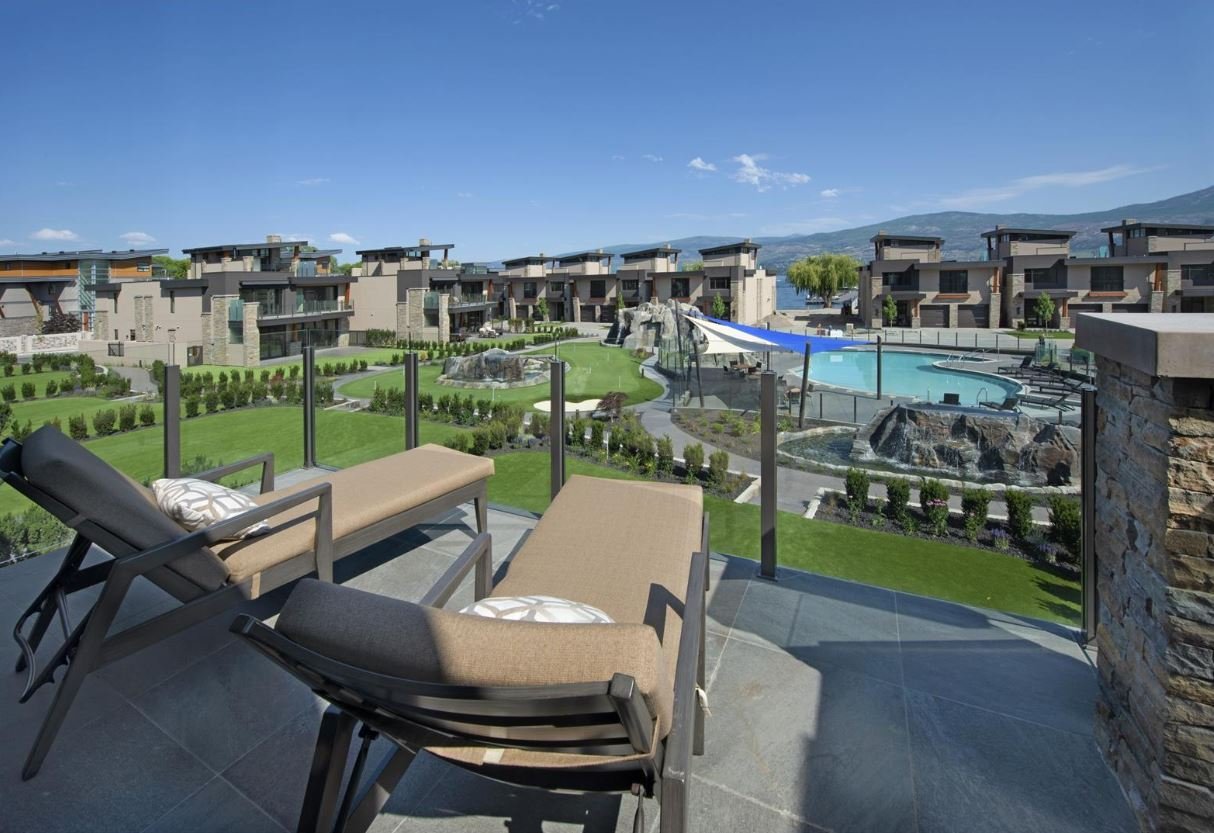
Paradise Estates - 3745 W Bay Rd - Display
|
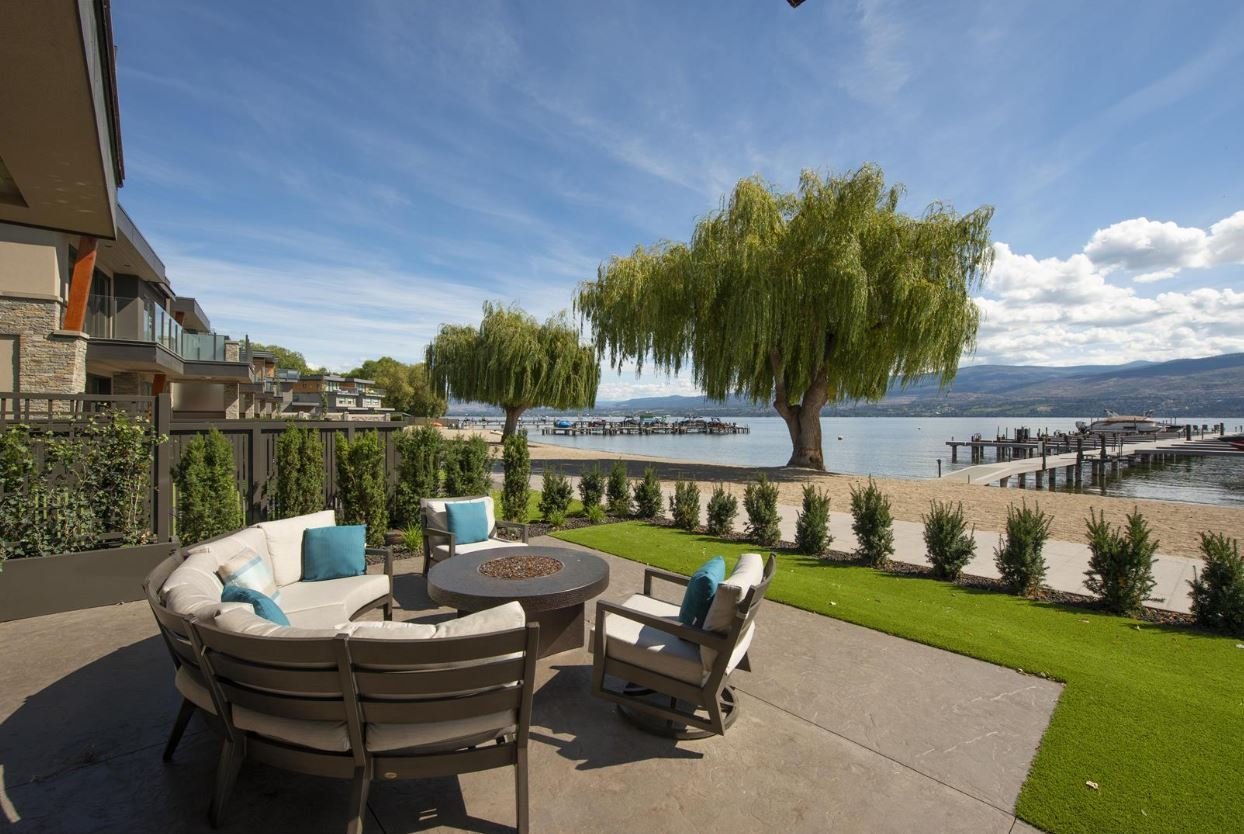
Paradise Estates - 3745 W Bay Rd - Display
| 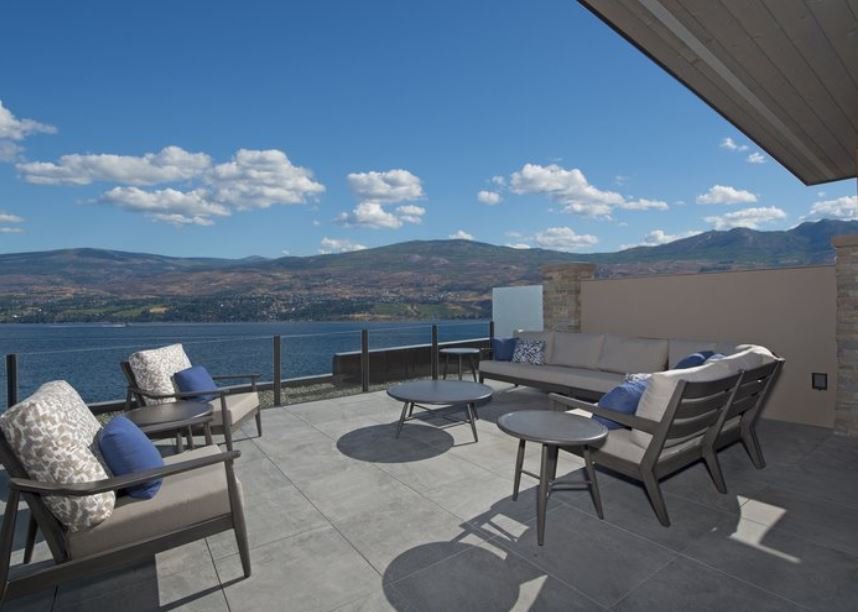
Paradise Estates - 3745 W Bay Rd - Display
|
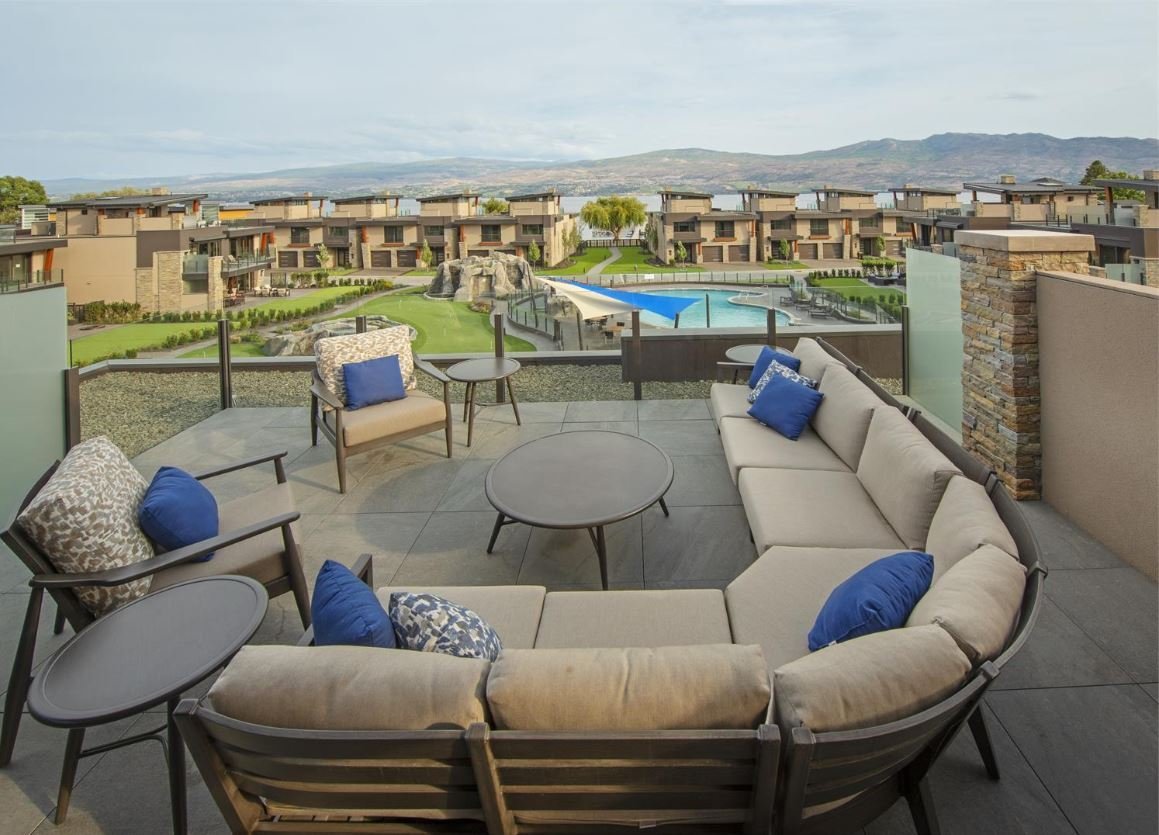
Paradise Estates - 3745 W Bay Rd - Display
| 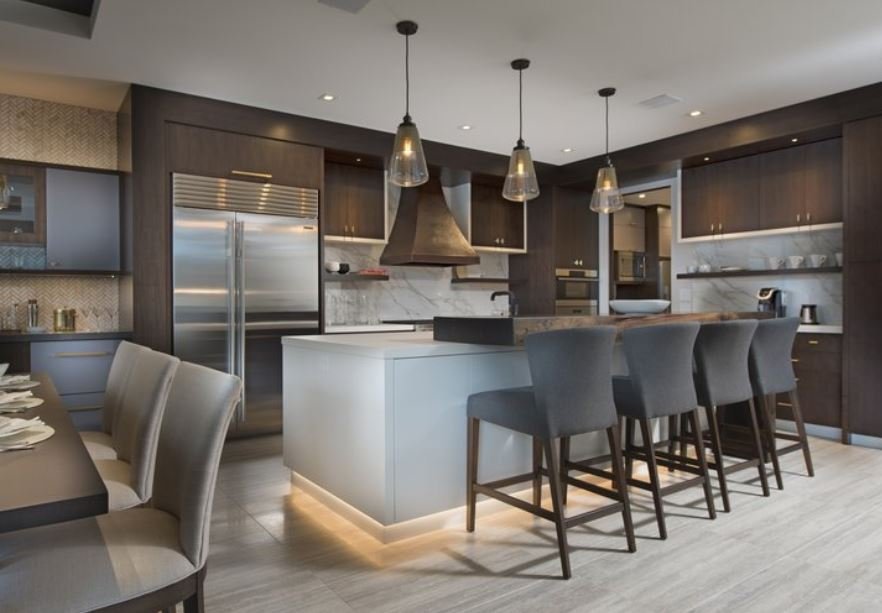
Paradise Estates - 3745 W Bay Rd - Display
|
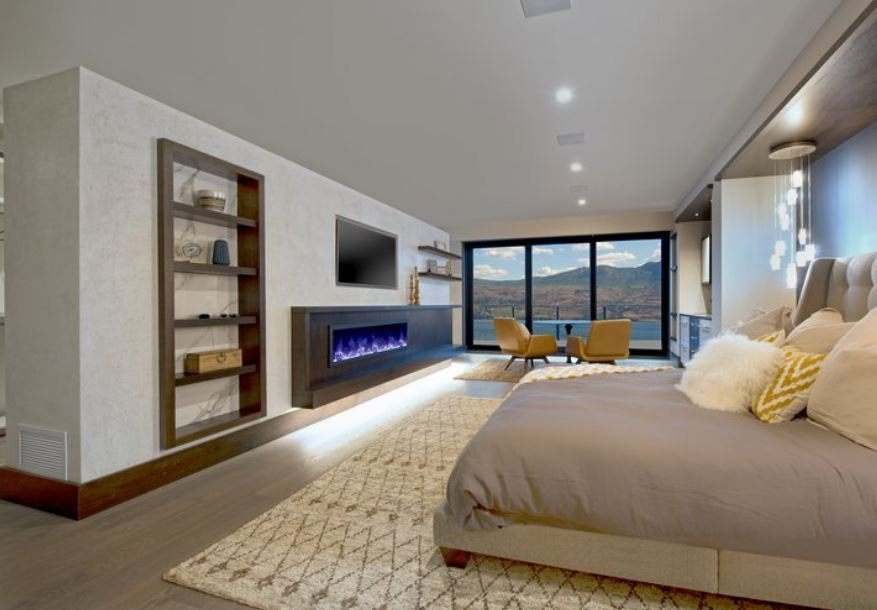
Paradise Estates - 3745 W Bay Rd - Display
| 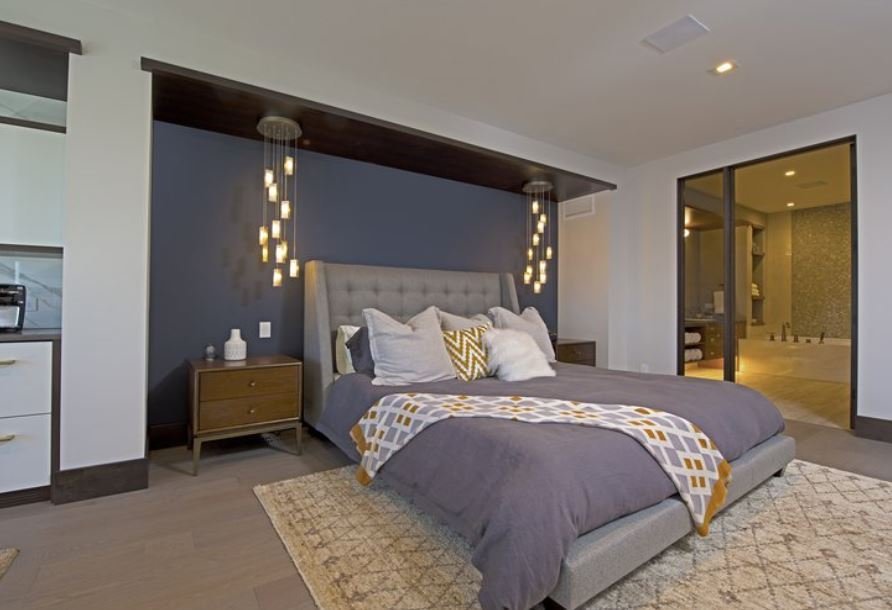
Paradise Estates - 3745 W Bay Rd - Display
|
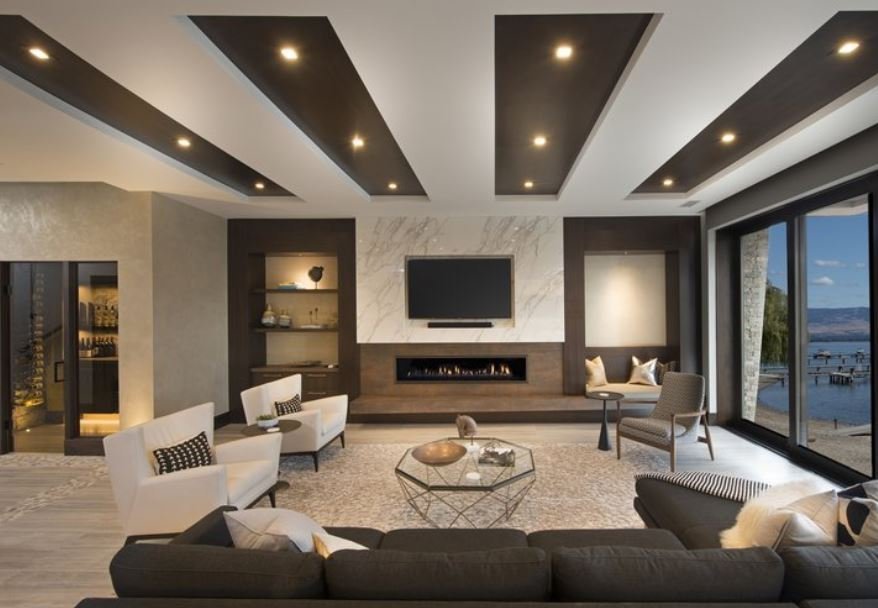
Paradise Estates - 3745 W Bay Rd - Display
| 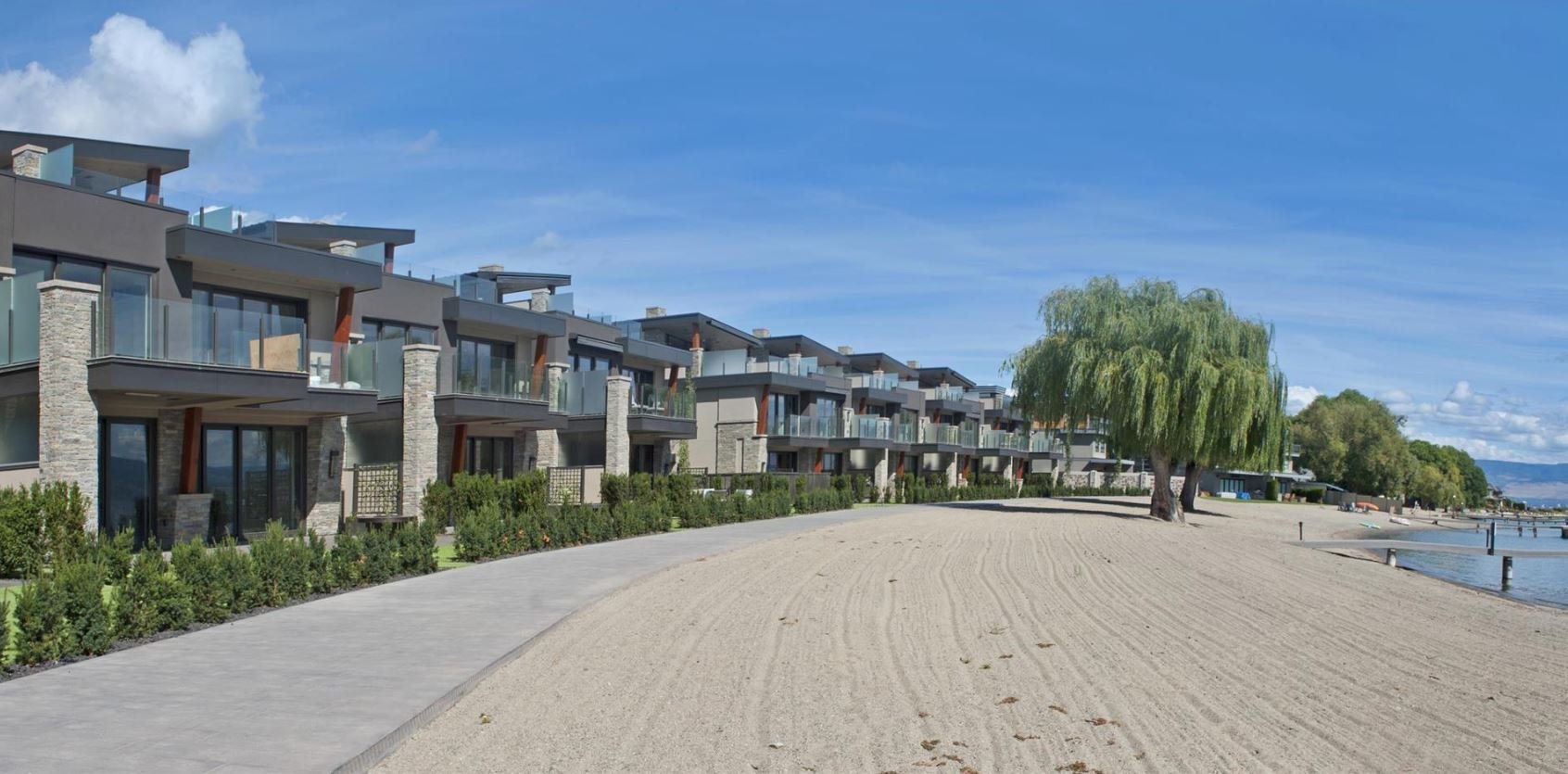
Paradise Estates - 3745 W Bay Rd - Display
|
|
Floor Plan
Complex Site Map
1 (Click to Enlarge)