
Developer's Website for Avalon Park
No. of Suites: 129 | Completion Date:
2019 | LEVELS: 6
| TYPE: Freehold Strata|
MANAGEMENT COMPANY: Confidential |
PRINT VIEW


Avalon Park at 3699 Marine Way, Vancouver, BC, V5S 4T3, two 5 & 6 Storey buildings, 129 units, extimated completion in Spring 2019, crossing roads: Sawmill Crescent and Kent Avenue North.
Avalon Park by Wesgroup will offer a limited collection of 1, 2, and 3 bedroom homes and townhouses located in last and largest waterfront neighbourhood - River District South Vancouver.
Designed by award-winning Yamamoto Architecture, Avalon Park showcasess West Coast modern architecture inspired by the areas industrial heritage and durable exterior details. Inside, these homes offer the latest in contemporary finishing including quartz countertops, In-floor radiant heating, and sleek stainless steel appliances.
Avalon Park amenities include the three-storey SkyLounge and SkyBar, with kitchen and dining space, and patio-level Garden Lounge, with a kids play area, family seating and more. Other amenities include a fitness room with cardio and strength-training equipment, two guest suites, meeting room, multi-purpose room and secure bike storage.
Avalon Park homeowners will enjoy 25 acres brand new parks like Neighbourhood Park South, Kinross Park North, Kinross Park South and Foreshore Park, schools like Raw Academy Vancouver, Suncrest Elementary, Hillview Preschool and David Oppenheimer Elementary School. Avalon Park is Only 7 minutes to the Cambie and Marine Drive Skytrains and 10 minutes to MetroTown. Move in late 2017. Open by appointment.
Google Map
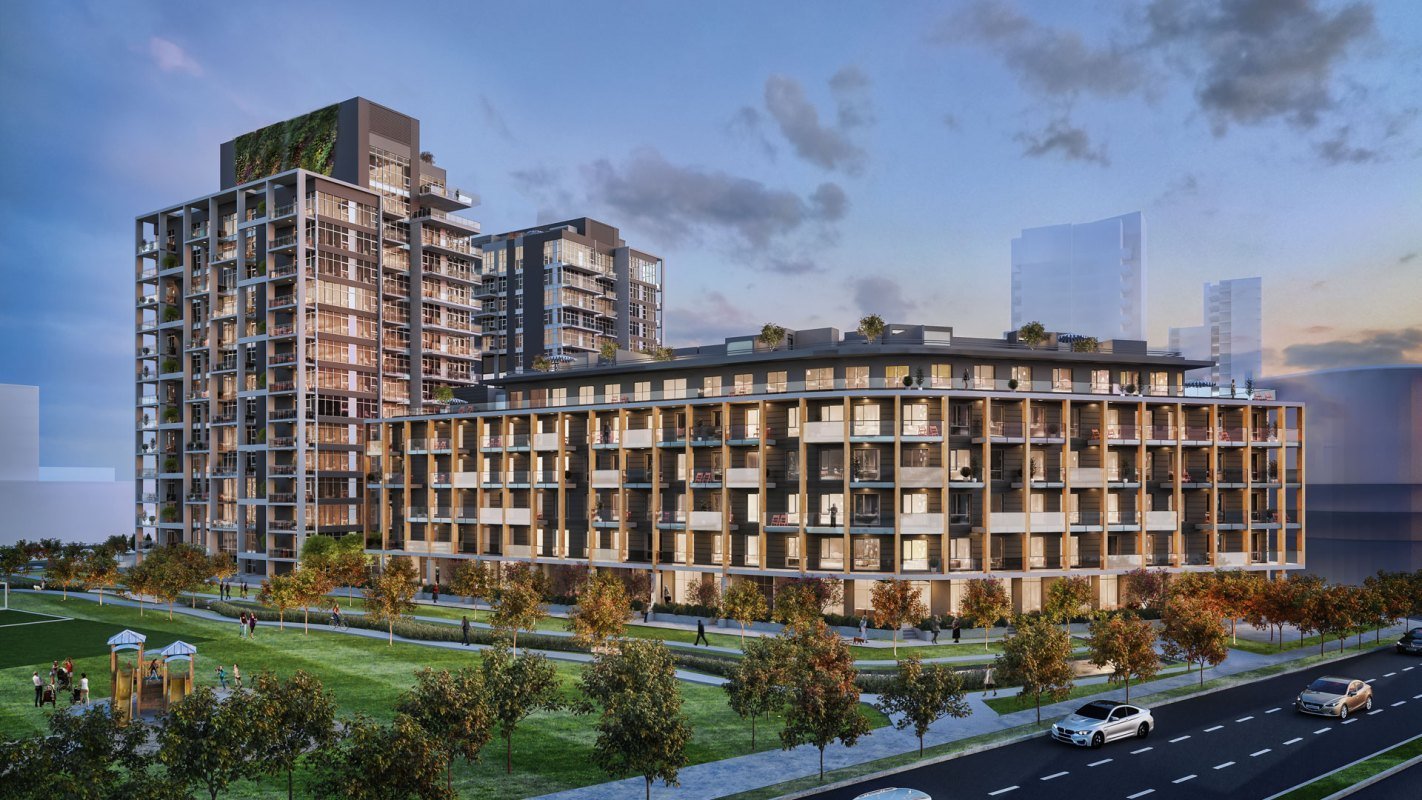
Avalon Development
| 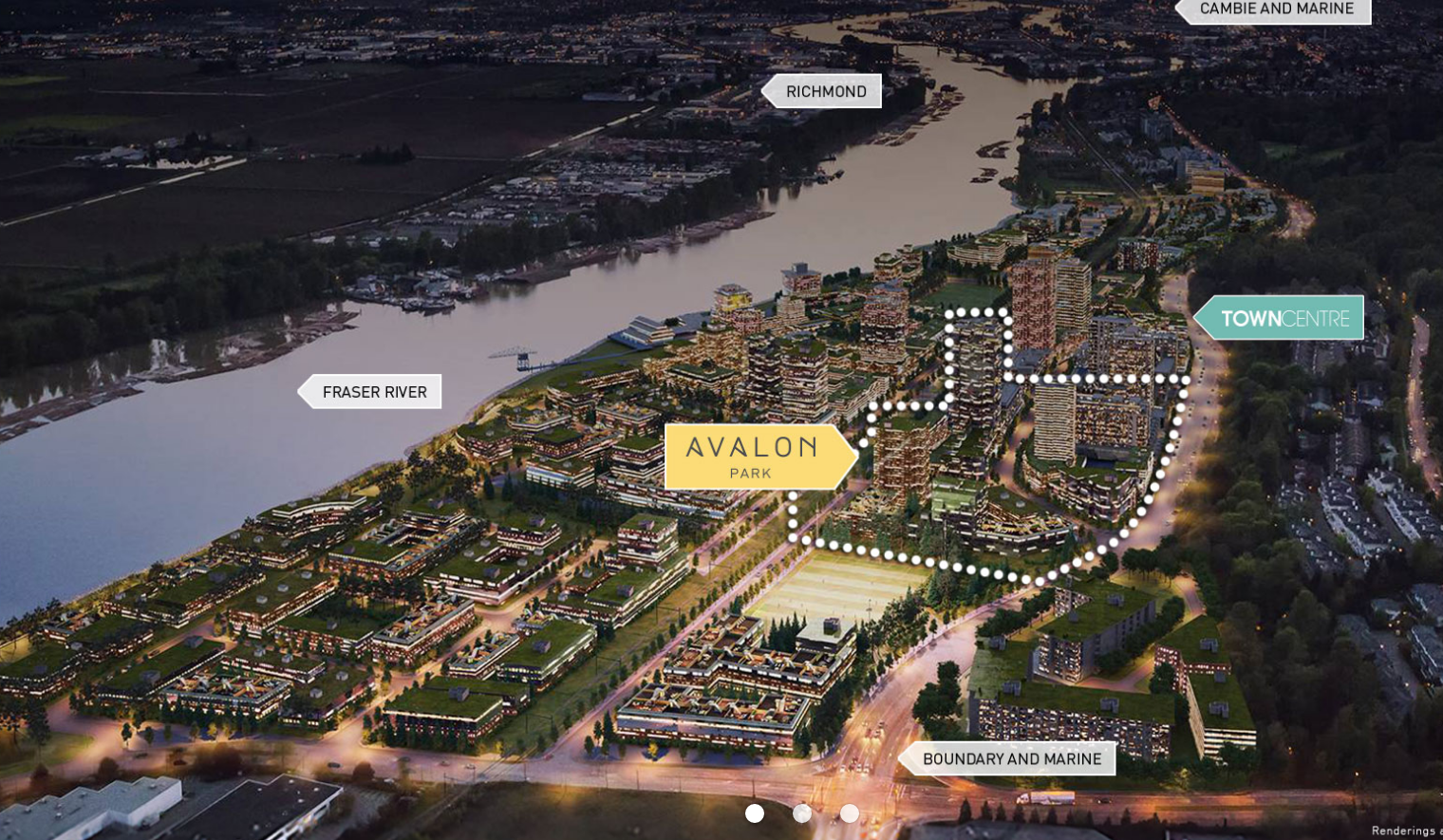
Avalon Park
|
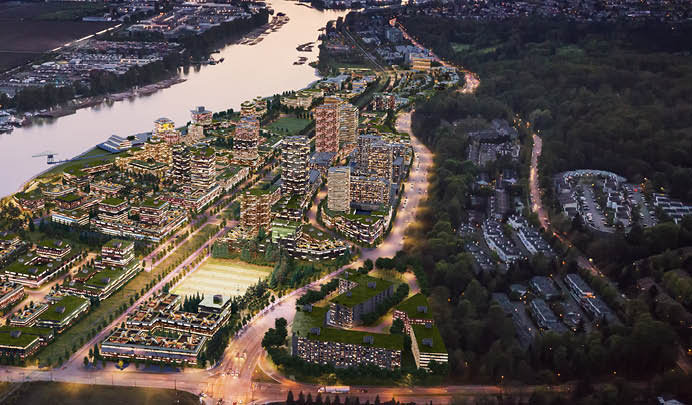
Avalon at River District
| 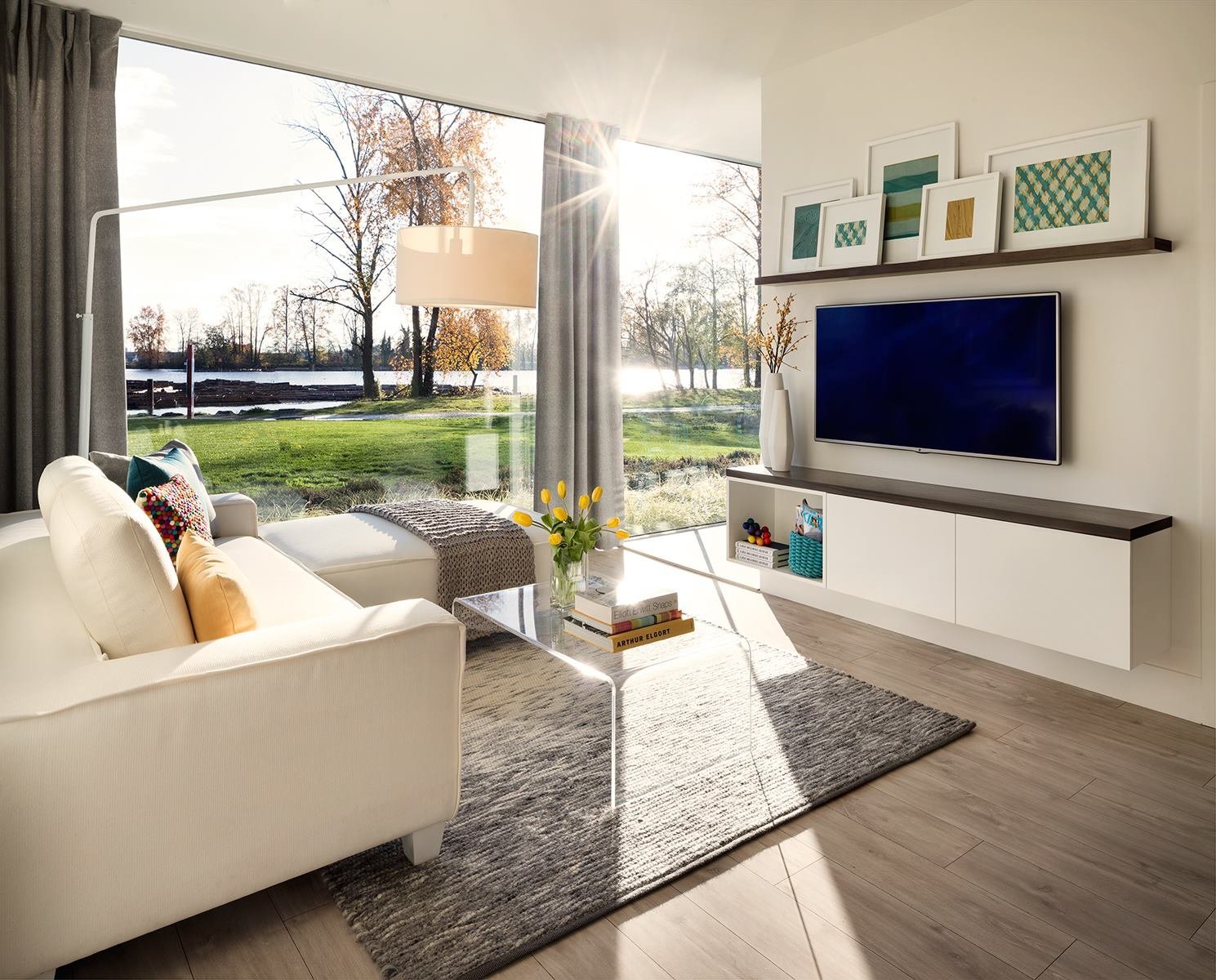
Display Suite Living Room
|
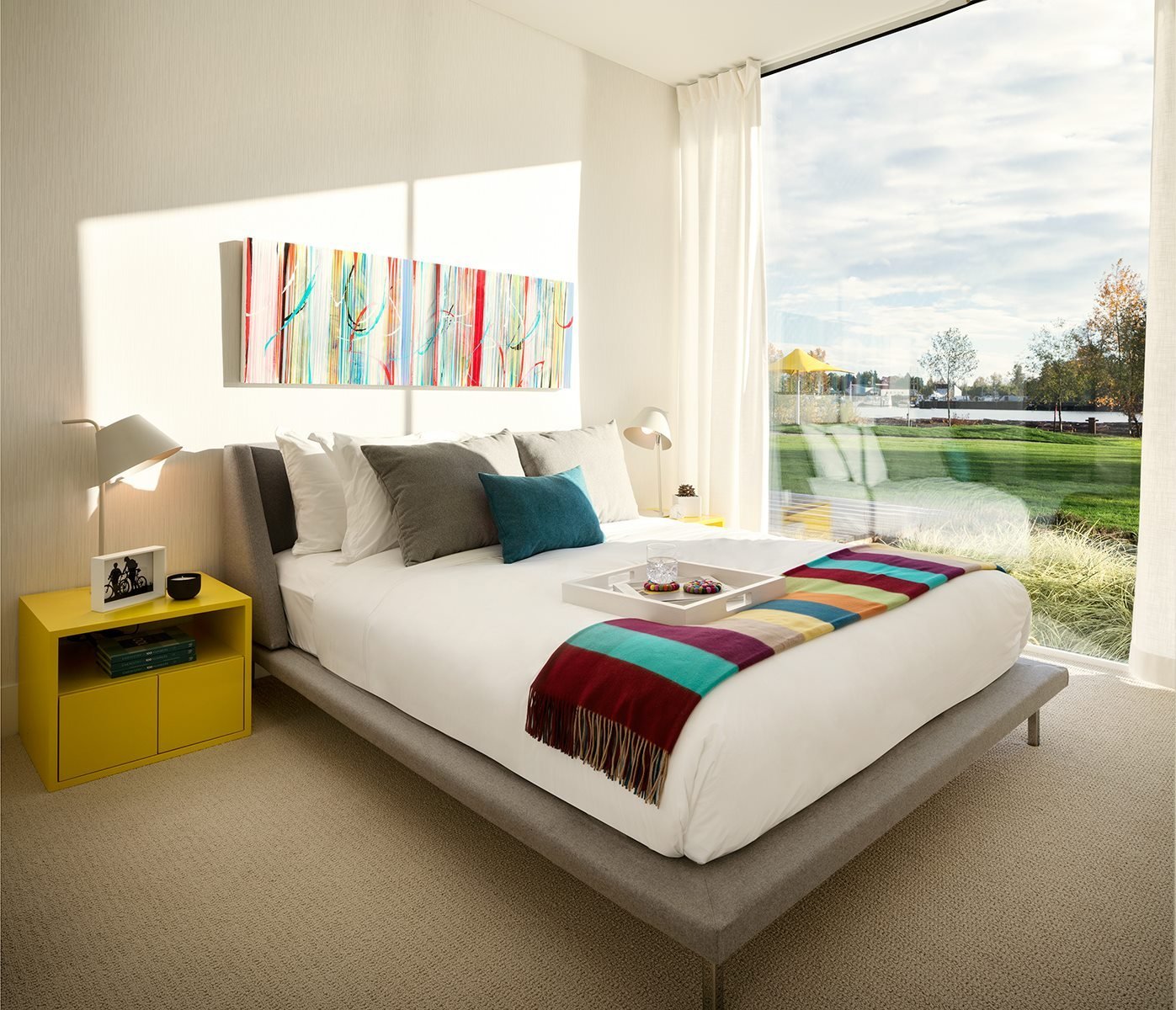
Display Suite Bedroom
| 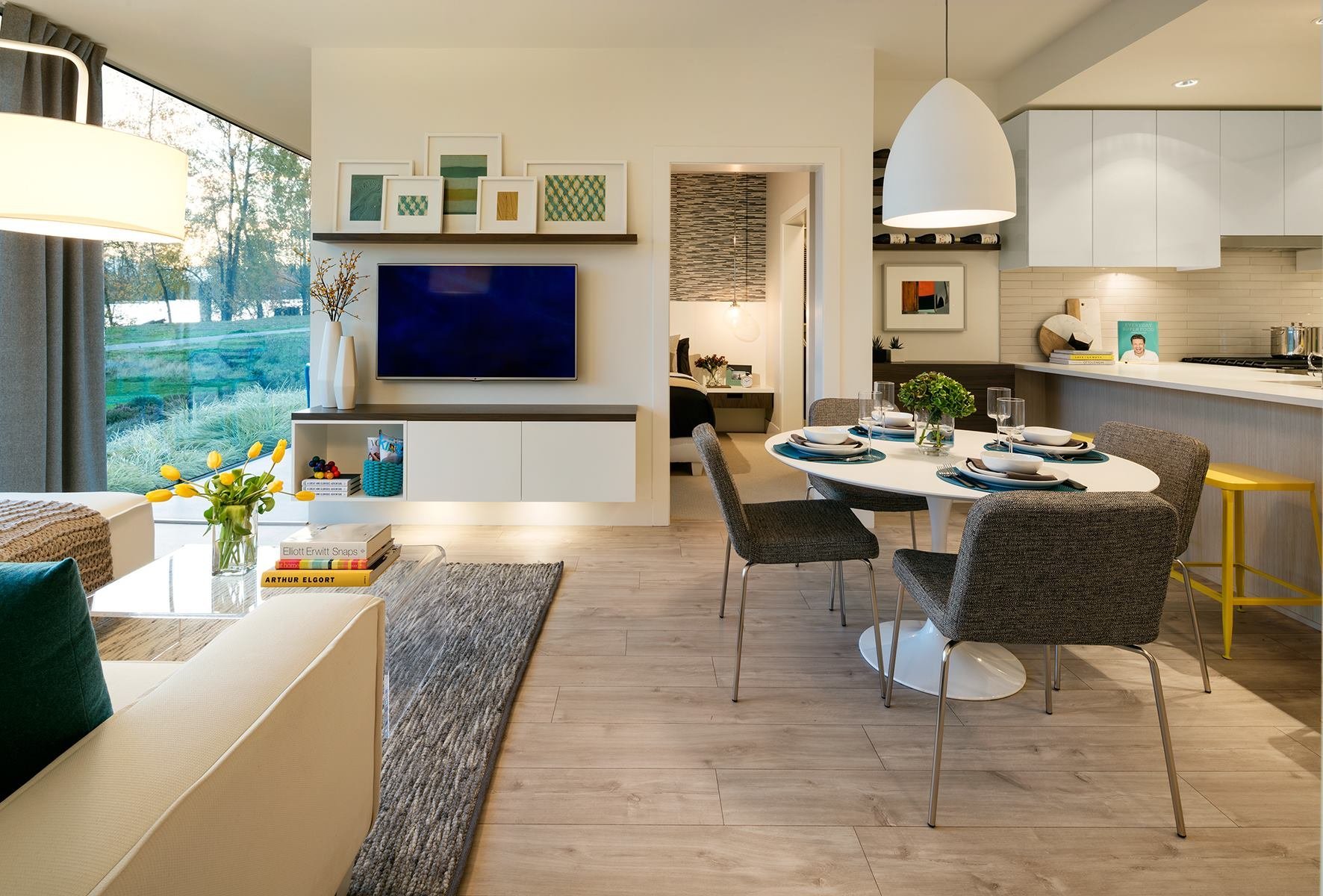
Display Suite Living Room
|
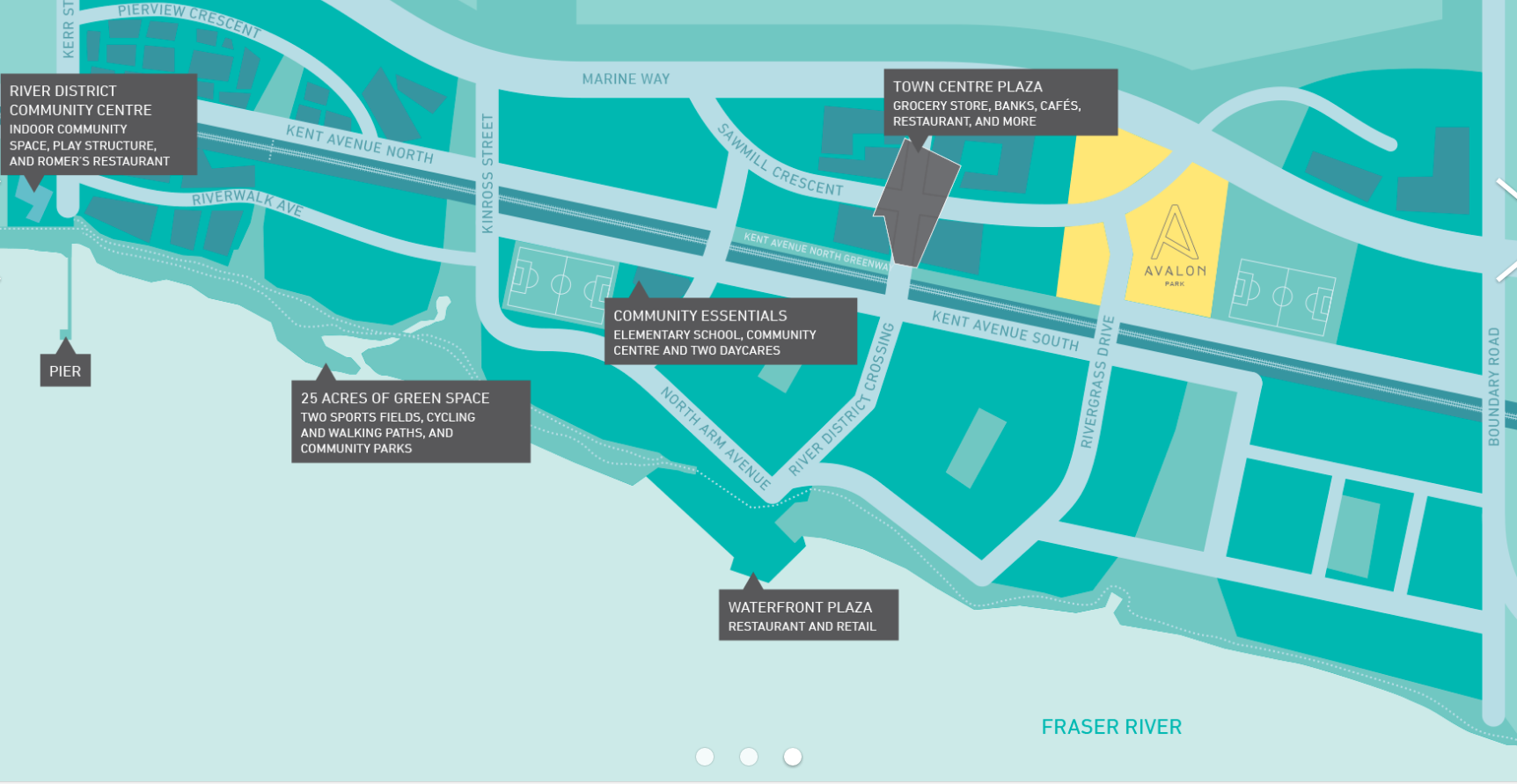
| 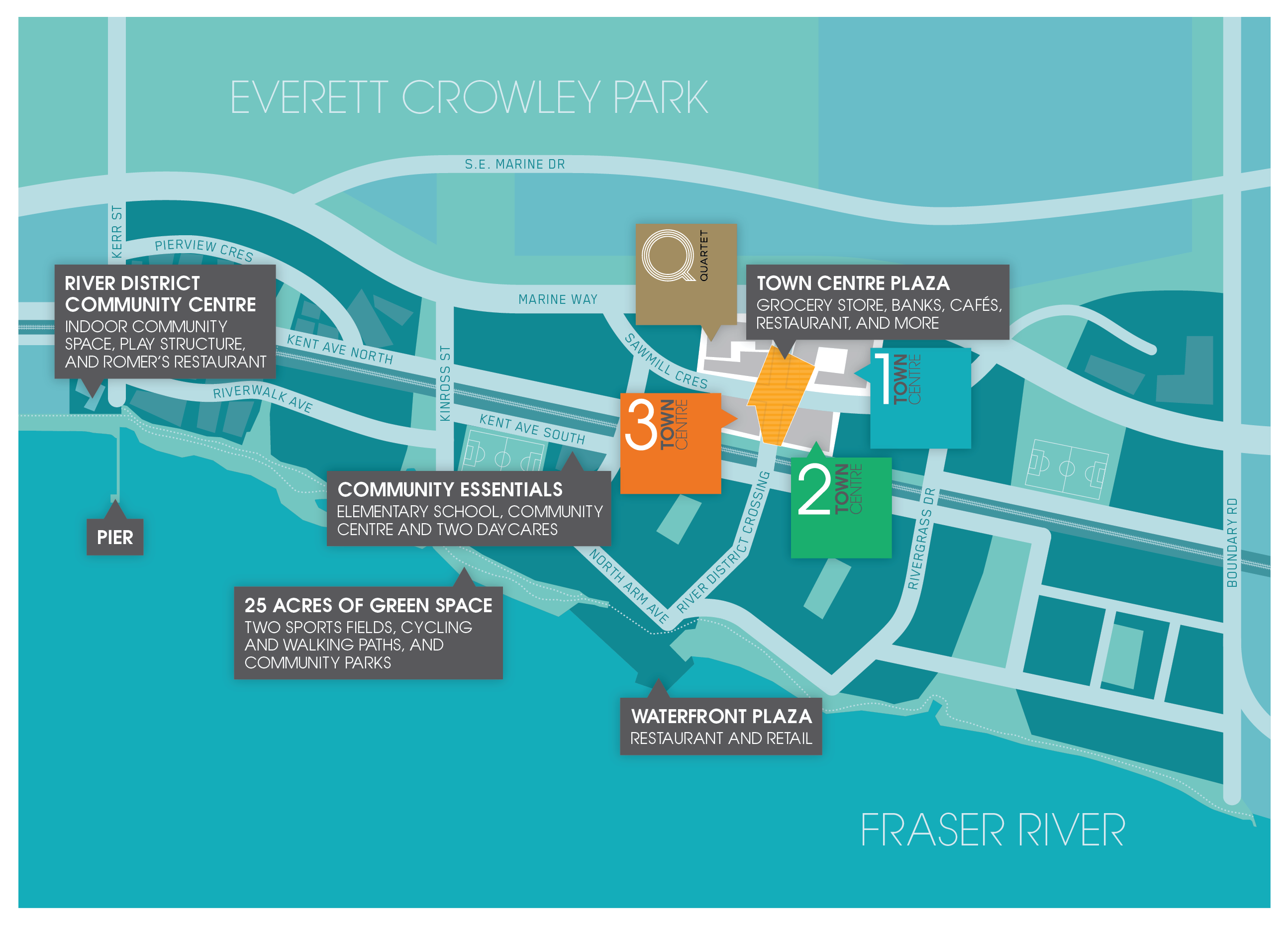
|
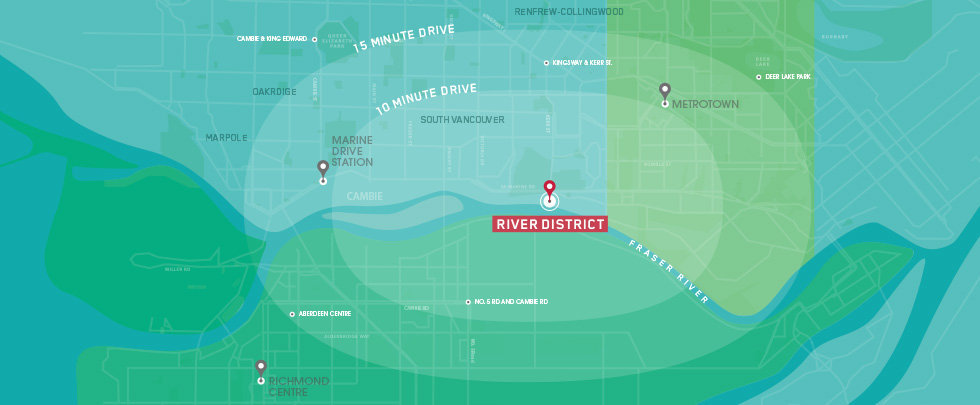
| 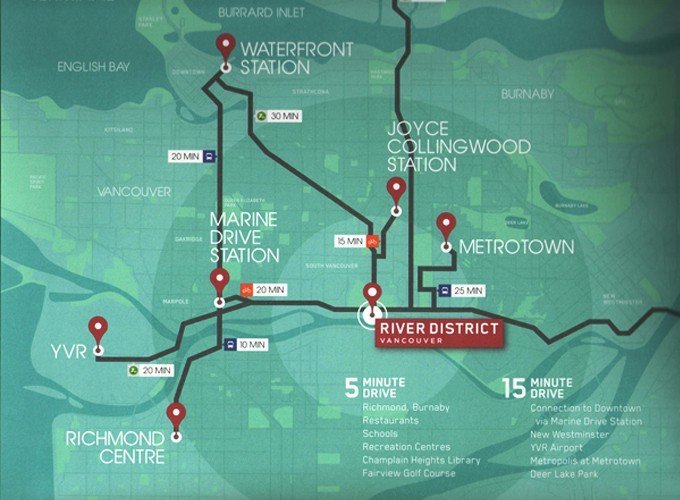
|
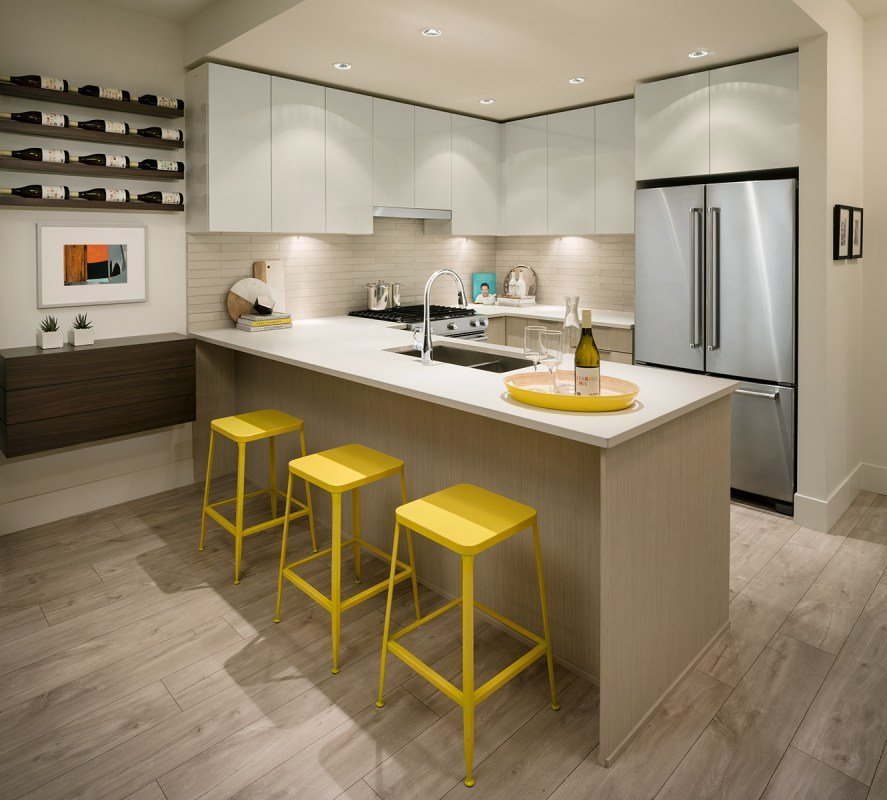
Display Suite Kitchen
| 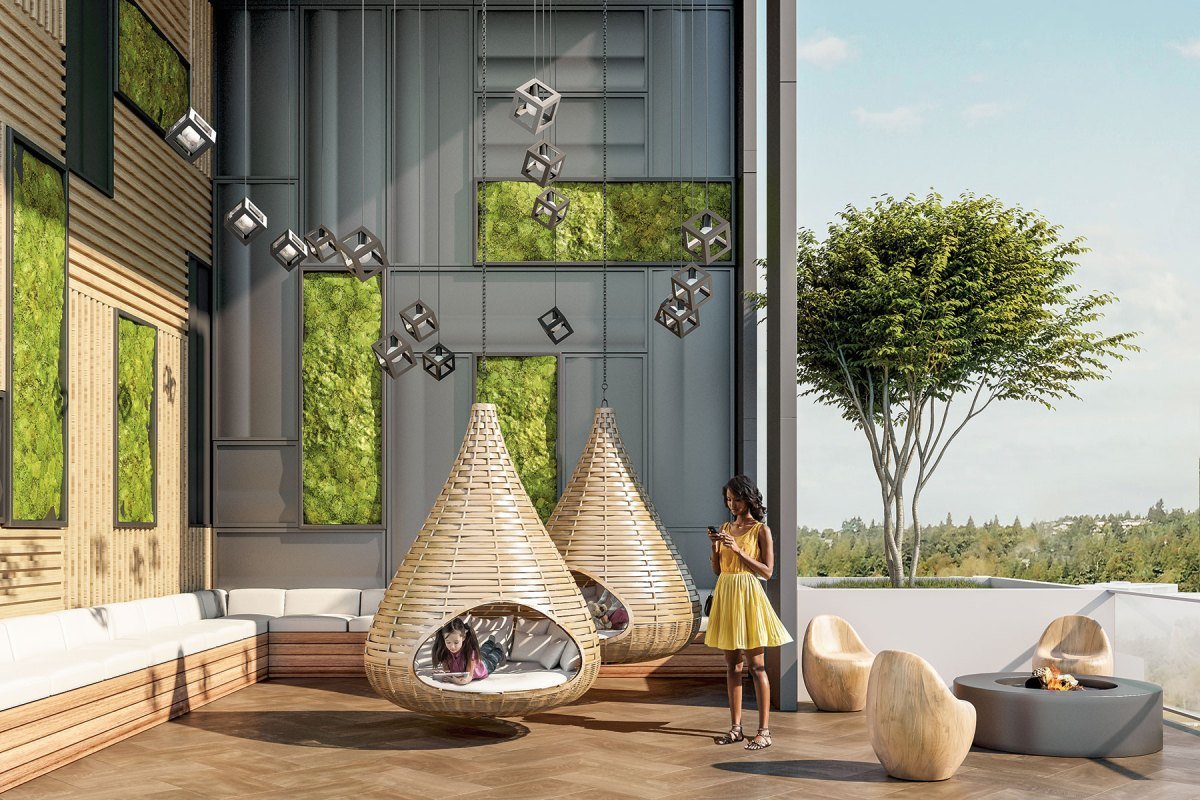
Display Suite Amenity Area
|
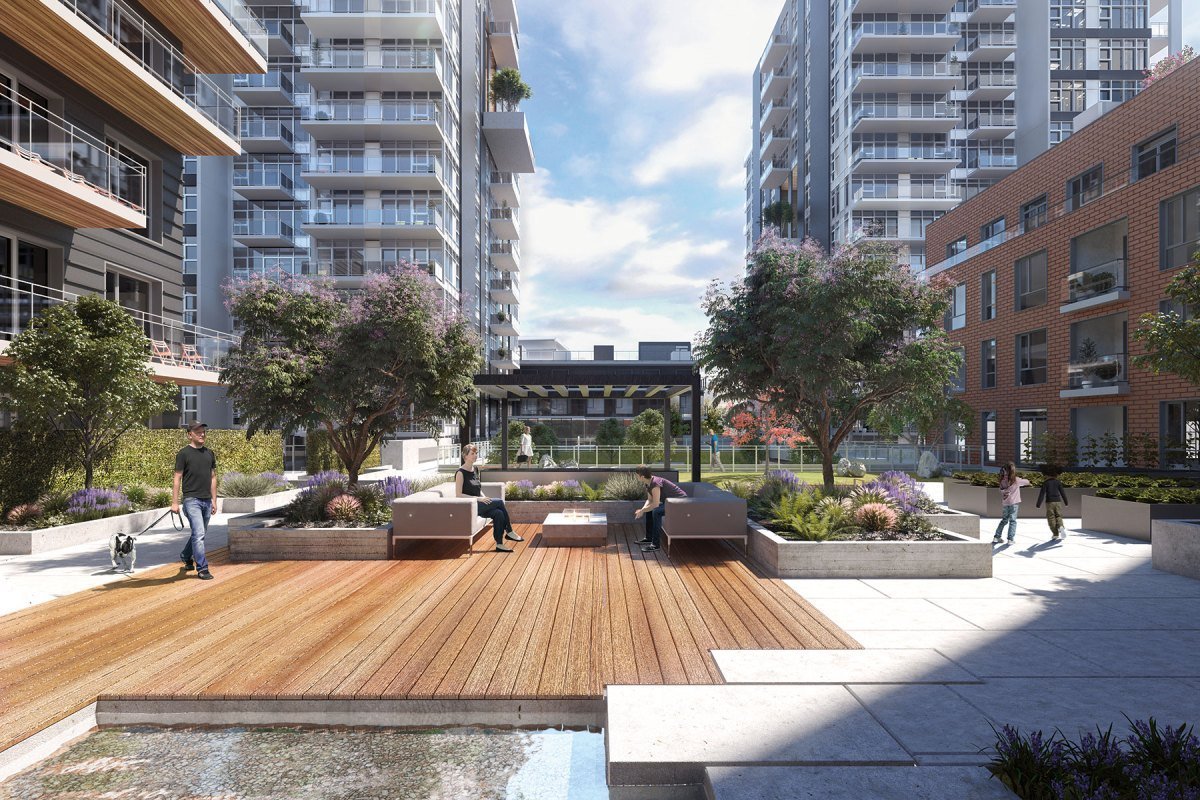
Avalon Court Yard
| 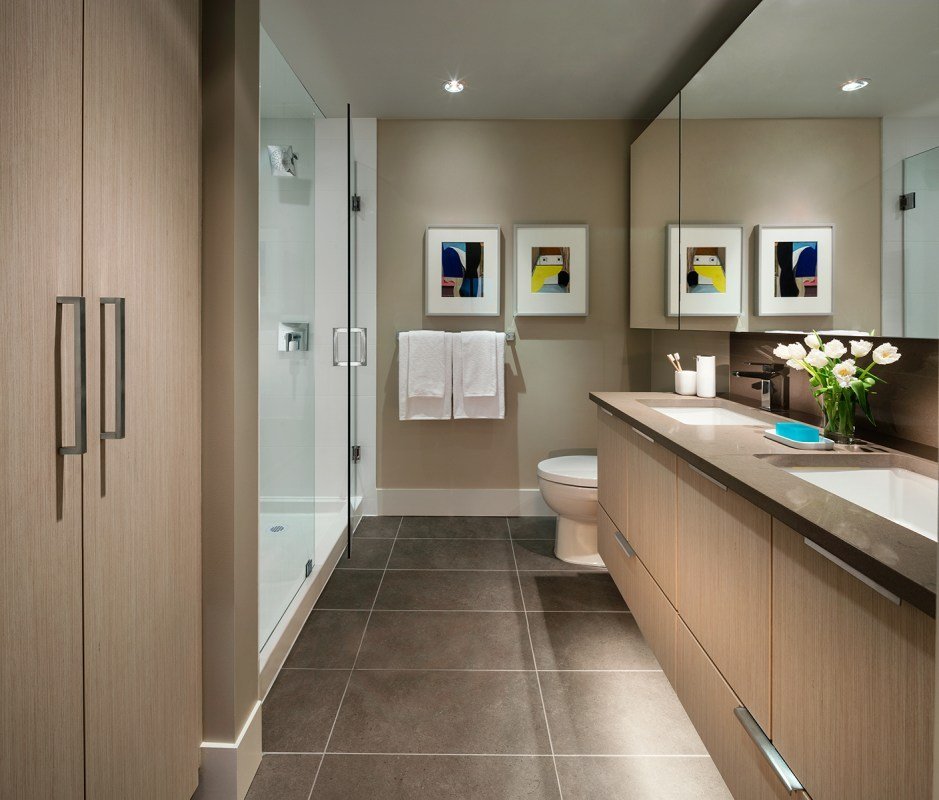
Display Suite Bath
|
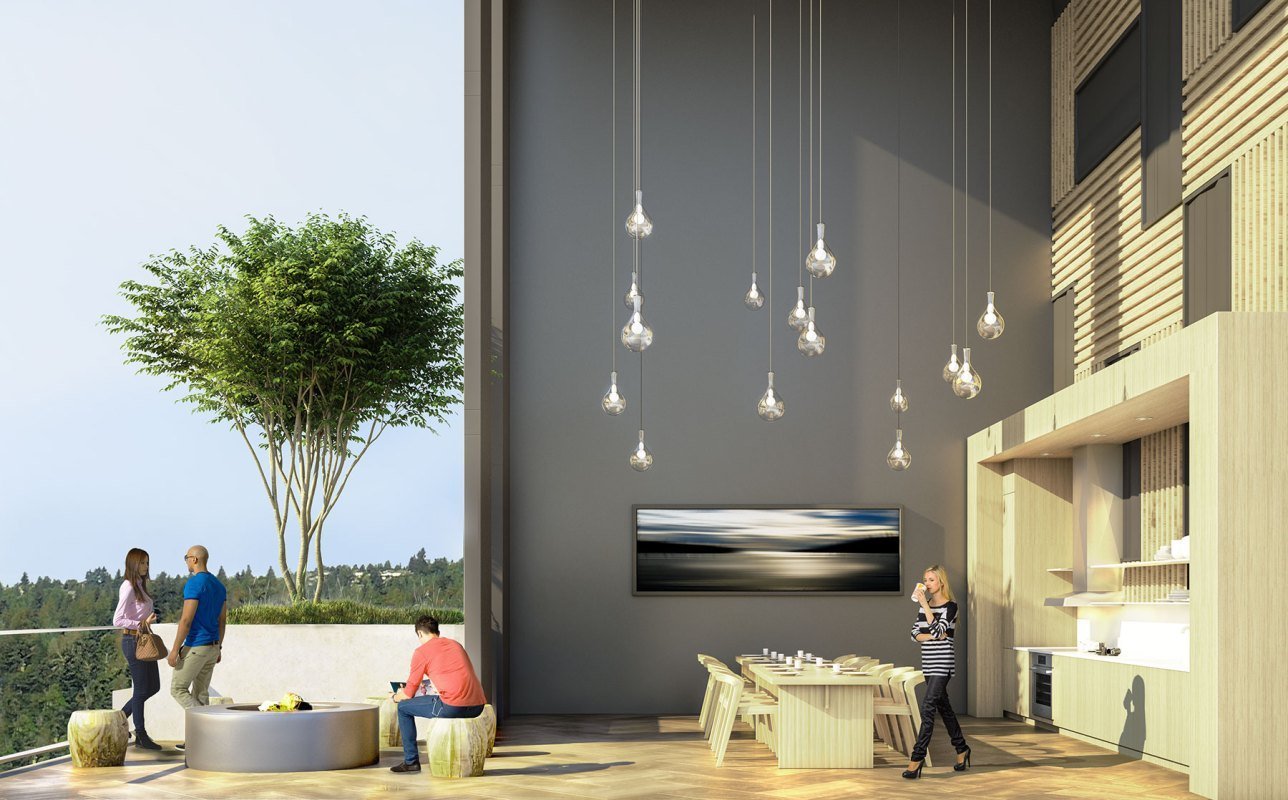
Display Suite Outdoor Area
| 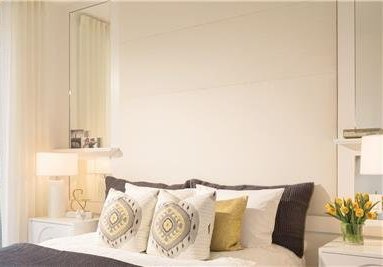
Display Suite Bedroom
|
|
Floor Plan
Complex Site Map
1 (Click to Enlarge)