
Developer's Website for Latitude
No. of Suites: 244 | Completion Date:
2005 | LEVELS: 25
| TYPE: Freehold Strata|
STRATA PLAN:
BCS1208 |
MANAGEMENT COMPANY: First Service Residential |
PRINT VIEW


Latitude - 3663 Crowley Drive, Vancouver, BC V5R 6G1, BCS1208 - located in Collingwood area of Vancouver East, at the crossroads Crowley Drive and Oben Street, across Aberdeen Park with its great playground. The Latitude is walking distance to everything that you need. Joyce Skytrain station is minutes from the complex. Bus stops close to the development. Trans-Canada Hwy1 exit within a short drive. Walk to Joyce Grocery, Vanness Mart, Hair Salons, Joyce Way food Market, Dollar Store, Gaston Park with playground and school and Melbourne Park with its playground. There are a lot of restaurants in the neighbourhood such as Shiosai Sushi, Cucina Manila, Super Great Pizza, Joyce BBQ and Bamboo Cafe. Metrotown is within a short drive (one skytrain station away). Slocan Park and Renfrew Ravine Park, John Norquay Elementary, Windermere Community Secondary, Duke Childcare Centre, Fountain Tire and Norquay Park with its great playground are close to the development. The Latitude was built in 2005. It is a 25-level concrete elegant highrise built by Bosa and developed by Concert Properties. The amenities are bike room, club house, exercise centre, elevator, in-suite laundry, playground, storage and underground secured parking. Most homes offer laminate floors, open layout and a balcony. The building is under 2-5-10 year warranty and has a full rain screen. Pets are allowed. Rentals are permitted.
Google Map
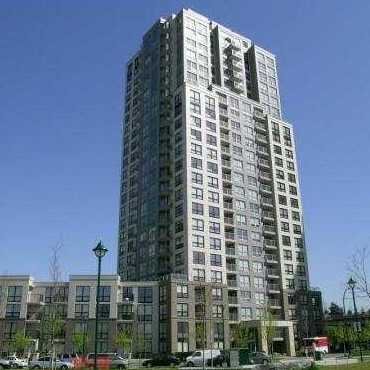
Exterior Front
| 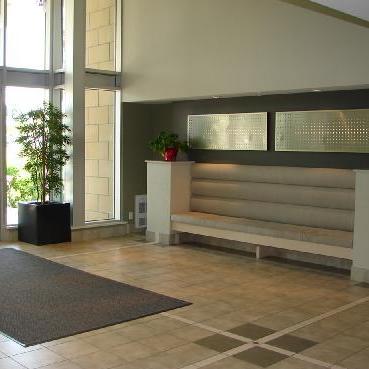
Lobby
|
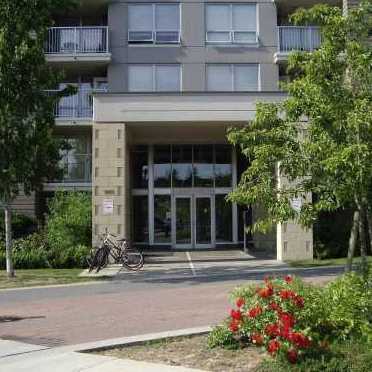
Entrance
| 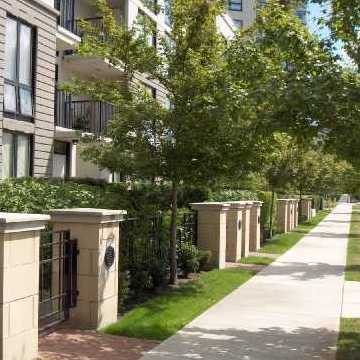
Walkway
|
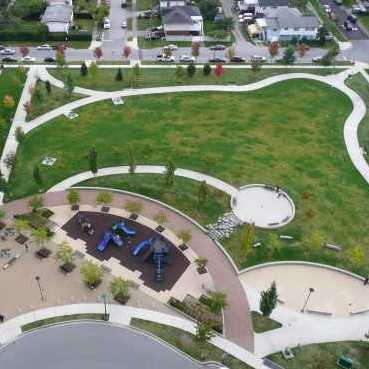
Courtyard
| 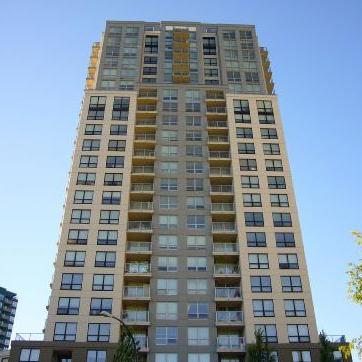
Exterior Front
|
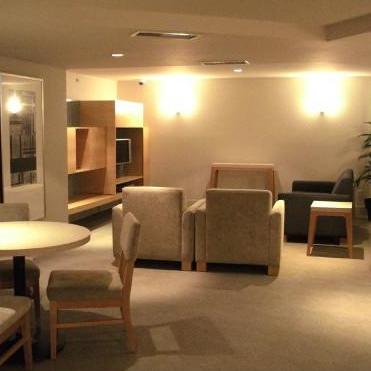
Club House
| 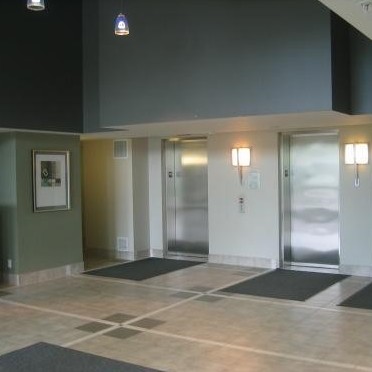
Lobby
|
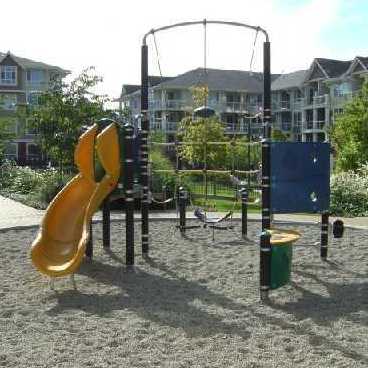
Playground
| 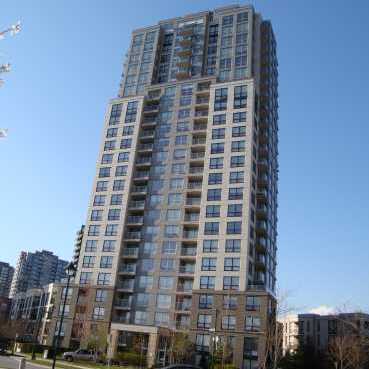
Complex
|
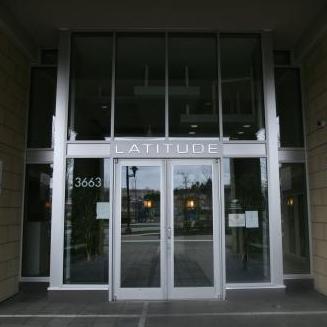
Main Entrance
| 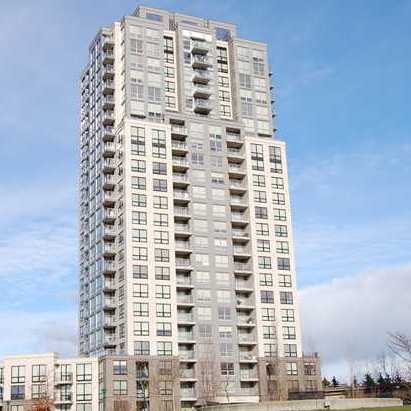
Building Exterior
|
|
Floor Plan