
Developer's Website for The Ivy
No. of Suites: 50 | Completion Date:
2017 | LEVELS: 4
| TYPE: Leasehold Prepaid-strata|
STRATA PLAN:
EPP44071 |
MANAGEMENT COMPANY: Confidential |
PRINT VIEW


The Ivy - 3603 West 27th Avenue, Vancouver, BC V5Z 2N4, Canada. Strata plan number EPP44071. Crossroads are West 27th Avenue and Dunbar Street. This development is a four-storey concrete mixed-use building with three storeys of residential (48 units) above ground-floor retail and a grocery store. Estimated completion in Winter/Spring of 2017. These spacious one, two and three bedroom suites have expansive patios that function like outdoor living rooms, celebrating the unique nature of the Dunbar neighbourhood. Developed by TBT Ventures Limited Partnership. Architecture by IBI / HB Architects.
Nearby parks include Chaldecott Park, Memorial Park West and Valdez Park. Schools nearby are Immaculate Conception School, St George's Junior School Campus, Lord Kitchener Elementary School and St George's Senior School. Grocery stores or supermarket is Dunbar Produce. Steps away from bus stops.
Google Map
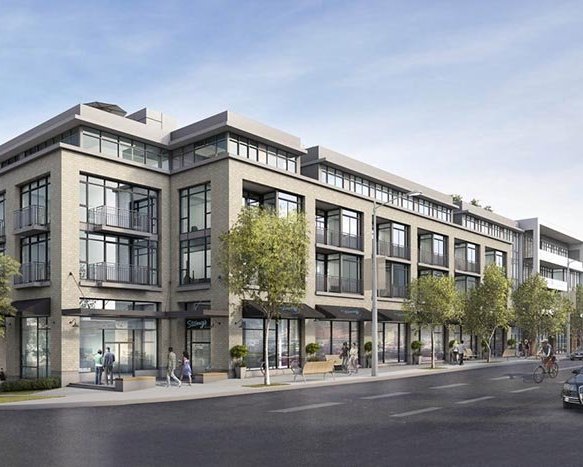
3603 W 27th Ave, Vancouver, BC V5V 3G8, Canada Exterior
| 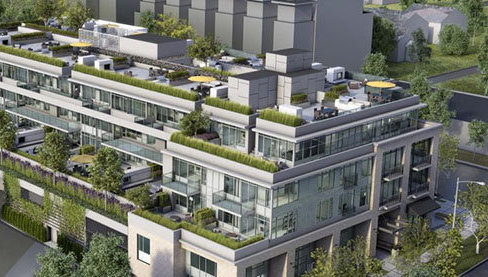
3603 W 27th Ave, Vancouver, BC V5V 3G8, Canada Exterior
|
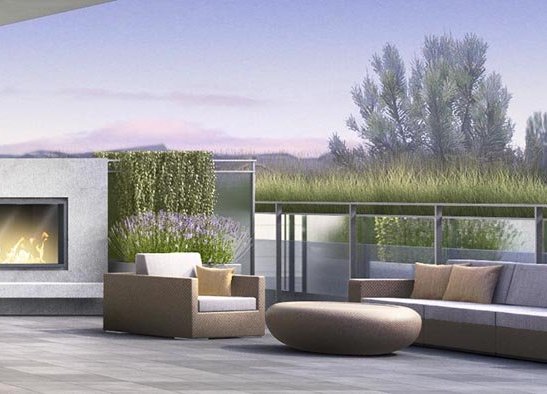
3603 W 27th Ave, Vancouver, BC V5V 3G8, Canada Rooftop
| 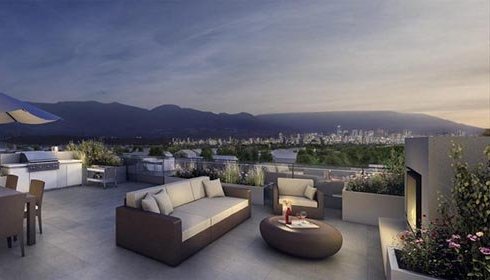
3603 W 27th Ave, Vancouver, BC V5V 3G8, Canada Rooftop
|
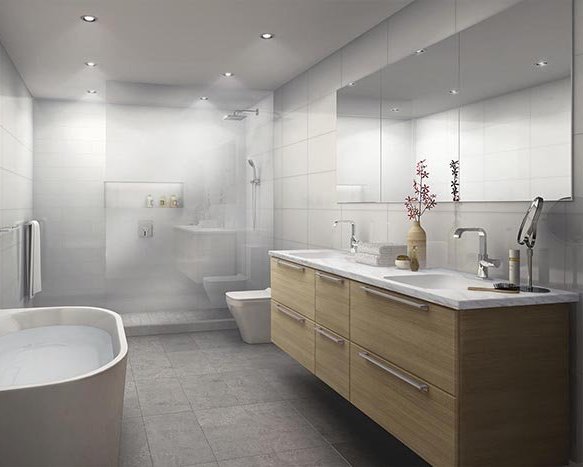
3603 W 27th Ave, Vancouver, BC V5V 3G8, Canada Bathroom
| 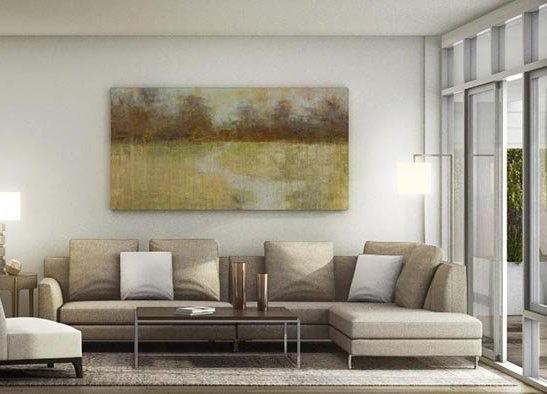
3603 W 27th Ave, Vancouver, BC V5V 3G8, Canada Living Area
|
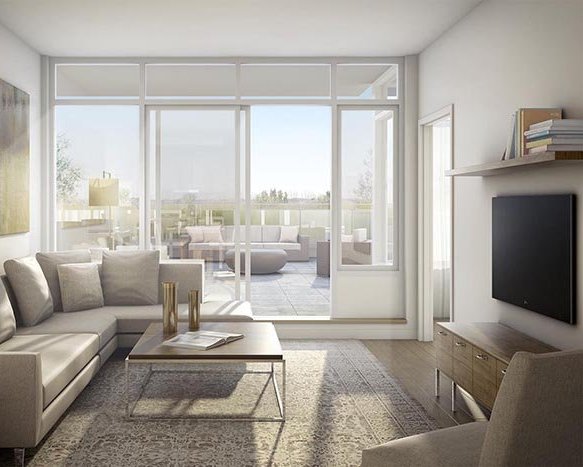
3603 W 27th Ave, Vancouver, BC V5V 3G8, Canada Living Area
| 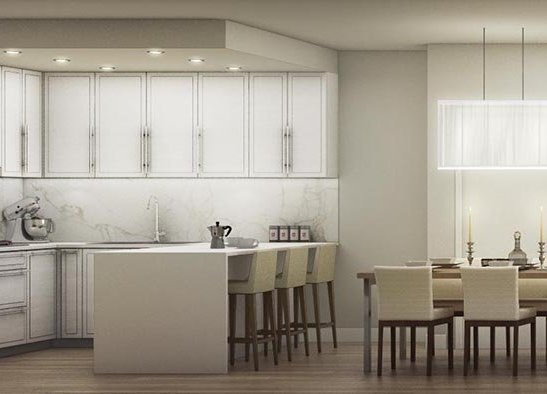
3603 W 27th Ave, Vancouver, BC V5V 3G8, Canada Kitchen
|
|
Floor Plan
Complex Site Map
1 (Click to Enlarge)