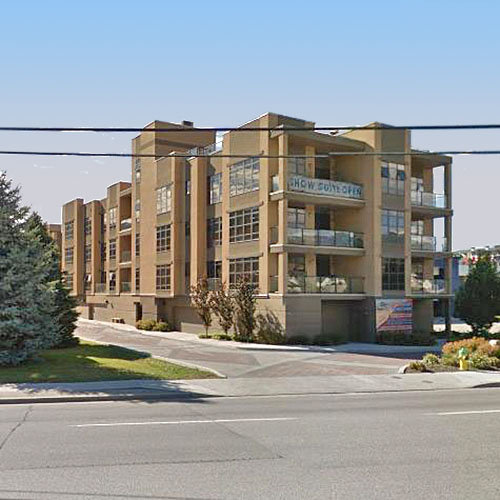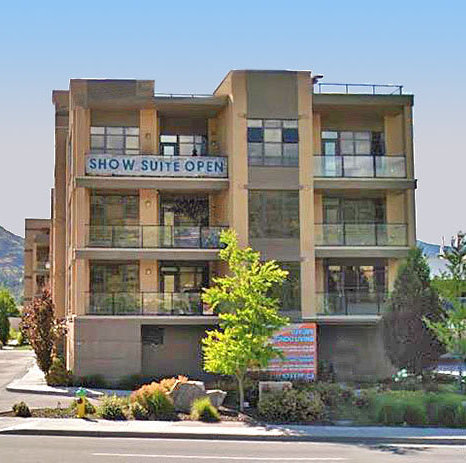
Developer's Website for Skaha Breeze
No. of Suites: 12 | Completion Date:
2013 | LEVELS: 4
| TYPE: Freehold|
STRATA PLAN:
KAS3805 |
MANAGEMENT COMPANY: Confidential |
PRINT VIEW


Skaha Breeze - Building 1 - 3591 Skaha Lake Road, Penticton, BC V2A 7K2, Canada. Strata plan number KAS3805. Crossroads are Yokton Avenue and Lee Avenue. Skaha Breeze - Building 2 is 4 stories with total of 12 units. Completed in 2013. A lovely addition to the city of Penticton landscape, Skaha Breeze is an architecturally stunning creation inside and out and brilliantly reflects the spirit of the Okanagan. Contemporary design compliments the community and showcases the simple beauty of its surroundings. The closest park is Skaha Lake Park. Nearby schools include Princess Margaret Secondary and Skaha Lake Middle School. The closest grocery stores are South Main Market, Walmart - Penticton and M&M Meat Shops. Nearby coffee shops include 7-Eleven, Tim Hortons and Cinnamon Cafe. Nearby restaurants include Fleetwood Court, Penticton Buffet and Iyara Thai Restaurant. Maintenance fees includes Water, Sewer, Outside maintenance, Garbage removal, Snow removal, Landscape maintenance, Common Area Insurance and Strata Management. Developed by Breeze Properties Ltd. Architecture by M+M Meiklejohn Architects Inc. Other building in complex is Skaha Breeze - Building 2 - 3591 Skaha Lake ROAD.
Google Map

3589 Skaha Lake Road, Penticton, BC
| 
3589 Skaha Lake Road, Penticton, BC
|

3589 Skaha Lake Road, Penticton, BC
| 
3589 Skaha Lake Road, Penticton, BC
|
|
Floor Plan
Complex Site Map
1 (Click to Enlarge)