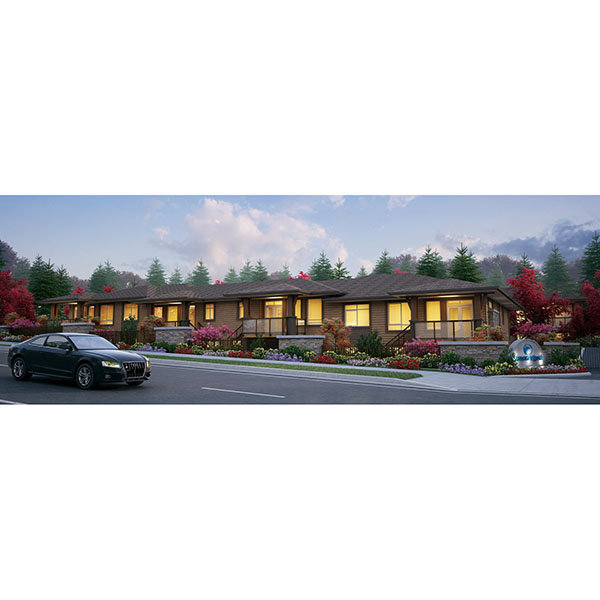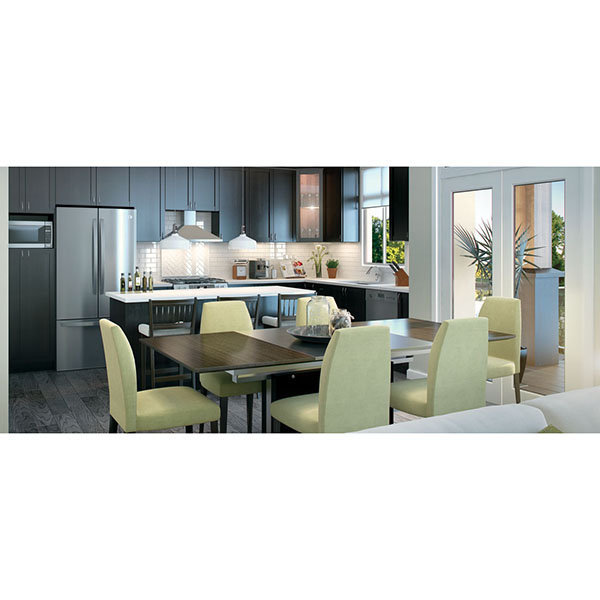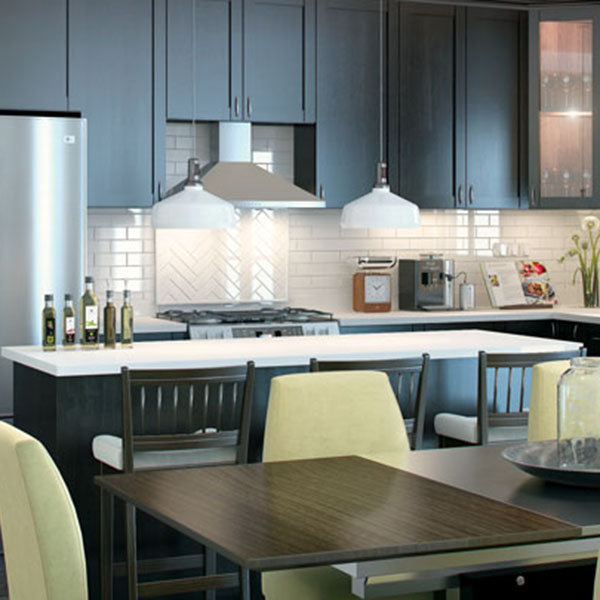
Developer's Website for Sandstone Ridge
No. of Suites: 27 | Completion Date:
2016 | LEVELS: 2
| TYPE: Freehold Strata|
STRATA PLAN:
BCP52011 |
MANAGEMENT COMPANY: Confidential |
PRINT VIEW


Sandstone Ridge - 35846 McKee Road, Abbotsford, BC V3G 2L6, Canada. Strata plan number BCP52011. Crossroads are McKee Road and Whatcom Road. This development features 27, 2-storey upscale townhomes. Estimated completion is 2016. Developed by Palcor Construction Ltd.
Sandstone Ridge offers smart design, stylish spaces, and sophisticated details, all in an unbeatable location.Each townhome features bright gourmet kitchens with an eating bar, a luxury stainless steel appliance package, engineered hardwood throughout the main living space, and Quartz Caesarstone counters. Sandstone Ridge homes are spacious and bright- a great place to rest your feet between adventures.
The closest park are Sandy Hill Park and McKee Creek Park. Nearby schools are Auguston Traditional Elementary, Seven Dwarfs Preschool, Sandy Hill Elementary, Abbotsford Christian Elementary School, Clayburn Middle School, Robert Bateman Secondary School and Abbotsford Christian School. The closests grocery stores are Evergreen Food Store, Save-On-Foods and M&M Meat Shops.
Google Map

Sandstone Ridge - Developer Photos
| 
Sandstone Ridge - Developer Photos
|

Sandstone Ridge - Developer Photos
| 
Sandstone Ridge - Developer Photos
|
|
Floor Plan
Complex Site Map
1 (Click to Enlarge)