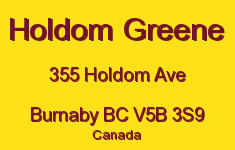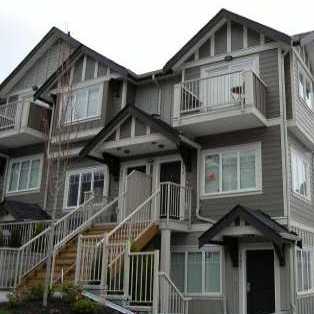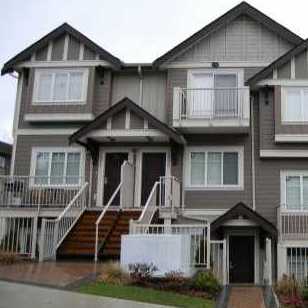
Developer's Website for Holdom Greene
No. of Suites: 32 | Completion Date:
2009 | LEVELS: 3
| TYPE: Freehold Strata|
STRATA PLAN:
BCP3621 |
MANAGEMENT COMPANY: Dennison Property Management |
PRINT VIEW


Holdom Greene - 355 Holdom Avenue, Burnaby V5B 3T1, BCP3621 - set in the sought-after Capitol Hill area of Burnaby North. George Green Park is a block away. Safeway is situated within a kilometre with various convenience stores and fresh food markets around the corner. Brentwood Town Centre Mall and Kensington Square Shopping Centre are nearby providing a variety of retail and specialty service opportunities. Some excellent restaurants in the neighbourhood include Domenico's, Anton's Pasta Bar, Malone's, Pizza Hut and Hong Sushi. Schools close-by include Capitol Hill Elementary and Burnaby North Secondary. Skytrain and busses provide an easy commute to neighbouring city centers and Downtown Vancouver. The Hastings corridor provides quick and easy access to Simon Fraser University to the east and Downtown Vancouver to the West. Close to medical centres, recreational facilities and a diverse range of outdoor activities.
Holdom Greene - built in 2009, this complex consists of 32 luxurious townhomes and condos featuring contemporary architecture, rainscreen technology, private patios and balconies, expansive windows, spectacular views and beautiful landscaped gardens.
Stylish interiors include 9ft. ceilings, laminate flooring, plush carpeting in bedrooms, polished chrome hardware and electric fireplaces.
Kitchens feature laminate kitchen cabinets, granite countertops, double stainless steel sinks with spray faucet, in-sink waste disposals, quality appliances, halogen track lighting, imported tile flooring and backsplashes.
Bathrooms have been finished with granite countertops, laminated wood cabinets, polished chrome accessories, low consumption lavatory and deep soaker tub.
For peace of mind, all homes have been fitted with fully operational security systems, sprinkler systems, energy star rating windows and appliances and electric baseboard heating. The building provides secure parking and entry phones.
Google Map

Building Exterior
| 
Building Exterior
|
|
Floor Plan
Complex Site Map
1 (Click to Enlarge)