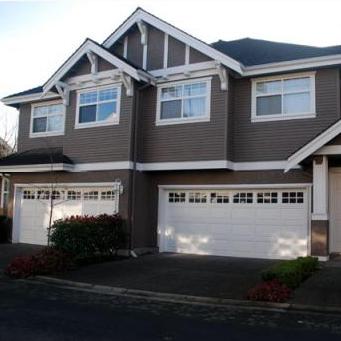
Developer's Website for Sherwood
No. of Suites: 15 |
Completion Date:
1997 |
LEVELS: 2
|
TYPE: Freehold Strata|
STRATA PLAN:
LMS2662 |
EMAIL: [email protected] |
MANAGEMENT COMPANY: Century 21 Prudential Estates (rmd) Ltd. |
PRINT VIEW


Sherwood - 3511 Granville Avenue, Richmond, BC, V7C 1C8, strata plan LMS2662. Sherwood is a small townhouse project and is composed of 28 units in two phases, built in 1997, 3511 Granville has 15 townhouses and 3591 Granville has 13 townhouses. It features gas fireplace, in-suite laundry, in floor hot water heating, crown moldings, double garage, walk-in closet and skylights. The majority of the units are constructed in duplex form. This is the first project for Talisman Homes. The units are 2000 to 2200 square feet in size. The development frames the entry to the Quilchena Golf and Country Club. Complex is a short drive to Archibald Blair Elementary School, JN Burnett Secondary School, Thompson Community Centre, Tera Nova Rural Park, Quilchena Golf and Country Club, Quilchena Elementary School, James Gilmore Elementary School, Manoah Steves Elementary School, RM Grauer Elementary School, Butterfly Progressive Montessori Preschool, Donald E. Mckay Elementary School.
Crossroads are Granville Avenue and Barnard Drive.
Google Map

Typical Townhouses
|
Floor Plan