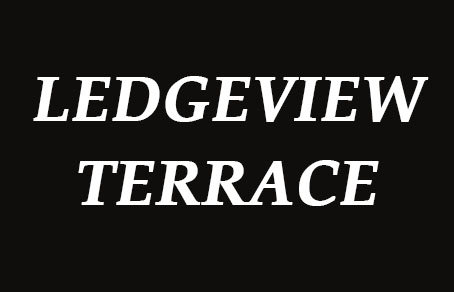
Developer's Website for Ledgeview Terrace
No. of Suites: 18 | Completion Date:
1993 | LEVELS: 2
| TYPE: Freehold Strata|
STRATA PLAN:
NWS3456 |
MANAGEMENT COMPANY: |
PRINT VIEW


Ledgeview Terrace - 35035 Morgan Way Abbotsford, BC V2S 5T7, NWS3456 - Located in a quiet and private neighbourhood in East Abbotsford on Morgan Way and High Drive. Ledgeview Terrace offers 18 unique townhomes built in 1993 that are in a well maintained and self-managed complex. This location is within minutes to transit, Save-on-Foods, Wal-mart, restaurants, medical services, community centre, recreation, golf courses, walking trails and more! Direct access to highways allows an easy commute to downtown Vancouver, Langley, Surrey and other surrounding destinations. Homes feature one and two levels, spacious living areas, insuite laundry,cozy fireplaces, private backyard and patios that boast gorgeous views of mountain ranges, Matsqui Flats and Hatsic Lake. Residents have single and double garages with additional parking on the driveway. Ledgeview Terrace has recent updates including newer roofs. Other features include a workshop, visitor parking, RV parking with a sani dump and a very private and secure setting as this complex is located at the end of a cul-de-sac and backs onto Cassiar Park. This is an adult oriented complex that has a 45+ age restriction. Pets and rentals are allowed with restrictions. This is comfortable and private townhome living where residents are surrounded by peaceful greenbelts yet minutes away from urban conveniences - Live at Ledgeview Terrace!
Google Map
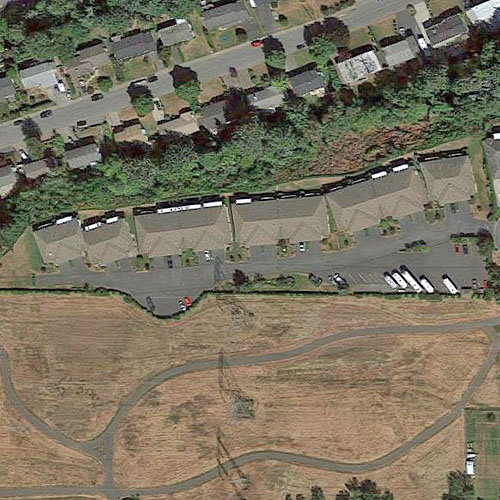
Typical part of the properties
| 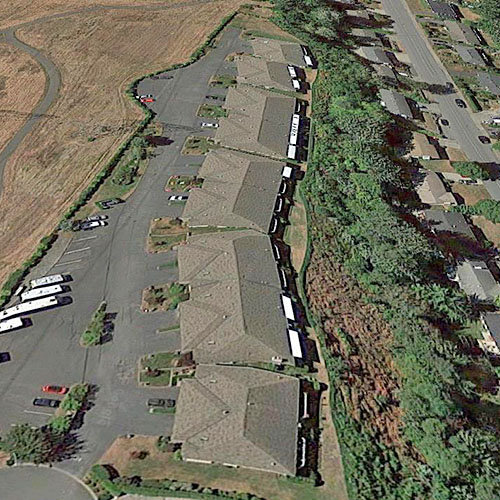
Typical part of the properties
|
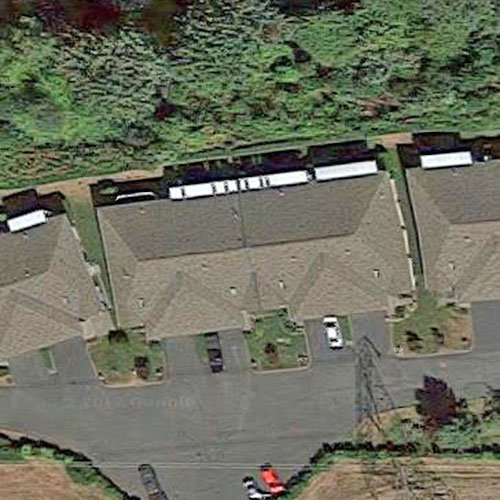
Typical part of the properties
| 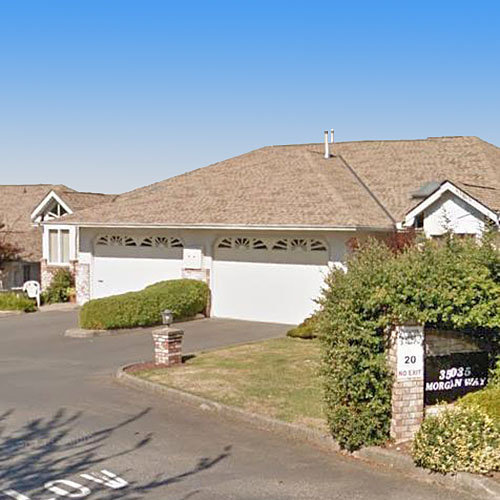
Typical part of the properties
|
|
Floor Plan