
Developer's Website for Park Place
No. of Suites: 150 |
Completion Date:
1972 |
LEVELS: 3
|
TYPE: Freehold Strata|
STRATA PLAN:
VAS53 |
EMAIL: [email protected] |
MANAGEMENT COMPANY: Nai Goddard & Smith |
PHONE: 604-261-0285 |
PRINT VIEW


Park Place - 3473 East 49th Avenue, Vancouver, BC V5S 1M3, Canada. Strata plan number VAS53. Crossroads are East 49th Avenue and Arlington Street. This development features 150, 2-storey + basement townhomes. Completed in 1972. Maintenanec fees includes caretaker, garbage pickup, gardening, management, and snow removal.
Nearby parks are Central Park, Sparwood Park, Captain Cook Park, and Champlain Heights Park. Schools nearby are Champlain Heights Elementary School, Champlain Heights Annex, Captain James Cook Elementary School, DR H N Maccorkindale Elementary, Killarney Secondary School, and Maywood Community School. Grocery stores and supermarkets nearby are Kerr Street Your Independent Grocer, Safeway, Africana General Market, Consumer's Produce, Killarney Market, and Long Nan Dum Sum Food Co.. Short drive to Ocean View Funeral Home and Burial Park, Central Park Pitch & Putt, Vancouver Public Library, Champlain Heights Branch, and Champlain Heights Community Centre.
Other buildings in complex: 3433 E 49TH AV, 3457 E 49TH AV, 3477 E 49TH AV, 3461 E 49TH AV, 3465 E 49TH AV, 3469 E 49TH AV, 3473 E 49TH AV, 3453 E 49TH AV, 3441 E 49TH AV, 3445 E 49TH AV, 3449 E 49TH AV, 3437 E 49TH AV, 3429 E 49TH AV, 3413 E 49TH AV, 3417 E 49TH AV, 3421 E 49TH AV, 3425 E 49TH AV, 3405 E 49TH AV
Google Map
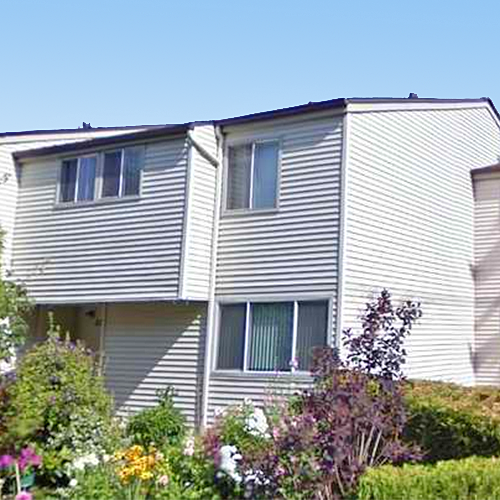
Typical part of the complex
| 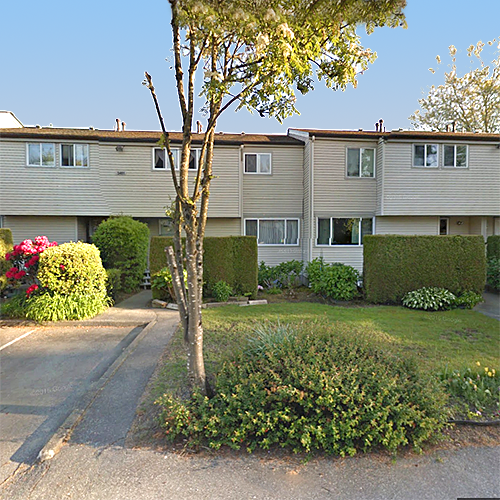
Typical part of the complex
|
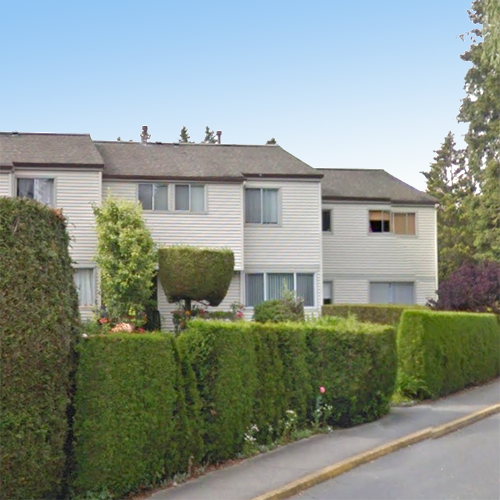
Typical part of the complex
| 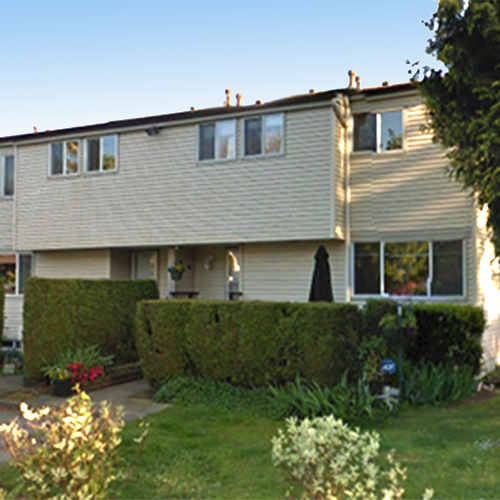
Typical part of the complex
|
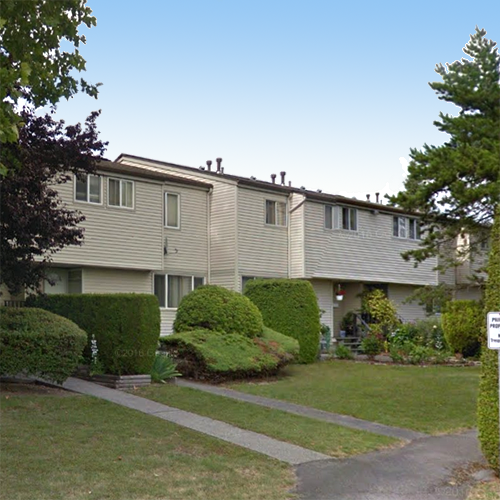
Typical part of the complex
| 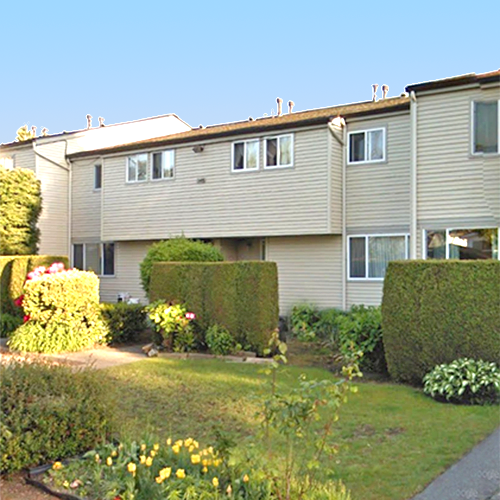
Typical part of the complex
|
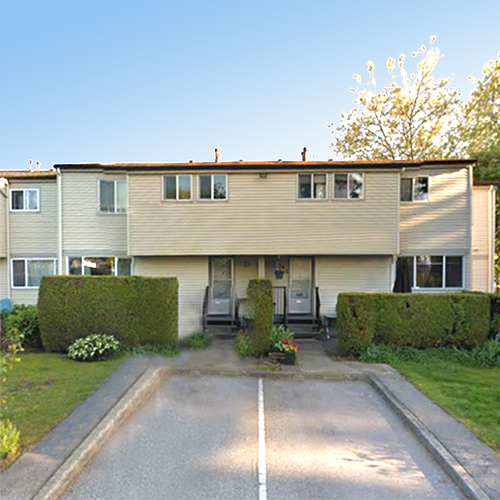
Typical part of the complex
| 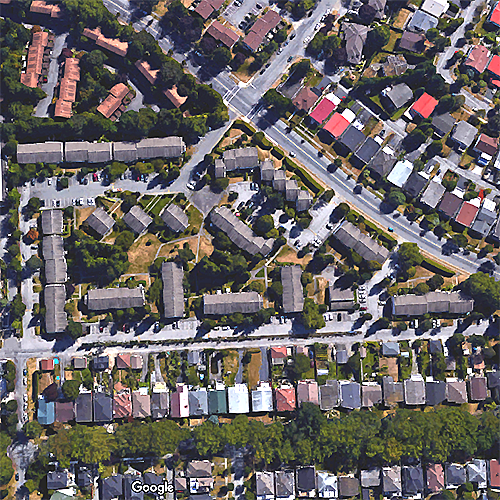
Typical part of the complex
|
|
Floor Plan