
Developer's Website for Northbrook
No. of Suites: 34 |
Completion Date:
2012 |
LEVELS: 3
|
TYPE: Freehold Strata|
STRATA PLAN:
BCP45670 |
EMAIL: [email protected] |
MANAGEMENT COMPANY: Profile Properties Ltd. |
PRINT VIEW


Northbrook - 3431 Galloway Avenue, Coquitlam, BC V3E 3G9, 3 levels, 50 townhouses, estimated completion in 2013, crossing roads: Coast Meridian Road and Galloway Ave Coquitlam. Perched on a sun-drenched hillside with creek to the east and a future park to the north, youll find Northbrook by Citimark a boutique-sized town home community set within The Foothills neighbourhood of
Coquitlams Burke Mountain.
Designed by award winning architect Integra Architecture, this collection of two, three, and four bedroom townhouses ranging from 1,274 to 1,808-square-feet features Whistler-inspired West Coast Craftsman architecture with the use of Hardie siding, Ledgestone and wood trims. Contemporary interiors designed by Different Design Group feature 9 ceiling, warm laminate floors, cozy fireplaces, marble bathrooms and gourmet kitchens with quartz countertop, tile floors and walls, high gloss white or wood grain cabinetry, and high-end stainless steel appliances. Large windows bring in panoramic valley views, and all homes come with 2 car parking spaces.
Just a short drive to Coquitlam Town Centre, Northbrook is situated within the master-planned community of The Foothills and will enjoy close proximity to the new school and future community centre and shops at the planned village centre. Also, nearby is Leigh Elementary, Irvince Elementary, Minnekhada Middle School, Coquitlam Riverview Hospital, Lafarge Lake, West Coast Express, and future Evergreen Rapid Transit Line.
Google Map
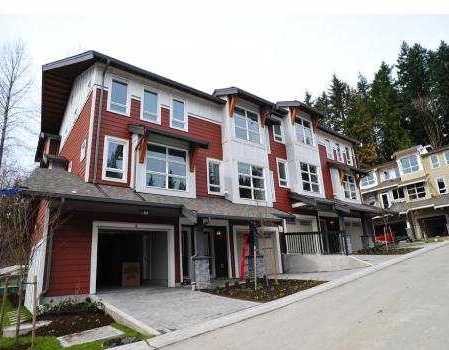
Northbrook - Exterior
| 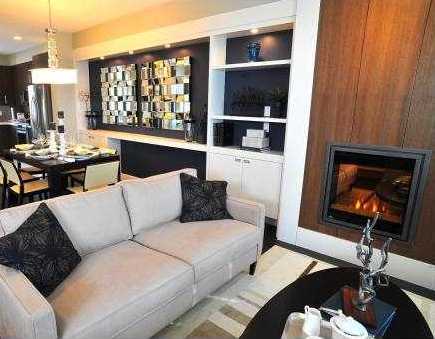
Northbrook - Living Room
|
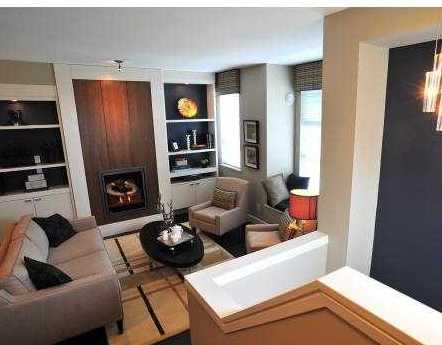
Northbrook - Living Room
| 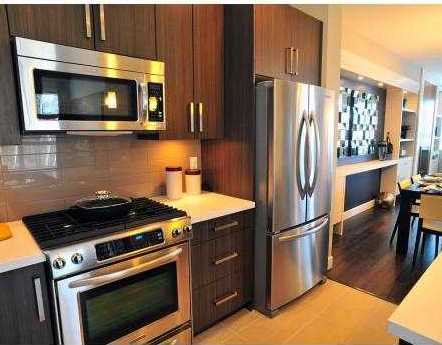
Northbrook - Kitchen
|
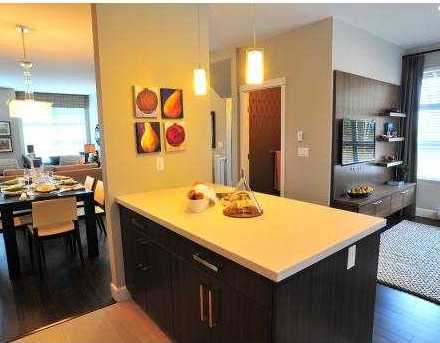
Northbrook - Dining
| 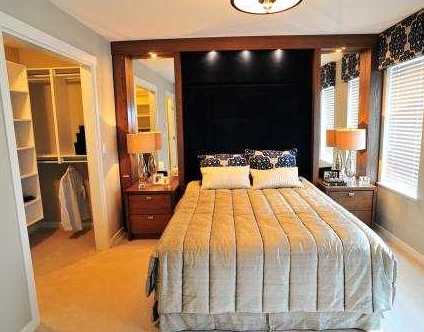
Northbrook - Bedroom
|
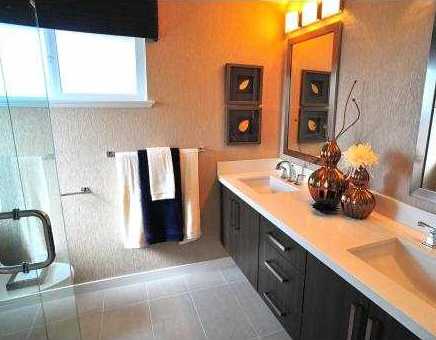
Northbrook - Bath
| 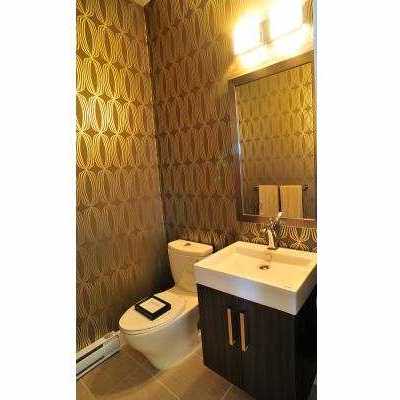
Northbrook - Bath
|
|
Floor Plan
Complex Site Map
1 (Click to Enlarge)