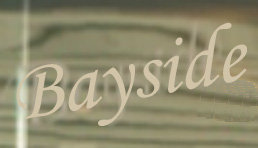
Developer's Website for Bayside Court
No. of Suites: 87 | Completion Date:
1972 | LEVELS: 3
| TYPE: Freehold Strata|
STRATA PLAN:
NWS69 |
MANAGEMENT COMPANY: |
PRINT VIEW


Bayside Court - 3411 Springfield Drive, Richmond, BC, V7E 1Z1, strata plan NWS69 is a three storey 87 unit condo building built in 1972. This well-managed complex had a new boiler installed in 2011, new windows in 2010, and re-piped and painted inside and out. Cat or dog are allowed with size restrictions and rentals are allowed with restrictions. Amenities include shared laundry, guest suite, outdoor pool, clubhouse, rooftop deck, workshop, visitor parking and storage. Take along leisure walks on the dyke, or have a fun day out at Gary Point or shop in Steveston Village, which are all minutes away. Convenient location and close to Seafair Mall, Steveston Village stores, dyke, public transit, Manoah Steves Elementary, Hugh Boyd Secondary School, John G Diefenbaker Elementary, James Gilmore Elementary, Beth Tikvah Congregation & Centre, St. Joseph the Worker School, West Richmond Community Centre that has a soccer field, Countryside Recreation Centre, Steves Park.
Crossroads are No.1 Road and Springfield Drive.
Google Map
Warning: Invalid argument supplied for foreach() in /home/les/public_html/callrealestate/printview.php on line 268
Floor Plan