| |
 |
 |
 |
 |
| Building Home |
Information provided by Les and Sonja
www.6717000.com Phone: 604.671.7000 |
|

Developer's Website for Park & Metro
No. of Suites: 24 | Completion Date:
2017 | LEVELS: 3
| TYPE: Freehold Strata|
STRATA PLAN:
EPS4385 |
MANAGEMENT COMPANY: Confidential |
PRINT VIEW


Park & Metro - 338 West 64th Avenue, Vancouver, BC V5X 2L9, Canada. Strata plan number EPP55403. Crossroads are Cambie Street and West 64th Avenue. This development has 24, 3-storey townhouses. Estimated completion in Winter/Spring of 2017. The townhomes are contemporary in design. The boutique residences offer up to three bedrooms and den, plus private yard. Developed by Marcon. Bright, contemporary interiors by highly-regarded Gannon Ross Interior Design. Contemporary Architecture designed by one of Vancouvers premier firmsRositch Hemphill Architects. Maintenance fees includes garbage pickup, gardening, management, and snow removal.
Nearby parks include Winona Park, Ash Park and Cambie Park. Nearby schools are J. W. Sexsmith Elementary School, Pierre Elliott Trudeau Elementary School, Walter Moberly Elementary School, Sir Wilfrid Laurier Elementary School, Ideal Mini School, and Langara College. Nearby grocery stores are T & T Supermarket Inc., Punjab Food Center, Persia Foods Produce Markets, and Real Canadian Superstore.
Other building in complex: 7988 Yukon St, 7928 Yukon St
Google Map
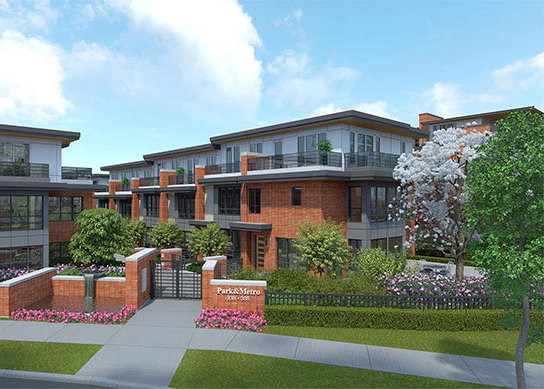
338 W 64th Ave, Vancouver, BC V5X 2L9, Canada Exterior
| 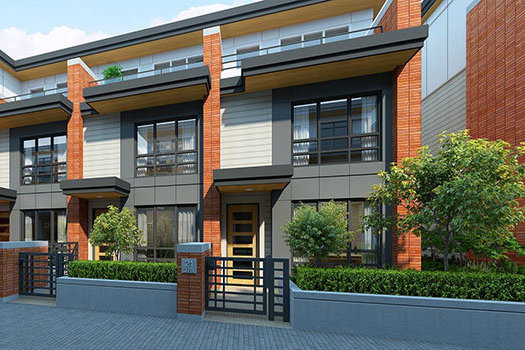
338 W 64th Ave, Vancouver, BC V5X 2L9, Canada Exterior
| 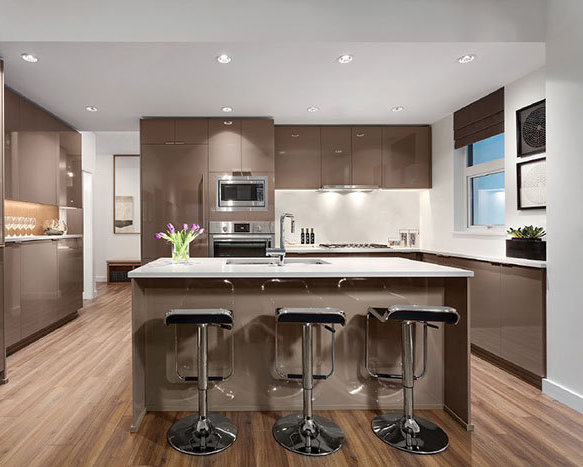
338 W 64th Ave, Vancouver, BC V5X 2L9, Canada Kitchen
| 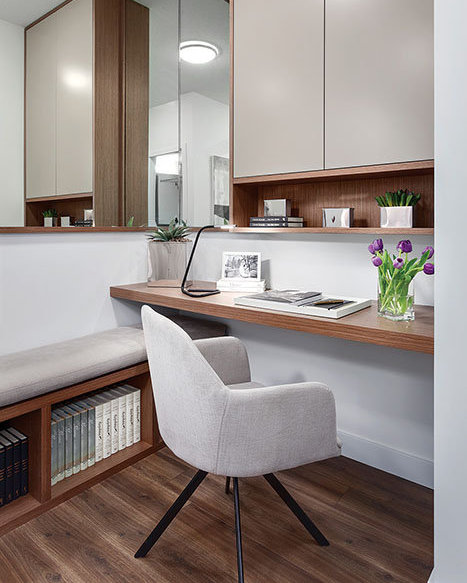
338 W 64th Ave, Vancouver, BC V5X 2L9, Canada Den
| 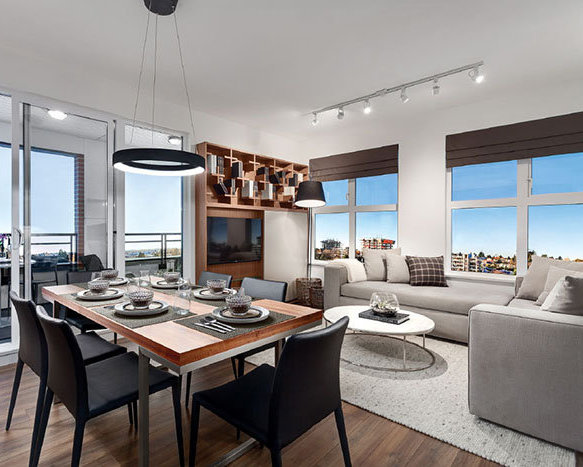
338 W 64th Ave, Vancouver, BC V5X 2L9, Canada Dining Area
| 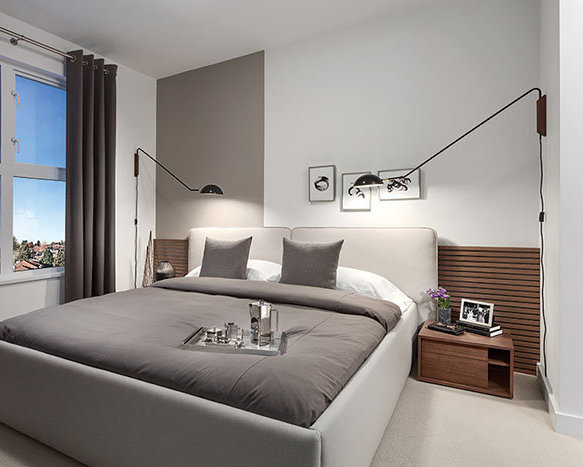
338 W 64th Ave, Vancouver, BC V5X 2L9, Canada Bedroom
| 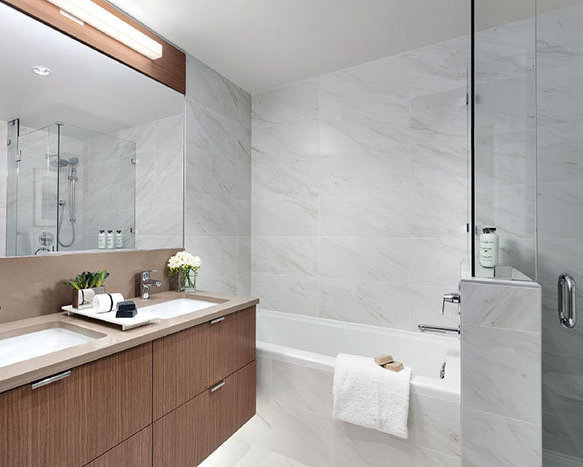
338 W 64th Ave, Vancouver, BC V5X 2L9, Canada Bathroom
| 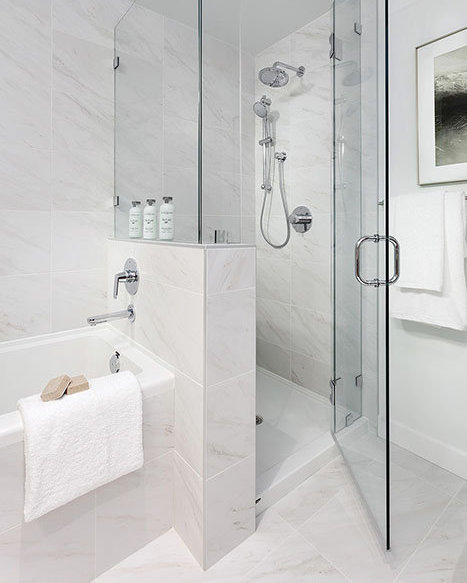
338 W 64th Ave, Vancouver, BC V5X 2L9, Canada Bathroom
| |
Floor Plan
Complex Site Map
1 (Click to Enlarge)
|
|
|