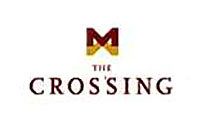
Developer's Website for The Crossing
No. of Suites: 63 | Completion Date:
2009 | LEVELS: 4
| TYPE: Freehold Strata|
STRATA PLAN:
BCS3604 |
MANAGEMENT COMPANY: |
PRINT VIEW


The Crossing - 33538 Marshall Road, Abbotsford, BC V2S 0C7, Canada. Strata plan number BCS3604. Crossroads are Marshall Road and McCallum Road. This development is 4 storeys with 63 units. Built in 2009. The Crossing consists of 3 buildings - 33538 Marshall Road, 33539 Holland Ave and 1975 McCallum Rd. Maintenance fees includes caretaker, garbage pickup, gardening, hot water, and management. Developed by Palcor. Architecture by Focus Architecture Inc.. Interior design by Portico Design.
Nearby parks are Berry Park, Hoon Park, Ravine Park, and Mill Lake Park. Schools nearby are Alexander Elementary, Abbotsford Collegiate School, Abbotsford Middle School, Godson Elementary School, University of the Fraser Valley, and West Coast Adventist DL School. The closest grocery store is Marshall Road Mini Mart.
Google Map
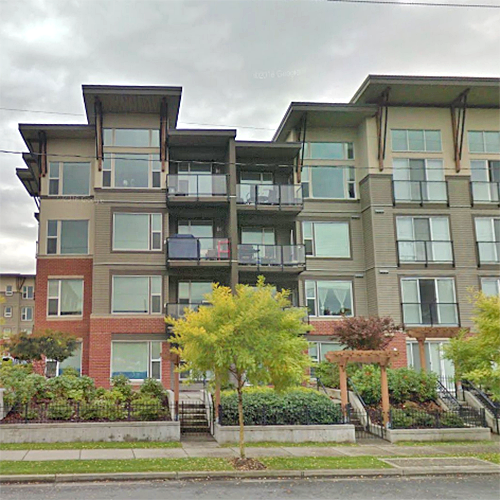
The Crossing
| 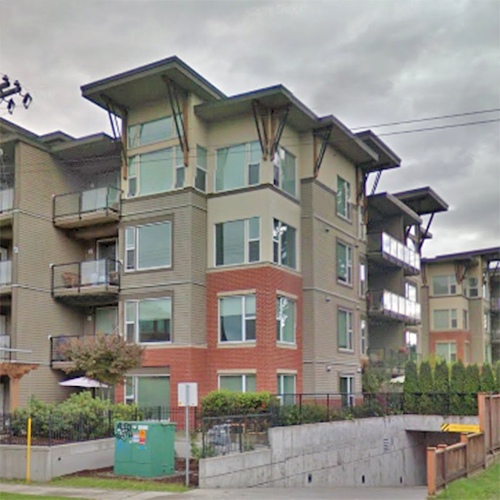
The Crossing
|
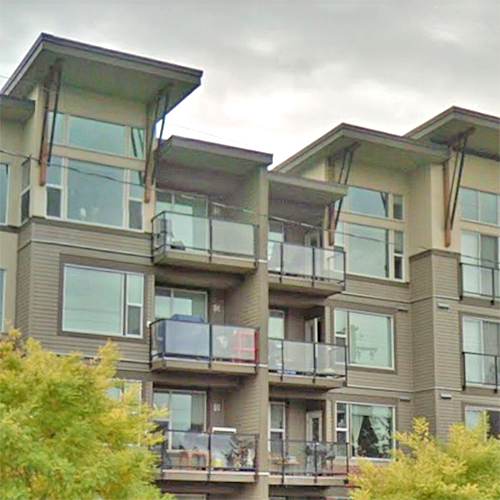
The Crossing
| 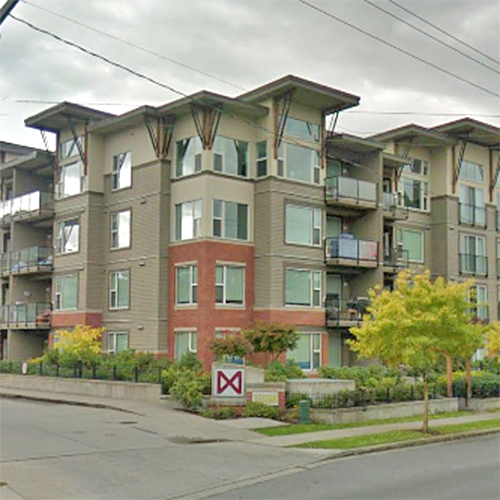
The Crossing
|
|
Floor Plan