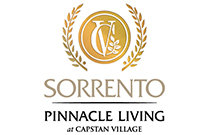
Developer's Website for Sorrento East
No. of Suites: 252 |
Completion Date:
2017 |
LEVELS: 14
|
TYPE: Freehold Strata|
STRATA PLAN:
EPP27076 |
EMAIL: [email protected] |
MANAGEMENT COMPANY: Dwell Property Management |
PRINT VIEW


Sorrento East - 3333 Sexsmith Road, Richmond, BC V6X 2K8, Canada. Crossroads are Sexsmith Road and Capstan Way. This development is 14 storeys with 252 units total. Estimated completion is 2017. The second phase offers three additional towers centred around a large landscaped courtyard amenity as a part of the Sorrento development. Comprising a mix of residential, retail and office spaces, artist studios, a hotel and a city park. Developed by Pinnacle International. Architectural design by Bingham & Hill Architects. Interior design by False Creek Design.
Nearby parks include Talmey Neighborhood School Park and Tomsett Neighbourhood School Park. Nearby schools are Emerson College, Omni College, Richmond International High School & College, City Vancouver College, Amethyst College, CDI College, Borealis Academy, Sprott Shaw College, Academy of Learning College, R.C. Talmey Elementary School, Tomsett Elementary School and BCIT Aerospace and Technology Campus (ATC). The closest grocery stores are New Hong Kong Market, H-Mart Richmond, Two Thousand Supermarket Ltd, Richmond Night Market and Can-Trust Grocery.
Google Map
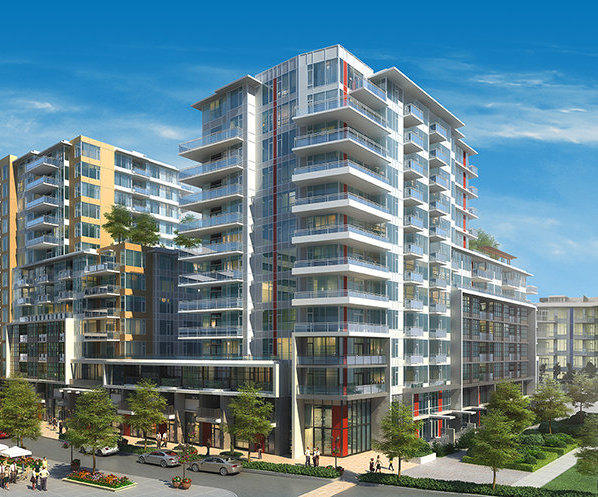
3333 Sexsmith Rd, Richmond, BC V6X 2K8, Canada Exterior
| 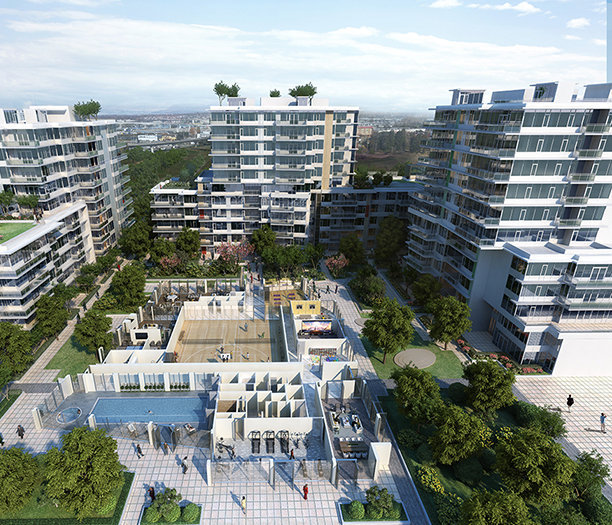
3333 Sexsmith Rd, Richmond, BC V6X 2K8, Canada Amenities
|
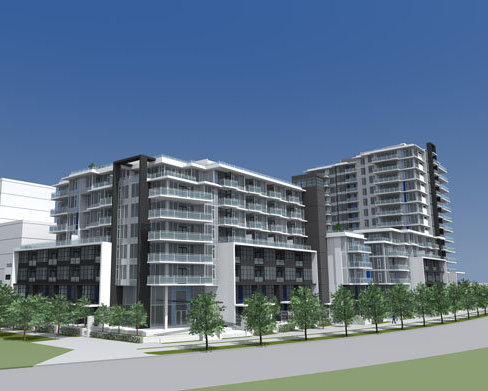
3333 Sexsmith Rd, Richmond, BC V6X 2K8, Canada Rendering
| 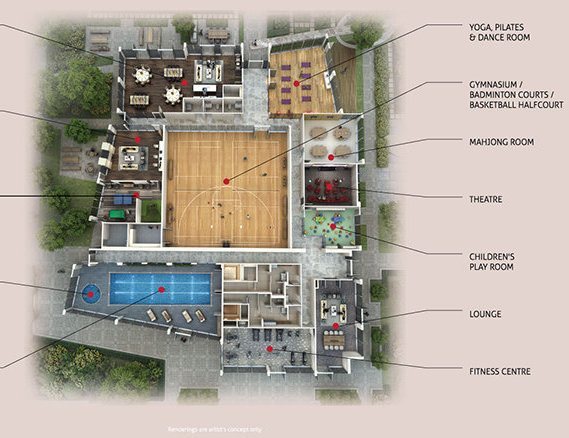
3333 Sexsmith Rd, Richmond, BC V6X 2K8, Canada Amenities
|
|
Floor Plan
Complex Site Map
1 (Click to Enlarge)