
Developer's Website for Hadleigh on the Park
No. of Suites: 88 |
Completion Date:
2020 |
LEVELS: 3
|
TYPE: Freehold Strata|
STRATA PLAN:
EPP66574 |
EMAIL: [email protected] |
MANAGEMENT COMPANY: Profile Properties Ltd. |
PHONE: 604-464-7548 |
PRINT VIEW


Hadleigh on the Park - 3306 Princeton Avenue, Coquitlam, BC V3E 3G8, Canada. Strata plan number EPP66574. Crossroads are Princeton Avenue and Collins Road. A boutique enclave of spacious executive townhomes nestled beside a new park in Coquitlams prestigious Burke Mountain neighbourhood. With nature outside your door and luxury within, this intimate collection of 88 Tudor-inspired townhomes will offer four bedroom homes ranging between approximately 2,100 and 2,450 square feet. Estimated completion in 2019. Developed by Polygon. Designed by Formwerks Architecture.
Nestled at the end of a cul-de-sac in the established Hyde Creek neighbourhood of Burke Mountain, Hadleigh provides an ideal location for families. Nearby schools, parks and other amenities are plentiful while the neighbourhood is family-oriented and peaceful. Directly across the street is the brand new Pioneer Park, which includes an outdoor picnic area, grass sports fields, a hockey and basketball court, and connections to excellent hiking trails in the forest. Residents will enjoy the peace and tranquility of living in a quiet tree-lined residential neighbourhood while still being just a short drive from Coquitlam Town Centre, which includes urban amenities like a SkyTrain station, the family-friendly parades, festivals and outdoor concerts of Town Centre Park, and the abundant shopping of Coquitlam Centre mall.
Google Map
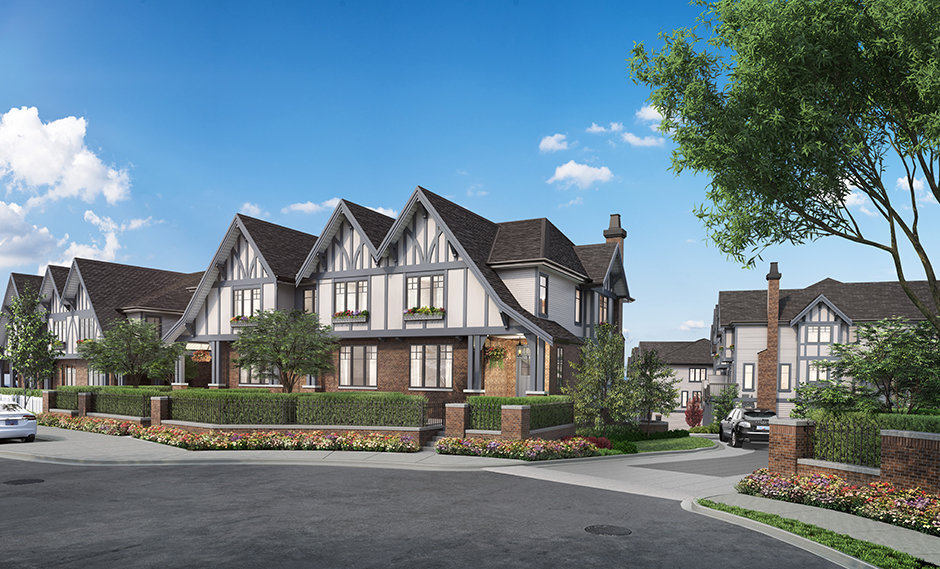
Townhouse Exterior
| 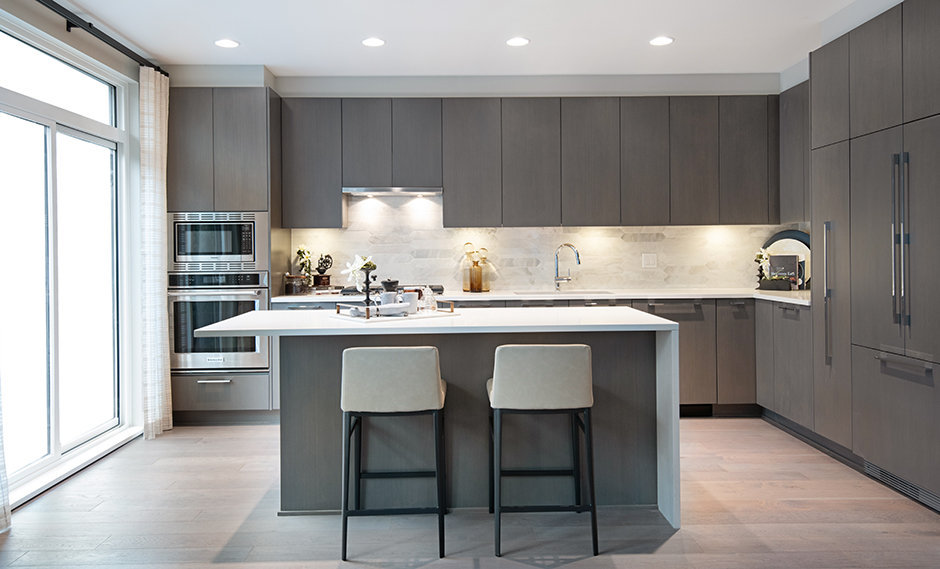
Kitchen
|
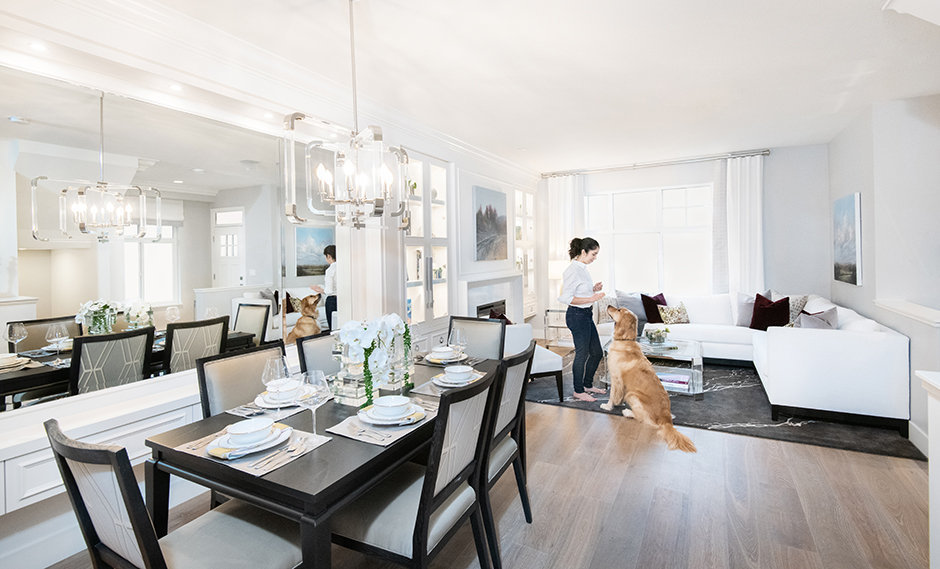
Dining Area
| 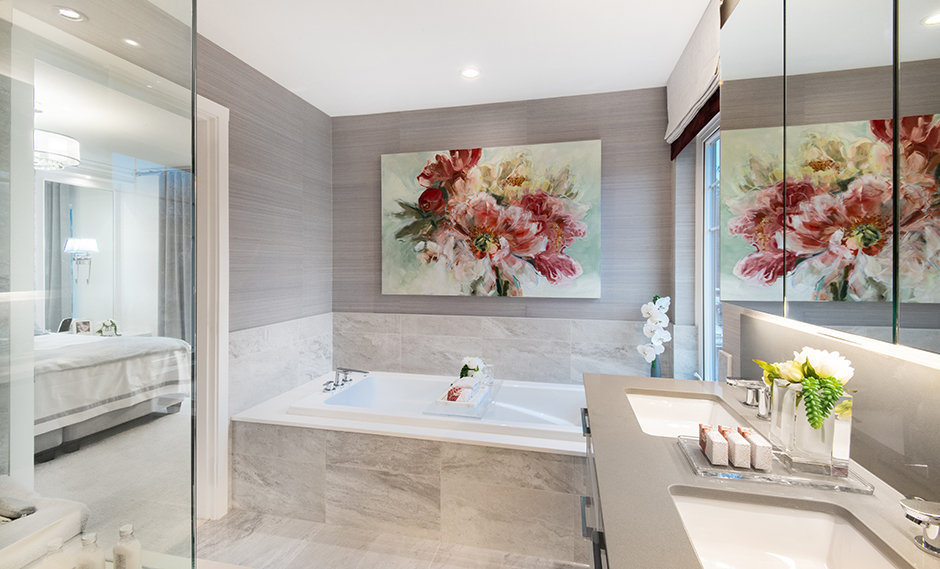
Bathroom
|
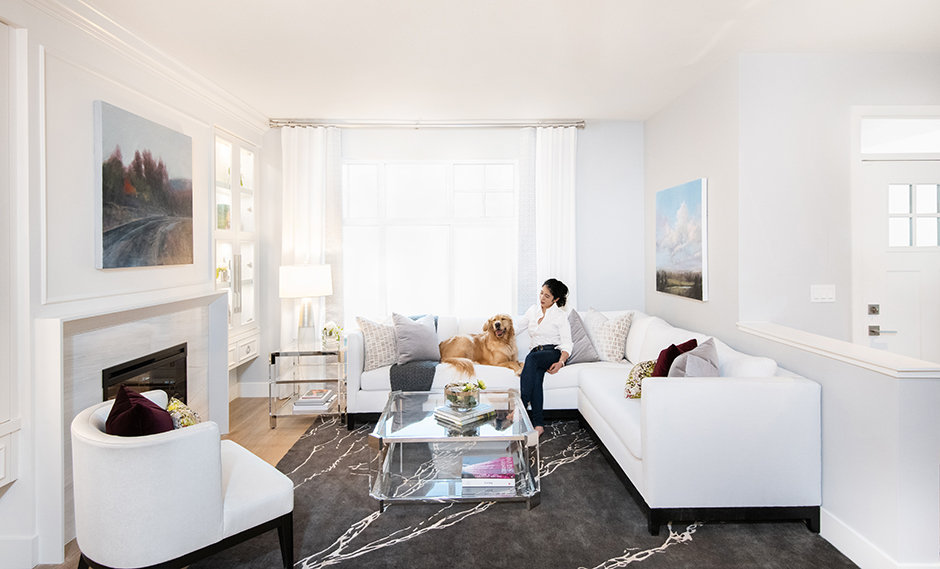
Living Area
| 
Kitchen
|

Bedroom
| 
Kitchen
|
|
Floor Plan