| |
 |
 |
 |
 |
| Building Home |
Information provided by Les and Sonja
www.6717000.com Phone: 604.671.7000 |
|
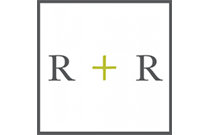
Developer's Website for R + R
No. of Suites: 99 | Completion Date:
2017 | LEVELS: 6
| TYPE: Freehold Strata|
MANAGEMENT COMPANY: Alliance Real Estate Group Inc |
PRINT VIEW


R + R - 3289 Riverwalk Avenue, Vancouver, BC V5S 0B8, Canada. Crossroads are Riverwalk Avenue and Kinross Street. This development is 6 storeys with 99 units. Completed in 2017. A boutique collection of 1-2 bedroom Vancouver condos just steps from an array of amenities. R + R is a community that opens up infinite possibilities for a superb urban lifestyle: Rest + Relaxation, Riverside + Restaurants, Recreation + Rejuvenation. Developed by Polygon Homes. Architecture by Shift Architecture Inc.. Maintenance fees includes caretaker, garbage pickup, gardening, gas, heat, hot water, management, recreation facility, and snow removal.
Nearby parks include Everett Crowley Park, Riverfront Park and Champlain Heights Park. The closest schools are Oppenheimer Elementary School, Ecole Anne Hebert Elementary, Champlain Heights Community School, Captain James Cook Elementary School, Glenwood Elementary and Suncrest Elementary. Other grocery stores/supermarkets nearby are The Low Carb Grocery, Extra Foods and Your Independent Grocer.
Google Map
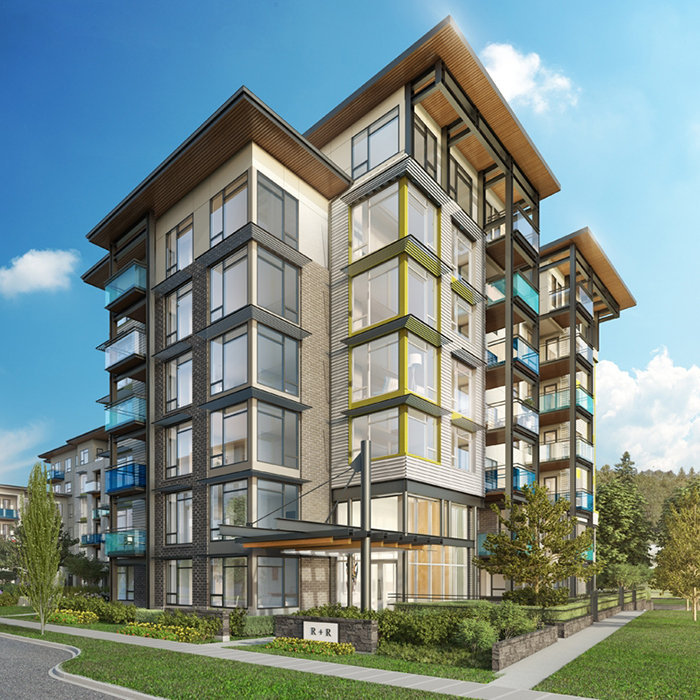
3289 Riverwalk Ave, Vancouver, BC V5S 4N4, Canada Exterior
| 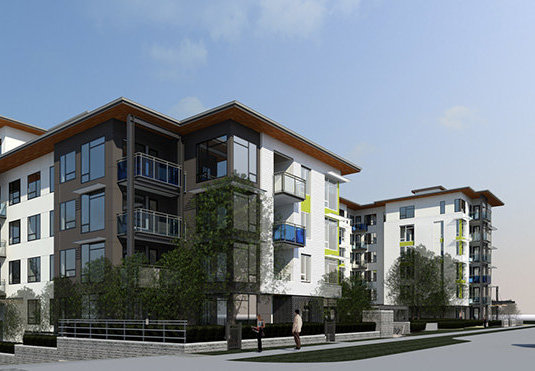
3289 Riverwalk Ave, Vancouver, BC V5S 4N4, Canada Exterior Rendering
| 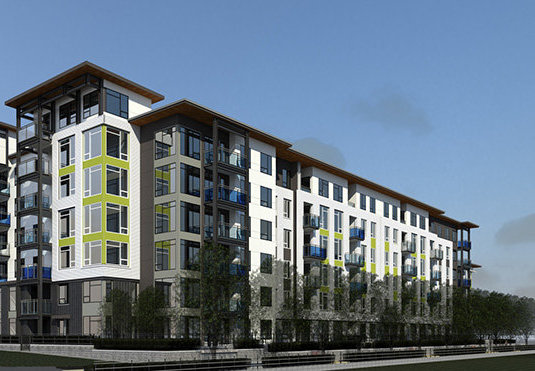
3289 Riverwalk Ave, Vancouver, BC V5S 4N4, Canada Exterior Rendering
| 
3289 Riverwalk Ave, Vancouver, BC V5S 4N4, Canada Bedroom
| 
3289 Riverwalk Ave, Vancouver, BC V5S 4N4, Canada Kitchen
| 
3289 Riverwalk Ave, Vancouver, BC V5S 4N4, Canada Bathroom
| 
3289 Riverwalk Ave, Vancouver, BC V5S 4N4, Canada Kitchen
| 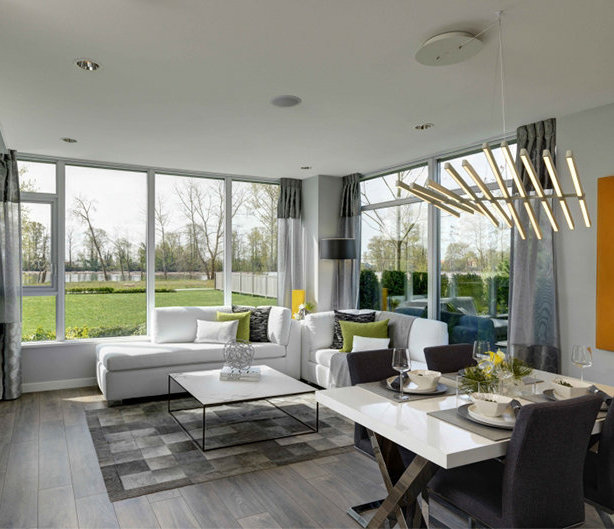
3289 Riverwalk Ave, Vancouver, BC V5S 4N4, Canada Living Area
| |
Floor Plan
Complex Site Map
1 (Click to Enlarge)
|
|
|