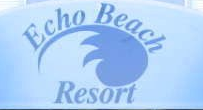
Developer's Website for Echo Beach
No. of Suites: 62 | Completion Date:
1996 | LEVELS: 4
| TYPE: Freehold Strata|
STRATA PLAN:
LMS2460 |
MANAGEMENT COMPANY: Homelife Advantage Realty Ltd. |
PRINT VIEW


Echo Beach - 328 Esplanade Avenue, Harrison Hot Springs, BC V0M 1K0, LMS2460 - located in Harrison Hot Springs, near the crossroads Lilooet Avenue and Maple Street, right across the beach. The Echo Beach is walking distance to Harrison Lake Market, Harrison Hot Springs Waterdome, Shoreline Tours and Charters, BC Spot Fishing Group, Harrison Resort and Spa, RV Resort, Harrison Cottages and Cabins, Trubenbach Hospitality Services, Spirit Yoga and Wellness Centre. Riverwynd is within minutes from Harrison Springs Camping and RV Park, Adventure Park and Harrison Resort Golf Course. The restaurants in the neighbourhood are Black Forest, Harrison Pizza, Swiss Gourmet, Lakeview, Crazy Fish Bistro, Muddy Waters Espresso, Old Settler Pub and Harrison Chinese. For your convenience the lower level of Echo Beach provides Muddy Waters Coffee Shop, Baskin Robins Ice Cream and the Rocky Mountain Chocolate Factory.The Echo Beach was built in 1996. It has frame-wood construction, vinyl exterior finishing and full rain screen. There are 62 units in development and 60 units in strata. Two pets are allowed. Rentals are permitted. The amenities are garden, in-suite laundry, elevator, exercise centre, hot tub, underground parking and wheelchair access. Most homes offer gas fireplace, balcony, great layout, spacious bedrooms and open living area. Some homes have hardwood floors, stainless steel apliances, roof top deck and granite countertops.
Google Map
Warning: Invalid argument supplied for foreach() in /home/les/public_html/callrealestate/printview.php on line 268
Floor Plan