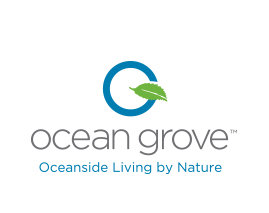
Developer's Website for Ocean Grove
No. of Suites: 88 | Completion Date:
2009 | LEVELS: 4
| TYPE: Freehold Strata|
STRATA PLAN:
VIP82830 |
MANAGEMENT COMPANY: Confidential |
PRINT VIEW


Ocean Grove - 3234 Holgate Lane, Colwood, BC V9C 1Y3, Canada. Strata plan number VIP82830. Crossroads are Seafield Road and Selleck Way. Ocean Grove is a master planned community located in beautiful Colwood, just 20 minutes from downtown Victoria. The three existing luxury condominium buildings on the site exude quality and serenity. Ocean Grove is 4 stories with 88 units. Previously known as Aquattro. Complete in 2009. Developed by Seacliff Properties. Architecture by CEI Architecture.
Ocean Groves stunning location is matched by the exceptional built quality and interior design of the three existing buildings. Constructed by quality tradesmen, these homes have been built to stand the test of time. From roof to underground parking, the building envelope and services, such as geothermal heating and cooling, speak to the highest standards of modern construction.
Nearby parks include Wickheim Park, Passage Park and Gratton Park. Nearby schools include Sangster Elementary School, Wishart Elementary School and Dunsmuir Middle School. The closest grocery stores are Lagoon Food Market, 88 Mini Market and Corona Foods Low Cost (1988) Ltd. Nearby coffee shops include DAIRY QUEEN BRAZIER, Pilgrim Coffee House and Bitez Sandwich Bar. Nearby restaurants include Royal Bay Bakery, Habitat Cafe and Kasumi Sushi. Maintenance fees includes Caretaker, Gardening, Garbage Pickup, Management and Recreation Facility.
Other building in complex is Aquattro - 3240 Holgate LANE.
Google Map
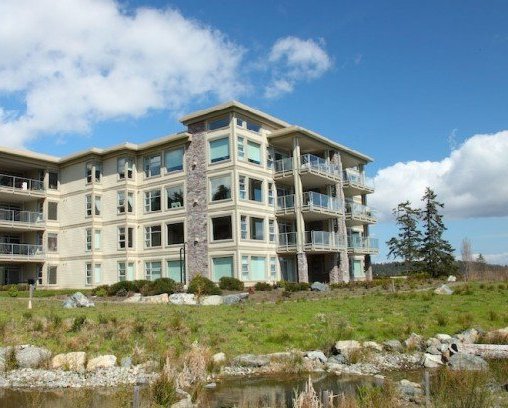
Exterior
| 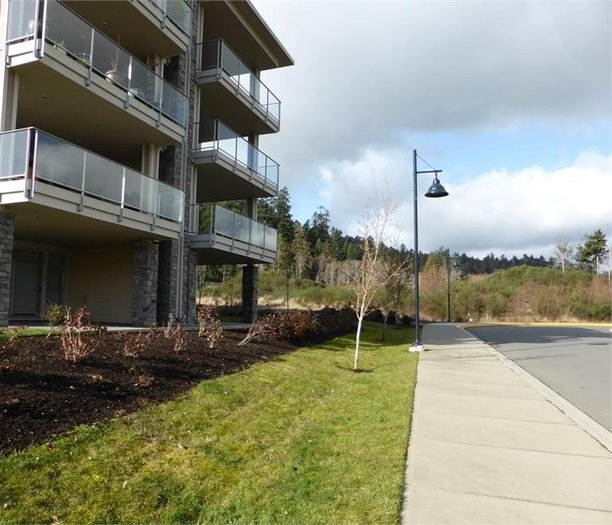
Exterior
|

Exterior
| 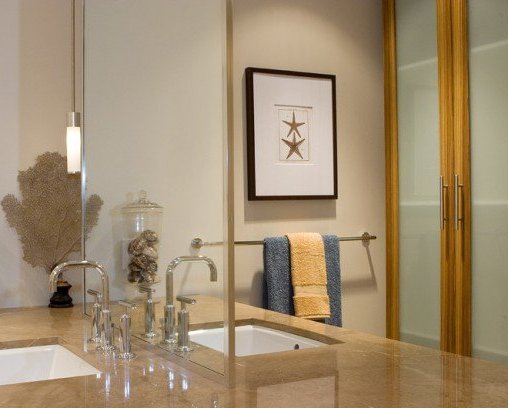
Display
|
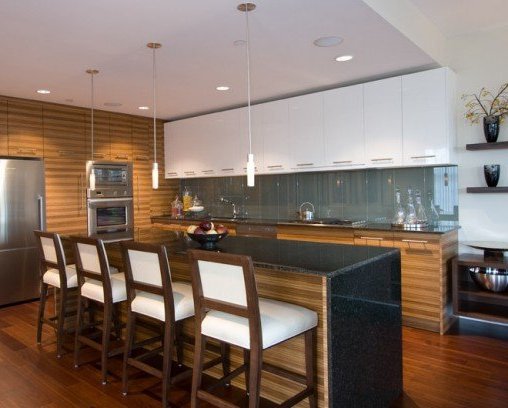
Display
| 
Display
|
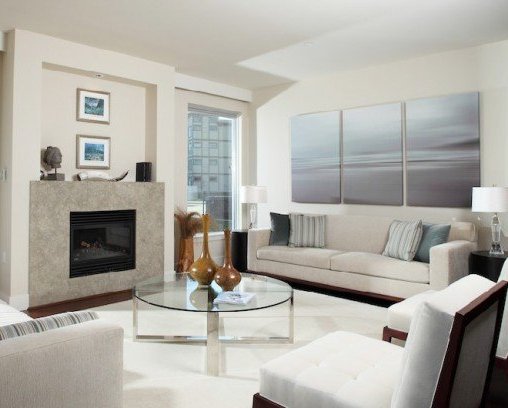
| 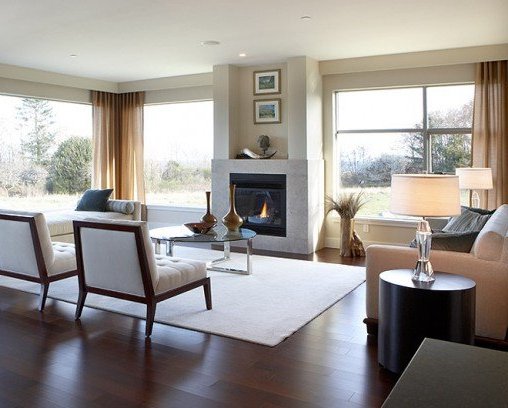
Display
|
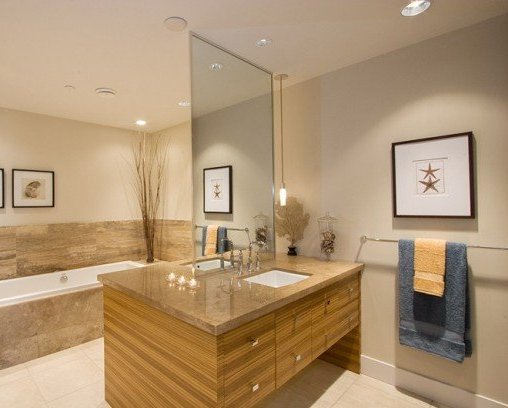
Display
| 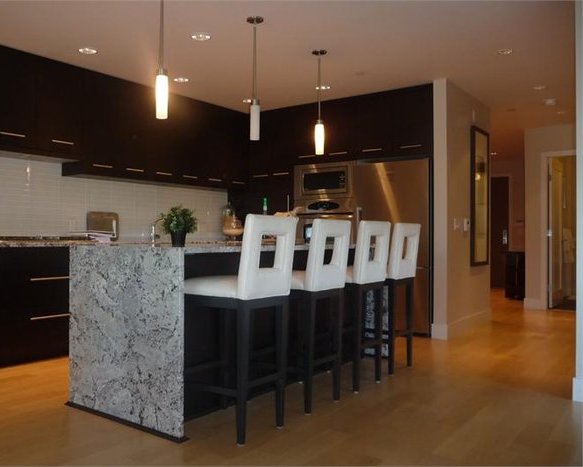
DIsplay
|

DIsplay
| 
DIsplay
|
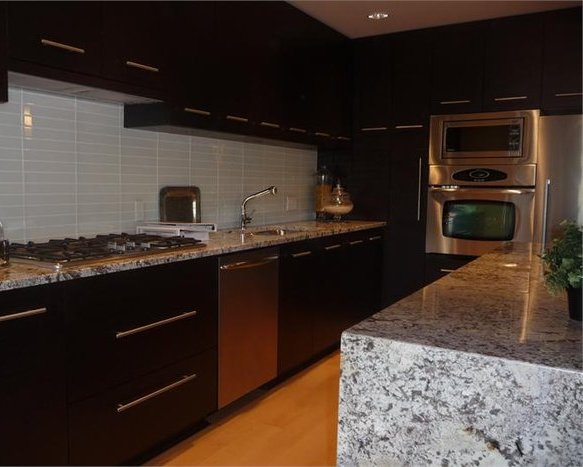
DIsplay
| 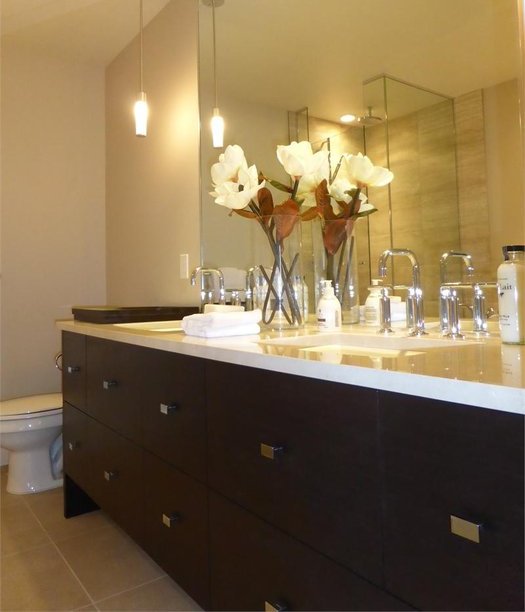
DIsplay
|
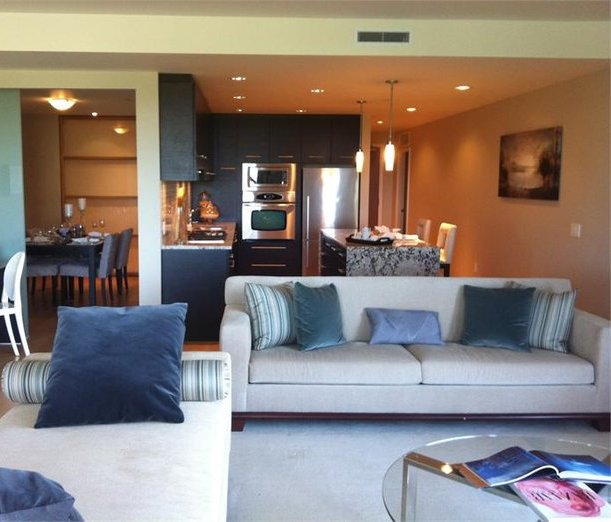
DIsplay
| 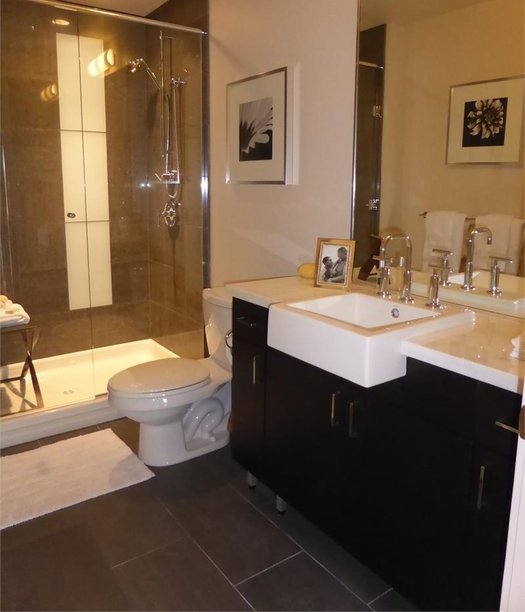
DIsplayDIsplay
|

DIsplay
| 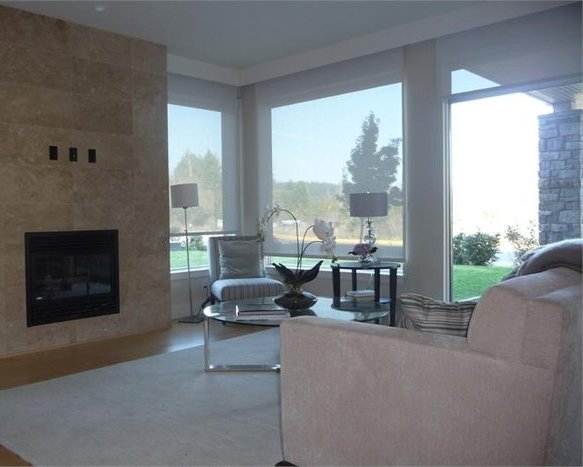
DIsplay
|
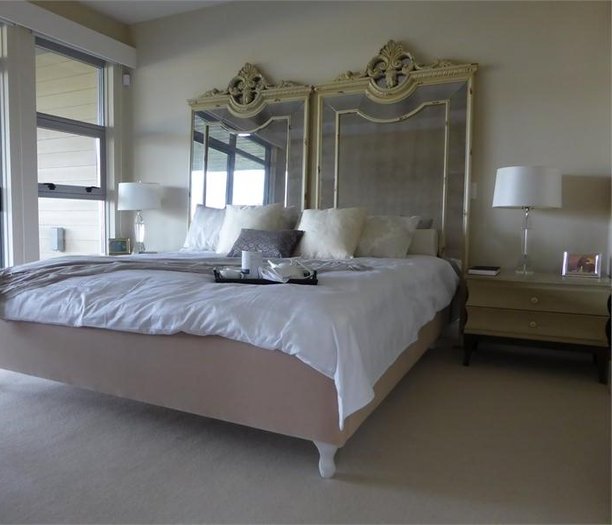
DIsplay
| 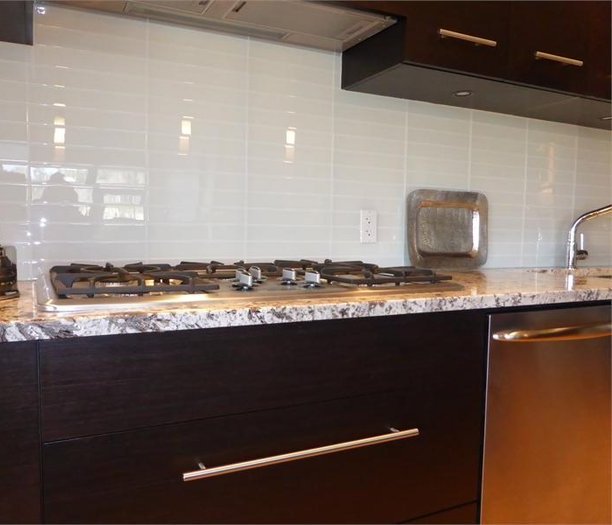
DIsplay
|
|
Floor Plan
Complex Site Map
1 (Click to Enlarge)