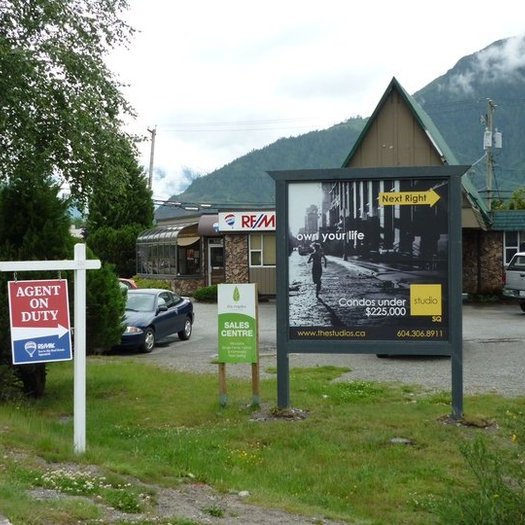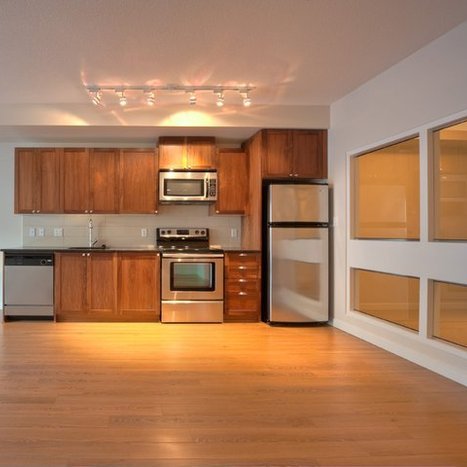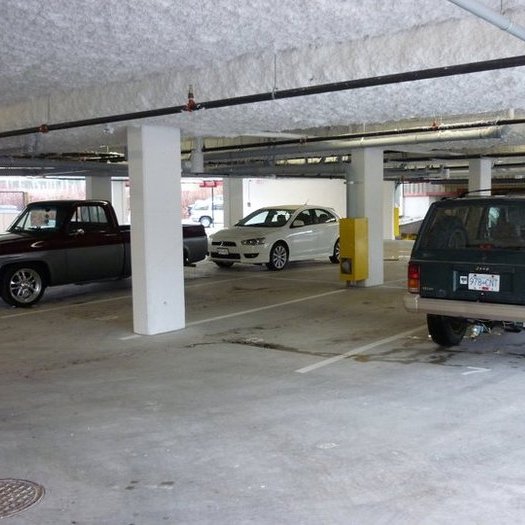
Developer's Website for Studio Sq
No. of Suites: 33 | Completion Date:
2011 | LEVELS: 3
| TYPE: Freehold Strata|
STRATA PLAN:
BCS4010 |
MANAGEMENT COMPANY: Dynamic Property Management Ltd. |
PRINT VIEW


Studio SQ - 31821 Cleveland Avenue, Squamish, BC V8B 0K1, Canada, Strata Plan BCP35162, 4 Levels, 33 units, Completed 2011 - located at the corner of Vancouver Street and Cleveland Avenue in Downtown Squamish. Studio SQ is a 33 unit multi-residential building by I4 Property Group. The exterior architecture of this truly modern Squamish condo development is simply stunning and visually appealing. Unique, funky and urban chic, Studio SQ offers studio loft living, one bedroom condos with private roof top decks and spectacular views of the Chief or Shannon falls or Downtown Squamish.
Inside, each home features 9 foot ceilings, huge windows, hardwood laminate floors, innovative glass walls, in-suite washer/dryer, Halogen track lighting, ceramic tile floors in bathrooms, tile walls, oversized vanity mirror, plus large outdoor living spaces with gorgeous views.
Only 30 minutes from world famous Whistler Blackcomb and 45 minutes from downtown Vancouver, live here at Studio SQ condominium residences and your backyard is Mount Garibaldi, Shannon Falls, the awesome Squamish Chief and some of the most spectacular views on the Pacific coast. Centrally located in the downtown, Studio SQ is just steps to Save-On Foods, Shoppers, Sears, Park Side Restaurant, Grilled Fromage, Dragon Terrace Chinese, the waterfront, the yacht club and the beautiful hiking trails of Squamish River Estuary. Studio SQ IS MANAGED BY Dynamic 604-815-4654.
Google Map

Studios - Sales Center
| 
Studio SQ - One Bedroom Studio
|

Studio SQ - Glass Wall
| 
Studio SQ - Bathroom
|

Studio SQ - Stunning Mountain View
| 
Studio SQ - Parking
|
|
Floor Plan
Complex Site Map
1 (Click to Enlarge)