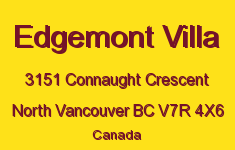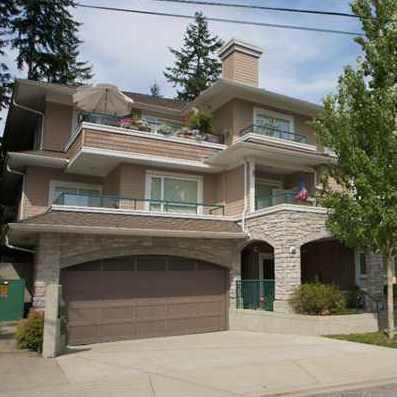
Developer's Website for Connaught Edgemont Villa
No. of Suites: 20 | Completion Date:
2003 | LEVELS: 3
| TYPE: Freehold Strata|
STRATA PLAN:
BCS198 |
MANAGEMENT COMPANY: |
PRINT VIEW


The Edgemont Villa - 3151 Connaught Crescent, North Vancouver V7R 4X6, Canada. Strata Plan BCS198 - Conveniently situated in vibrant Capilano Highlands area of North Vancouver - walking distance to Edgemont Village with shopping, services and restaurants. There are several produce stores and markets in the area and Safeway is just over a kilometre away. Highlands United Church, St. Catherines's Anglican Church, Gloria Dei Lutheran Church are among the abundance of churches in the area. Just around the corner, Lions Gate Bridge, Second Narrows Bridge and the Upper Levels Highway connect all of the North Shore neighbourhoods and lead to Vancouver and Whistler. Public transit routes provide easy access to North and West Vancouver's parks, recreation and sights such as Grouse Mountain, Lynn Canyon, Mount Seymour, Deep Cove, Lonsdale Quay and Horseshoe Bay. Capilano Suspension Bridge, Capilano Park, Park Royal and Downtown Vancouver are minutes away.
Built in 2003, Edgemont Villa offers a collection of 20 comfortable adult-oriented 55+ townhomes. Features include 9ft. ceilings, cosy gas fireplaces, openplan kitchen and dining rooms, spacious rooms, walk-in closets, insuite laundries, large balconies for entertaining, secured parking and additional storage. Maintenance fees include garbage pickup, gardening, gas, hot water and management.
Edgemont Villa - beautifully located in forest-like Capilano Highlands, the ultimate in 55+ Adult Living - move to this vibrant neighbourhood today!
Google Map

Building Exterior
| 
Buildong Exterior
|
|
Floor Plan