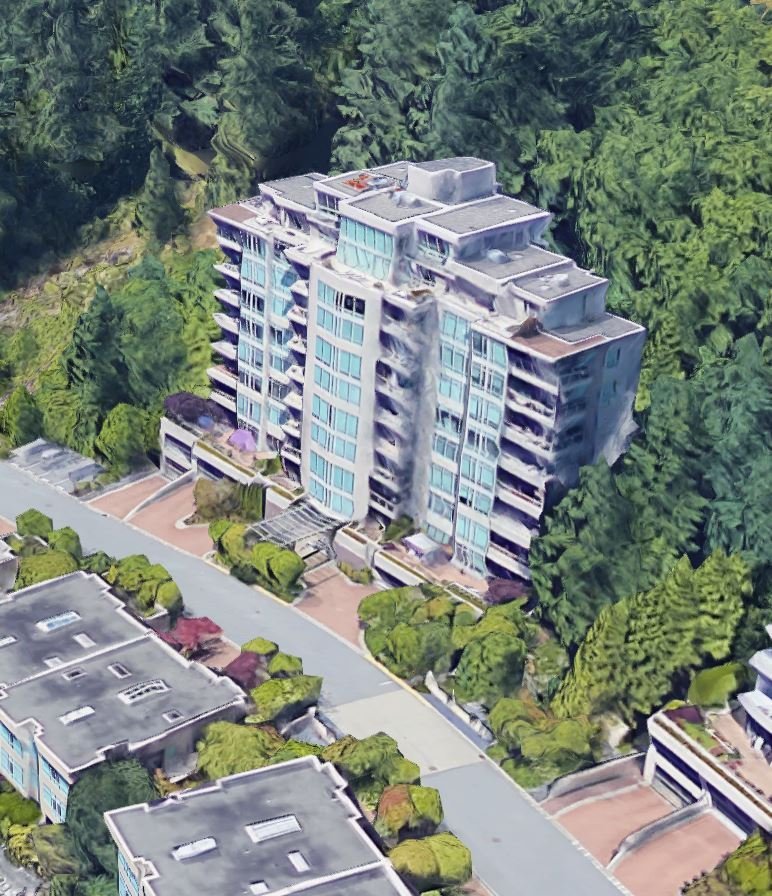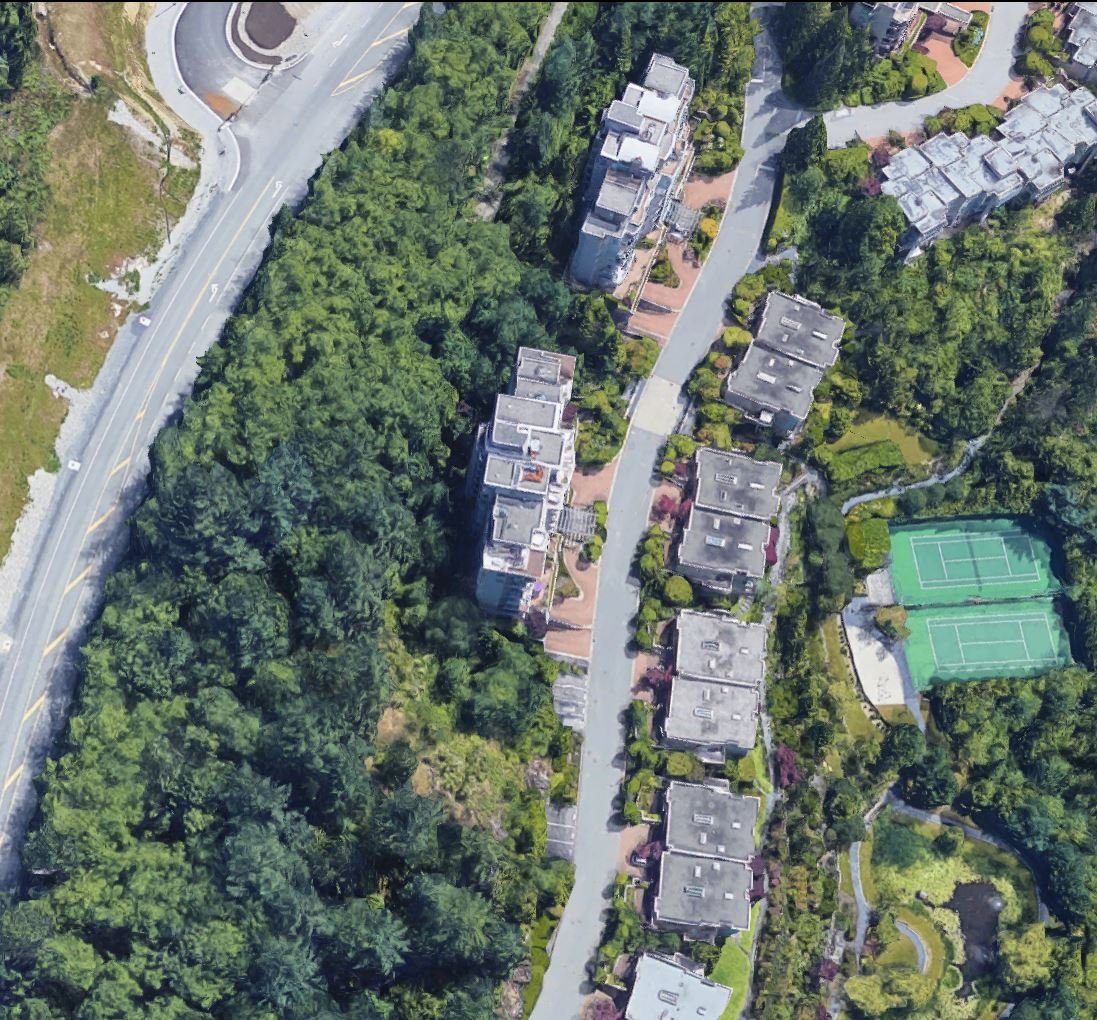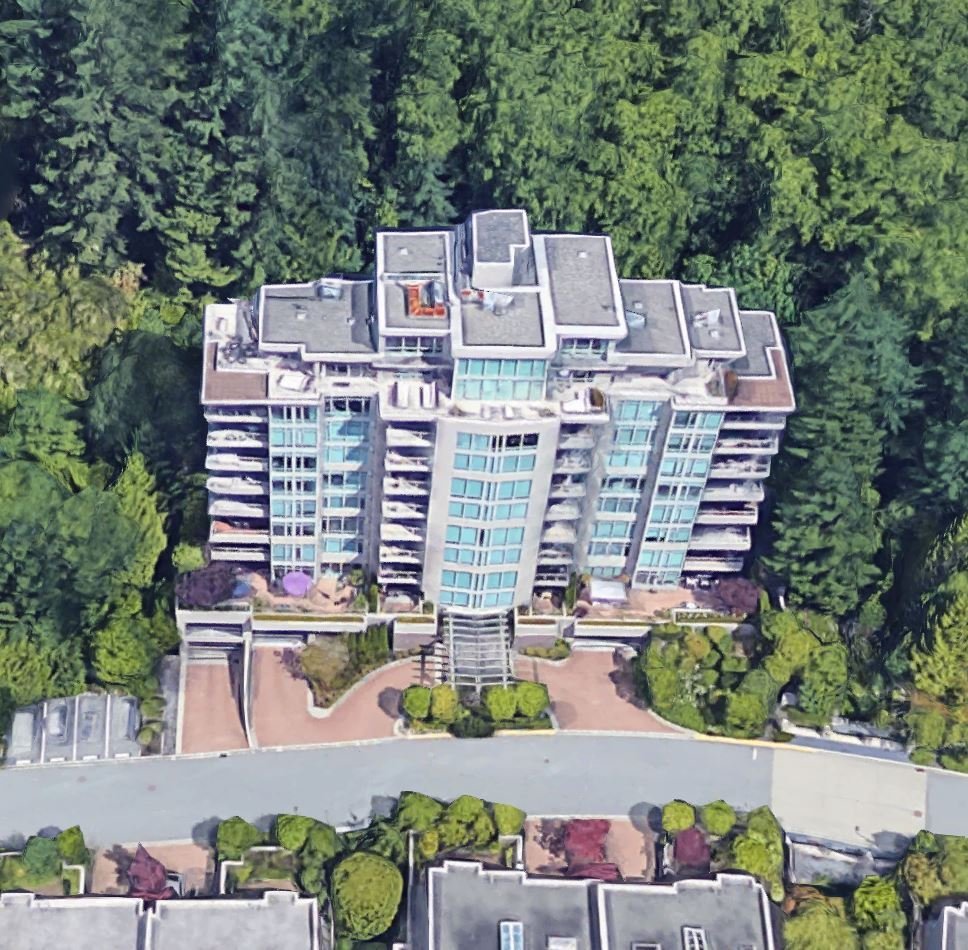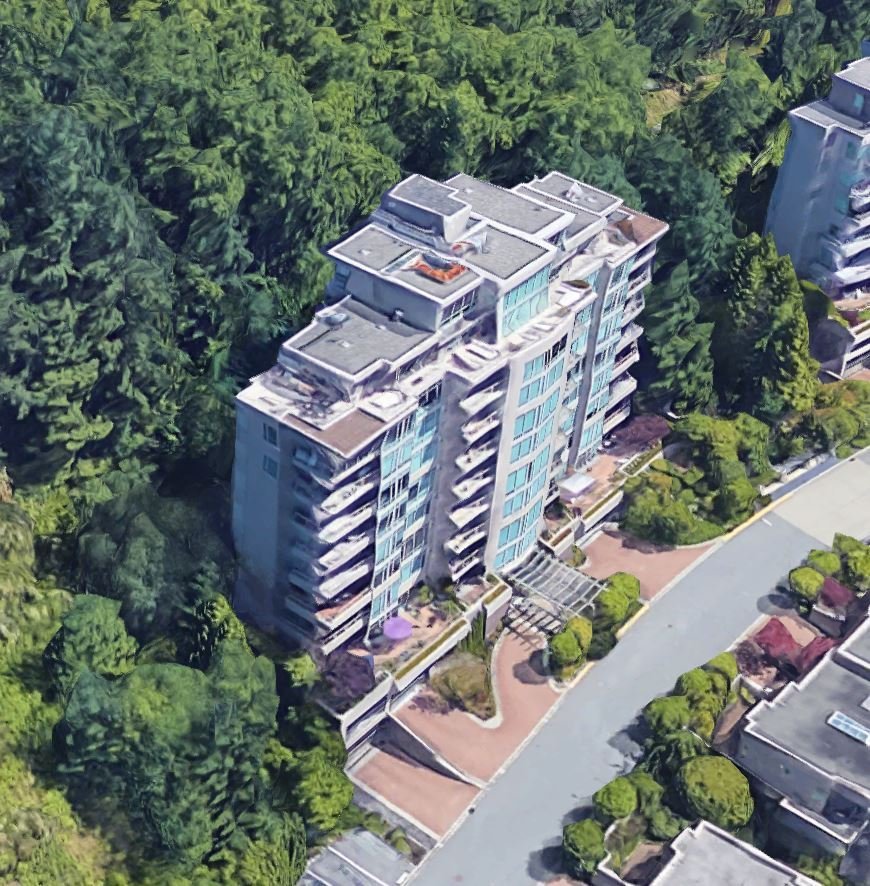
Developer's Website for Deer Ridge
No. of Suites: 19 | Completion Date:
1994 | LEVELS: 7
| TYPE: Freehold Strata|
STRATA PLAN:
VAS2654 |
MANAGEMENT COMPANY: |
PRINT VIEW


Deer Ridge - 3105 Deer Ridge Drive West Vancouver, BC V7S 4W1, VAS2654 - Located in the prestigious area of Deer Ridge in West Vancouver on Deer Ridge Drive and Cypress Bowl Road. This is a private location that is within minutes to transit, restaurants, recreation, Park Royal Shopping Centre, IGA, medical services, parks, Secondary and Elementary schools, the seawall and more. Direct access to major transportation routes such as the Lions Gate Bridge allows an easy commute to surrounding destinations including North Vancouver, Downtown Vancouver and YVR. Deer Ridge stands 7 levels tall with 19 luxury homes built in 1994 that are professionally managed. Most suites feature spacious floor plans, insuite laundry, cozy fireplaces, separate dining rooms, ample storage, floor-to-ceiling windows and private balconies that boast beautiful ocean, mountain, forest and city views. This is a well maintained complex with building features including elevators, visitor parking, secured parking and storage lockers. There are many activities available for residents to enjoy such as tennis courts, a pond with a unique water fountain feature, a playground for the kids, direct access to walking trails and tranquil gardens. Deer Ridge is a multiple address complex including 3085 Dear Ridge Close, 3105 and 3131 Deer Ridge Drive. Luxury condo living awaits you. Live here today!
Google Map

Deer Ridge - 3105 Deer Ridge Drive
| 
Deer Ridge - 3105 Deer Ridge Drive
|

Deer Ridge - 3105 Deer Ridge Drive
| 
Deer Ridge - 3105 Deer Ridge Drive
|
|
Floor Plan