
Developer's Website for Bristol Heights
No. of Suites: 195 |
Completion Date:
2018 |
LEVELS: 3
|
TYPE: Freehold Strata|
EMAIL: [email protected] |
MANAGEMENT COMPANY: Colyvan Pacific Real Estate Management Services Ltd. |
PRINT VIEW


Bristol Heights - 30930 Westridge Place, Abbotsford, BC V2T 5W8, Canada. Crossroads are Westridge Place and Ennsbrook Drive. The newest collection of townhomes in Abbotsfords established masterplanned community of Westerleigh. These 195, two and three bedroom plus flex homes are built with todays modern families in mind. Estimated completion in 2018. Step outside your door to run, walk or cycle the Discovery Trail or enjoy Club West Westerleighs residents-only clubhouse, complete with an outdoor pool, a hot tub, a cinema, a gym and more! Developed by Polygon. Maintenance fees includes caretaker, garbage pickup, gardening, management, other, recreation facility, & snow removal.
Westerleigh is an established masterplanned community located in northwest Abbotsford, close to schools and shopping, and right beside the Discovery Trail, which is an all-season corridor connecting the east and west ends of the city. Every home in the community is designed to complement each other and to create a greater sense of peace, safety and beauty for residents. The heart of the community is Club West, Westerleighs resort-inspired clubhouse. Its a place to gather, celebrate and meet your neighbours it includes an outdoor pool, a hot tub, a cinema, a gymnasium, a fitness studio and more.
Google Map
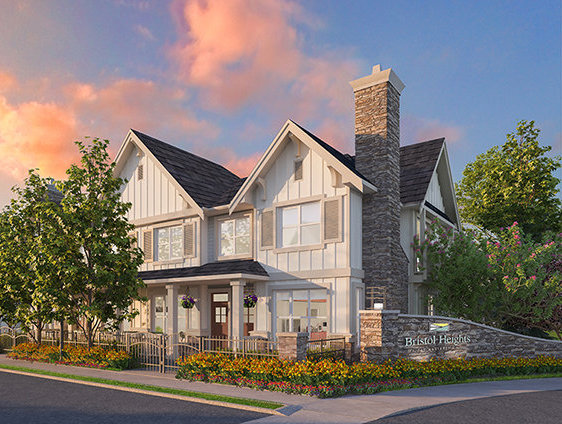
Exterior
| 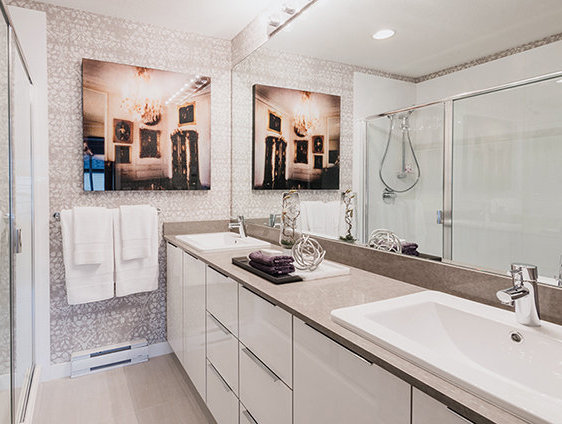
Bathroom
|
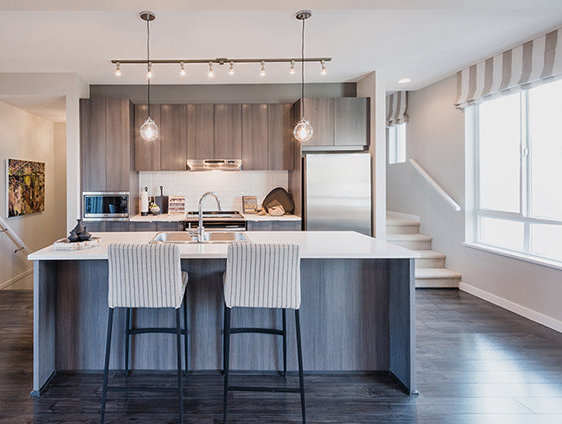
Kitchen
| 
Dining Area
|
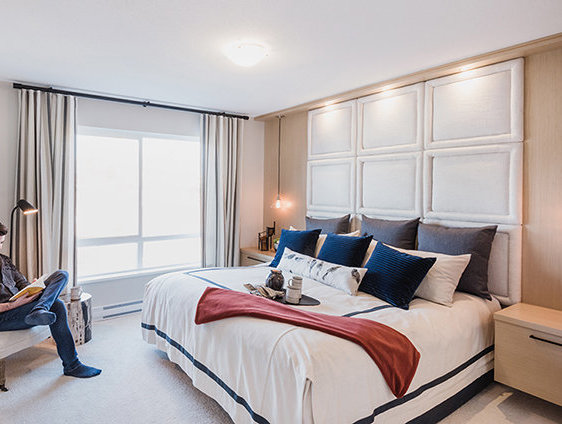
Bedroom
| 
Living Area
|
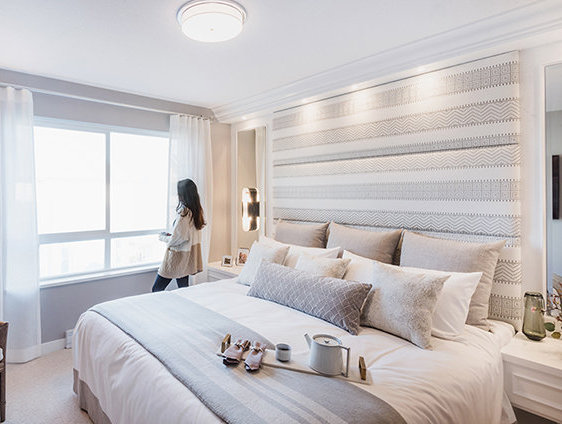
Bedroom
| 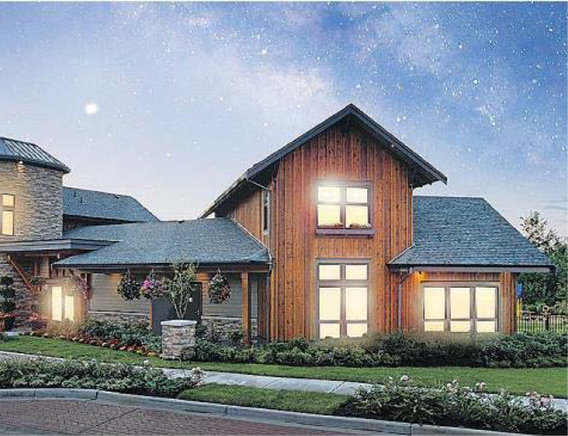
Club House
|
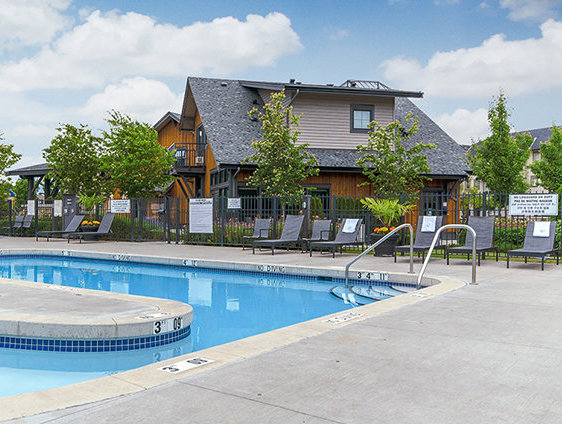
Outdoor Pool
| 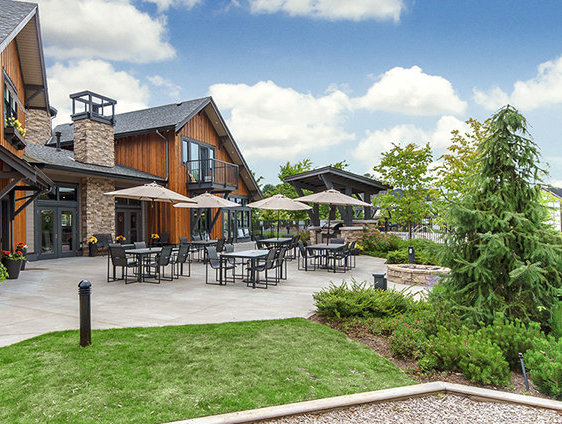
Outdoor Terrace
|

Pathway
| 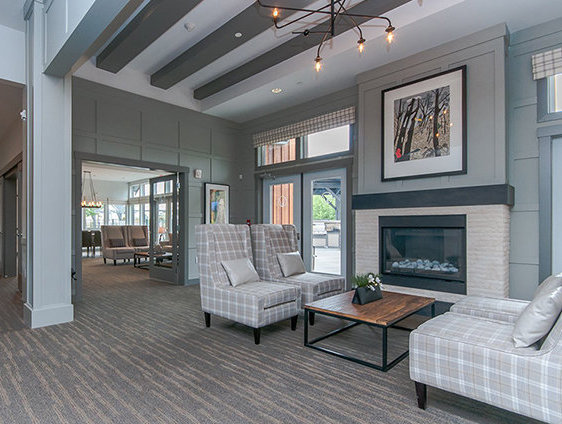
Lounge Area
|

Gym
| 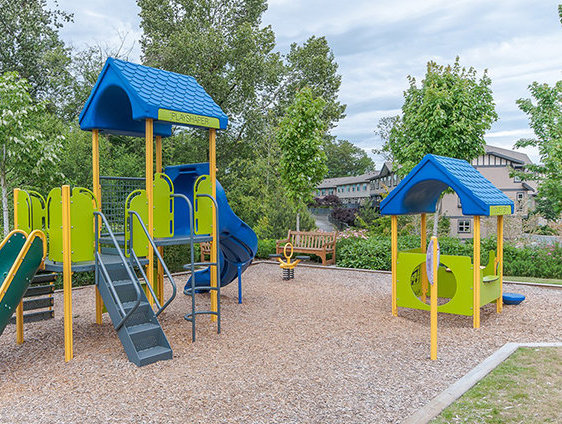
Playground
|
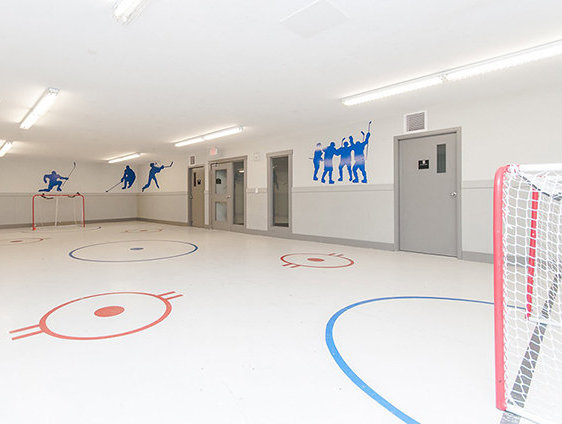
Indoor Floor Hockey Room
| 
Recreation Area
|
|
Floor Plan
Complex Site Map
1 (Click to Enlarge)