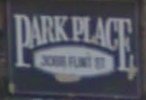
Developer's Website for Park Place
No. of Suites: 18 | Completion Date:
1990 | LEVELS: 3
| TYPE: Freehold Strata|
STRATA PLAN:
NWS2964 |
MANAGEMENT COMPANY: Self Managed |
PRINT VIEW


Park Place - 3088 Flint Street, Port Coquitlam, BC V3B 4H5, NWS2964 - Located on Flint Street and Fraser Avenue in the popular Glenwood area of Port Coquitlam - a vibrant urban community filled with local amenities, entertainment venues, recreational facilities, schools, shopping and restaurants within a short distance. The notable landmarks around Park Place are Aggie Park, McLean Park, Hyde Creek Recreation Centre, Carnoustie Golf Club and Westwood Park. Direct access to Lougheed Hwy and West Coast Express allows for an easy commute to surrounding destinations including Vancouver, Coquitlam and Pitt Meadows.
Park Place is close to Coquitlam River Elementary, Kwayhquitlum Middle, Terry Fox Secondary and ├cole Des Pionniers, Kiddies Korner Preschool, Honey Bee's Child Care Center and wide variety of restaurants including San Remo Restaurant, Earls Restaurant, Dinakis Mediterranean Grill and many others. Just steps to Oxford Market, minutes to Costco and Coquitlam Centre.
Park Place is a three level complex built in 1990. It consists of 18 units featuring spacious open floor plan, huge kitchen, gas fireplace, walk-in closet, large covered deck and in-suite laundry. Complex amenities include club house, storage, underground parking, elevator and wheelchair access. Maintenance fees include caretaker, gardening, garbage pickup, gas and management. Don't miss your opportunity to own this amazing home.´╗┐
Google Map
Warning: Invalid argument supplied for foreach() in /home/les/public_html/callrealestate/printview.php on line 268
Floor Plan