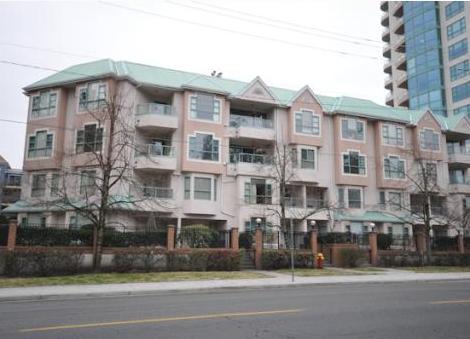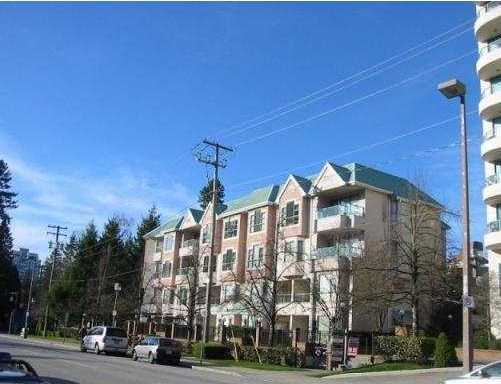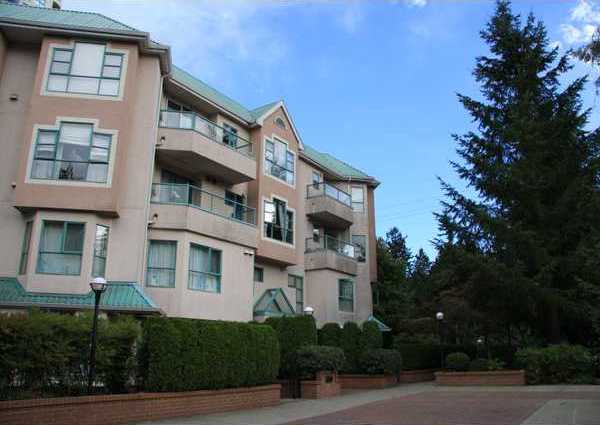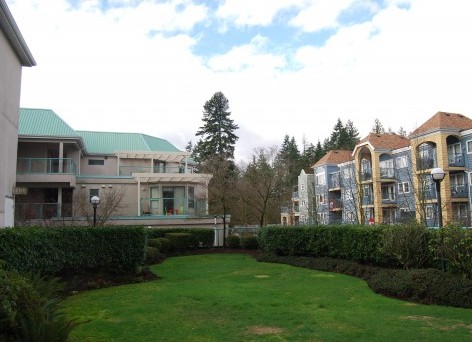
Developer's Website for Parc Laurent
No. of Suites: 147 |
Completion Date:
1993 |
LEVELS: 4
|
TYPE: Freehold Strata|
STRATA PLAN:
LMS806 |
EMAIL: [email protected] |
MANAGEMENT COMPANY: Dwell Property Management |
PRINT VIEW


Parc Laurent 3061 Glen Drive, Coquitlam, BC V3B 2P8, LMS806 Centrally located close to all amenities that Coquitlam has to offer. This fantastic location is within walking distance to great shops at Coquitlam Shopping Center, Best Buy Canada, Shoppers Drug Mart, Chapters, London Drugs, Safeway, tons of restaurants, parks, all levels of excellent schools such as Glen Elementary and Pinetree Secondary and Douglas College, recreation facilities including Coquitlam Aquatic Center, Lafarge Lake and Town Center, public library, City Hall and community centers. Commuters will also love this place with the public transportation and West Coast Express an easy commute to Downtown Vancouver just nearby. Now everything you need is definitely within your reach! Completed in 1994, Parc Laurent consists of 147 units located at 3061 Glen Drive, 3071 Glen Drive and 3081 Glen Drive. The overall complex has been well maintained and well managed and features great recreation facilities and amenities including a fitness room, hot tub, sauna/steam room, billiards room, meeting room, library, bike storage and an elevator. The units offer a bright and spacious floor plan, cozy gas fireplace, in-suite laundry and a private balcony perfect for morning coffees or delicious barbecues. Enjoy the convenience of having a locker for extra storage space and a secured parking space. Great building in a great neighborhood call this your home today!
Google Map

Building Exterior
| 
Building Exterior
|

Building Exterior
| 
Building Exterior
|
|
Floor Plan