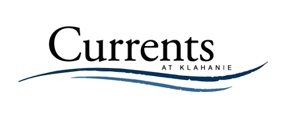
Developer's Website for Currents
No. of Suites: 32 |
Completion Date:
2008 |
LEVELS: 3
|
TYPE: Freehold Strata|
STRATA PLAN:
BCS2820 |
EMAIL: [email protected] |
MANAGEMENT COMPANY: Gateway Property Management |
PRINT VIEW


Currents 301 Klahanie Drive, Port Moody, BC V3H 0C2, BCS2820. Convenience plays a large role in this top-notch location. Currents is walking distance to the West Coast Express - a 25 minute traffic and stress-free ride from downtown Vancouver and close to Barnet Hwy putting your commuting nightmares to rest. Also within minutes you'll find a delightful variety of shopping and destinations including Sutter Brook Village, Newport Village, Inlet Theatre, Eagle Ridge Hospital, Port Moody Recreation Centre, City Library, Community Center, schools and so much more. Lifestyle plays a large role for Klahanie residents as well as it is surrounded by outdoor parks, hiking and bike trails, beaches and nature at its finest. Currents is the final collection of West Coast designed town homes at Polygon's master planned community of Klahanie in Port Moody. Offering a lifestyle that resonates between vast green spaces and the urban grid of historic Moody Center and eclectic Newport Village, these 32 spacious two and three bedroom residences offers a clean, contemporary aesthetic with an emphasis on the beauty of natural materials. This is definitely an amazing complex with its quality construction backed by rain screen technology. Kitchens at the Currents town homes include breakfast bars, stainless steel appliances, granite countertops and contemporary track lighting. There is also a nook opening to a private fenced yard with western sunny exposure and lovely garden area. The garage is extra deep with plenty of storage and additional parking is available on the driveway. Residents also gain membership to the 15,000 square feet Canoe Club with access to resort quality amenities such as: outdoor pool, hot tub, tennis courts, covered terrace and BBQ, basketball court, fitness centre, dance/yoga studio, steam room, fireside lounge with kitchenette, games room, conference room, children's party room, theatre, music room, guest suite, resident concierge and activities coordinator. This is a most enjoyable area to call home!
Google Map
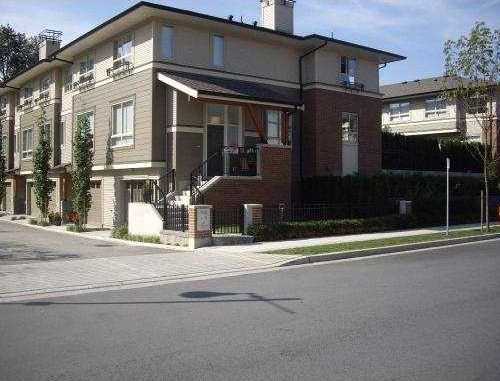
Building Exterior
| 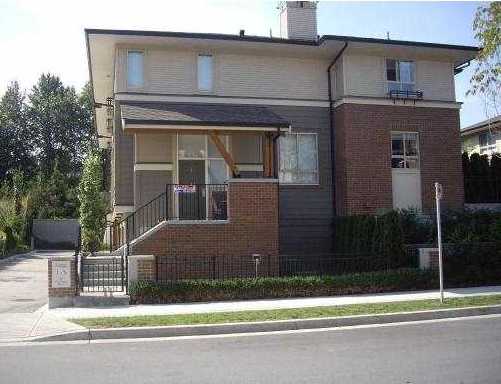
Building Exterior
|
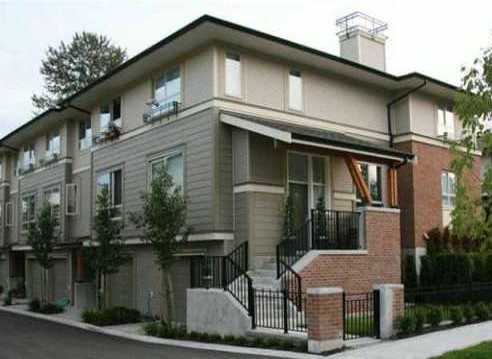
Building Exterior
| 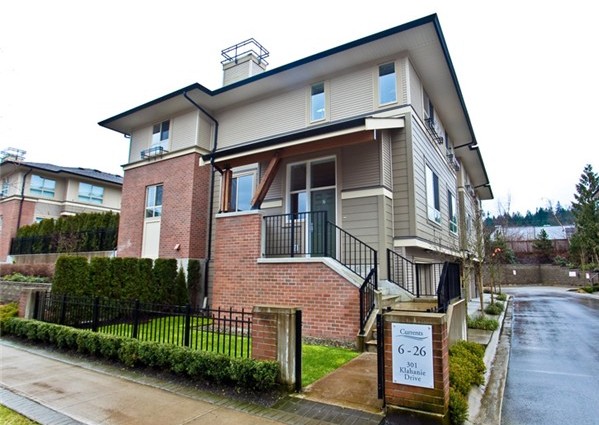
Building Exterior
|
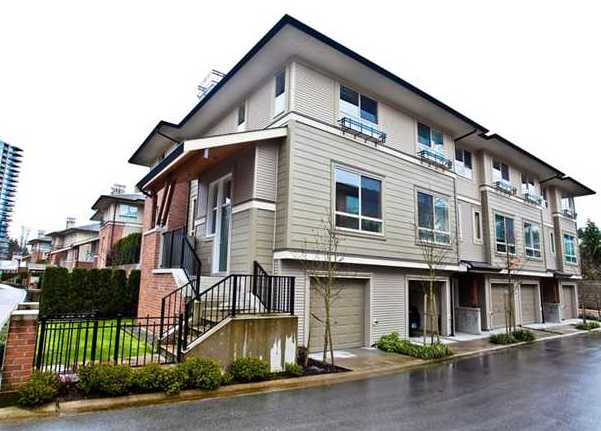
Building Exterior
| 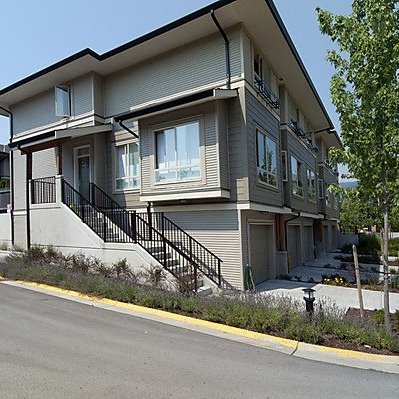
Building Exterior
|
|
Floor Plan