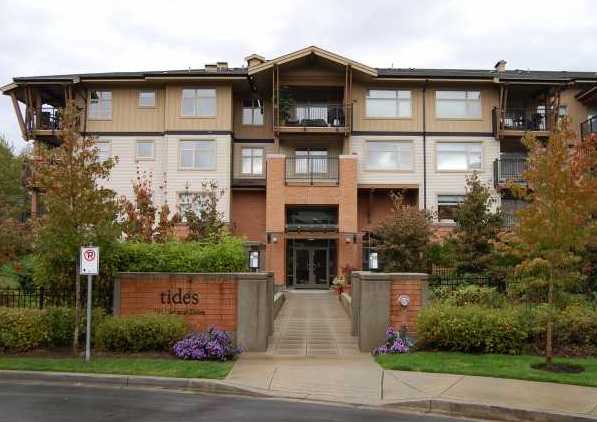
Developer's Website for Tides
No. of Suites: 164 | Completion Date:
2006 | LEVELS: 4
| TYPE: Freehold Strata|
STRATA PLAN:
BCS1961 |
MANAGEMENT COMPANY: |
PRINT VIEW


Tides ‚ 300 Klahanie Drive, Port Moody, BC V3H 5L1, BCS1961 ‚ Situated across from Rocky Point Park on the beautiful Burrad Inlet, this ‚Whistler Inspired‚Ě complex offers the best of two worlds; the solitude and peace of nature walks with miles of endless waterfront trails and the urban vibe of Newport Village with great shops and boutiques. Conveniently located close to the Sutter Brook Village, Inlet Theater, Eagle Ridge Hospital, Port Moody Recreation Center, City Library, public transportation and so much more! It is also just a short walk to the West Coast Express ‚ a 25 minute stress-free and traffic-free trip to Downtown Vancouver. Completed in 2006, the Tides is comprised of 3 multi-phased low-rise buildings at 300, 400 and 500 Klahanie Drive in the heart of Polygon‚s Klahanie development. It features a spacious private balcony perfect for BBQs and entertaining with amazing mountains and water views as well. Enjoy the open concept living space with lots of windows, kitchen with stainless steel appliances and beautiful breakfast bar, in-suite laundry, cozy fireplace, bike and storage locker and secured underground parking. One of the most spectacular feature of this complex is The Canoe Club, which only the residents of Klahanie Drive have access. It has over 1500 sq ft of world class amenities including an outdoor swimming pool, whirlpool/hot tub, steam room, tennis and basketball courts, games room, exercise center, yoga and dance studio, theatre and music room, conference/meeting room, party room, guest suite, fireside lounge with bar and kitchenette and outdoor patio area with fireplace and BBQ area. It even provides a resident concierge and activities coordinator to help you plan your events. This is definitely condo living at its best!ÔĽŅ
Google Map

Building Exterior/Main Entrance
|
Floor Plan
Complex Site Map (Click to Enlarge)