
Developer's Website for Princess Gate
No. of Suites: 187 | Completion Date:
1993 | LEVELS: 4
| TYPE: Freehold Strata|
STRATA PLAN:
LMS908 |
MANAGEMENT COMPANY: First Service Residential |
PRINT VIEW


Princess Gate - 2995 Princess Crescent, Coquitlam, BC V3B 7R4, LMS908 - located in Canyon Springs, near the crossroads Princess Crescent and Town Centre Boulevard. Princess Gate is just steps to Douglas College, Aquatic Centre with its Cafe, Pinetree Secondary School and Walton Elementary School. Lafrage Lake, Coquitlam Public Library, Coquitlam Centre, Starbucks Coffee, Save-on-Foods, Gleneagle Secondary School, Eagle Ridge Tenis Courts, Eagle Ridge Outdoor Pool and Scott Creek Middle School are within minutes from the complex. The restaurants in the neighbourhood are Tim Hortons, Freshslice Pizza, Keg Steakhouse & Bar, Sui Sha Ya Japanese, Taco Bell, Kam Ding Seafood, Pho Hoa, White Spot and Boston Pizza. The bus stops near the complex and Coquitlam Central Trainbus Station is just minutes away. Princess Gate was built in 1994 with a frame-wood construction and stucco exterior finishing. There are 187 units in development and in strata. This complex consists of two buildings at 2985 Princess Crescent and 2995 Princess Crescent where you can enjoy life. This peaceful aged 55+ building offers its residents great amenities that include an impressive lap pool with whirlpool, a gym, guest lounge with a dance floor, a cozy pub complete with big screen TV, billiards, shuffleboard, 3 fully finished suites for your overnight guests, a grand children's playroom, workshop, crafts room, beautifully landscaped courtyards. This building is well secured for your peace of mind, with secured entrances as well as secured parking and panic buttons in every room. Most homes offer laminate floors, 9' ceilings, spacious rooms, a gas fireplace and a balcony.
Google Map
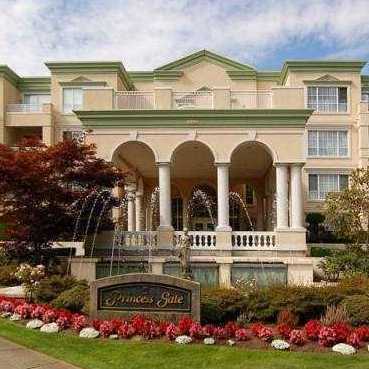
Entrance
| 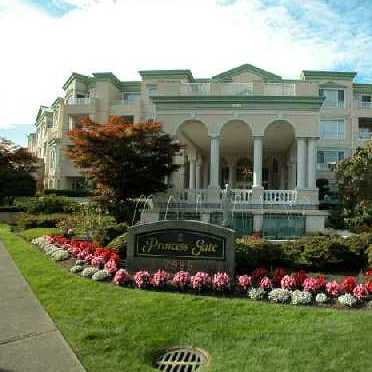
Exterior Front
|
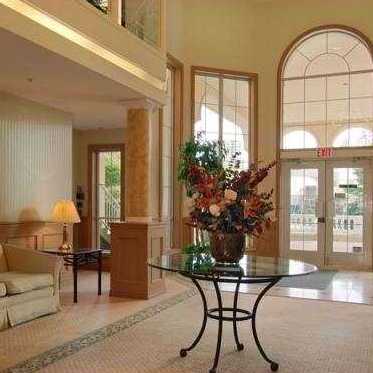
Lobby
| 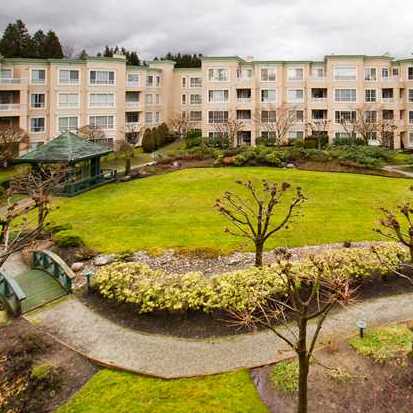
Backyard
|
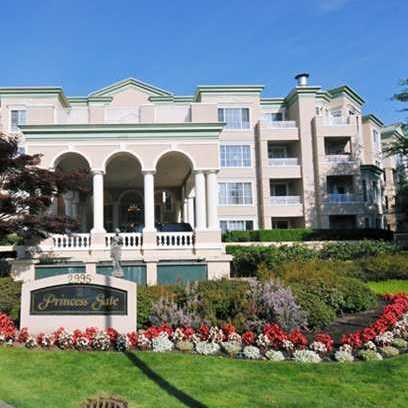
Exterior Front
| 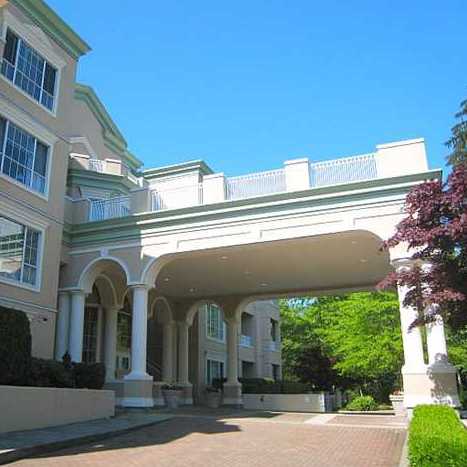
Entrance
|
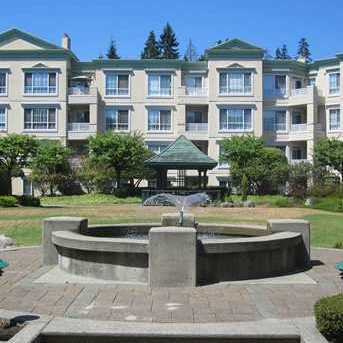
Exterior Back
| 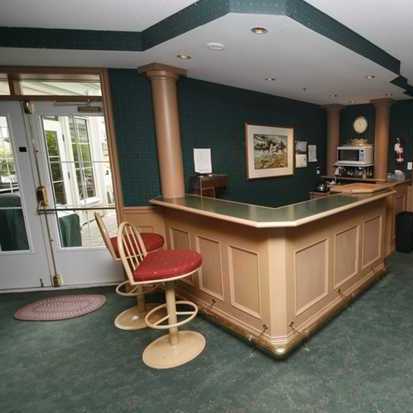
Club House
|
|
Floor Plan