| |
 |
 |
 |
 |
| Building Home |
Information provided by Les and Sonja
www.6717000.com Phone: 604.671.7000 |
|

Developer's Website for Mulgrave Park
No. of Suites: 30 | Completion Date:
2016 | LEVELS: 2
| TYPE: Freehold Nonstrata|
STRATA PLAN:
EPP36310 |
EMAIL: [email protected] |
MANAGEMENT COMPANY: Colyvan Pacific Real Estate Management Services Ltd. |
PRINT VIEW


Mulgrave Park - 2986 Burfield Place, West Vancouver, BC V7S 3H9, Canada. Crossroads are Burfield Place and Cypress Bowl Lane. Strata plan number EPP36310. In the southeast corner of Mulgrave Park lies a collection of six executive homes ranging in size from 2,426 to 2,830 sq. ft.. Developed by British Pacific Properties. Architecture by Creekside Architects.
Mulgrave Park: an exclusive new enclave of executive homes facing mesmerizing views of the ocean and cityscape. Robust timbers and natural stone complement the landscape. Expansive terraces and rooftop patios offer outdoor entertaining year-round. Interiors are lovingly detailed with overheight ceilings, wide-plank hardwood and Miele appliances. Shops and restaurants are minutes away and a nearby path connects residents to Mulgrave School.
Google Map
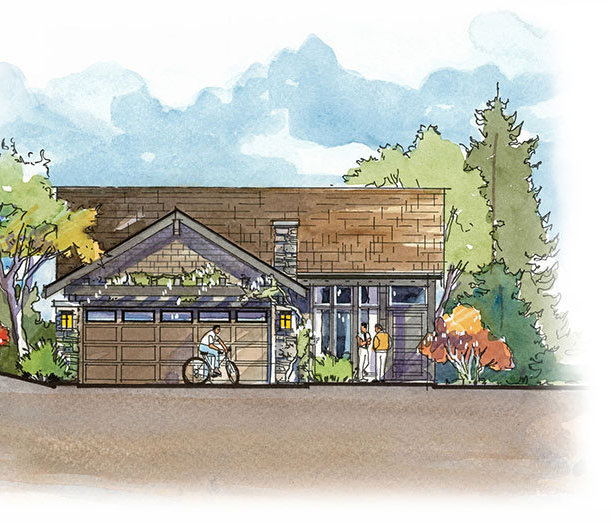
2986 Burfield Pl, West Vancouver, BC V7S 3H9, Canada Rendering
| 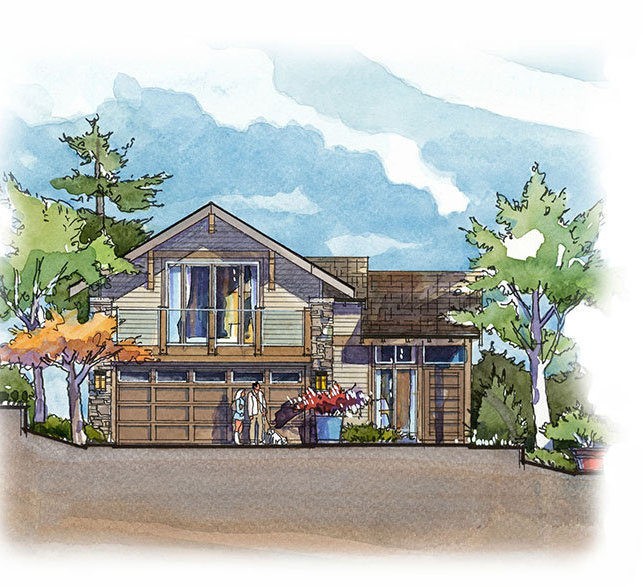
2986 Burfield Pl, West Vancouver, BC V7S 3H9, Canada Rendering
| 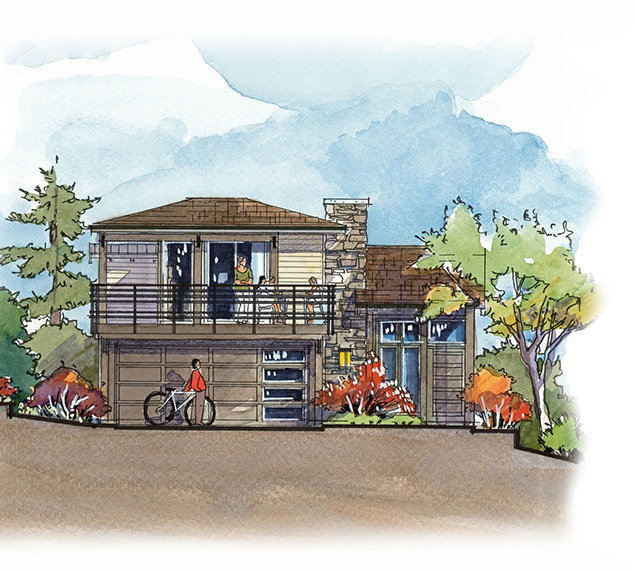
2986 Burfield Pl, West Vancouver, BC V7S 3H9, Canada Rendering
| 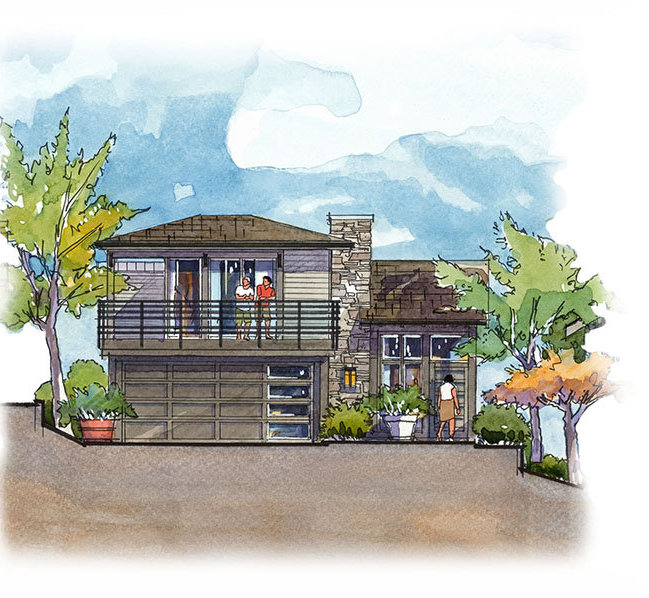
2986 Burfield Pl, West Vancouver, BC V7S 3H9, Canada Rendering
| 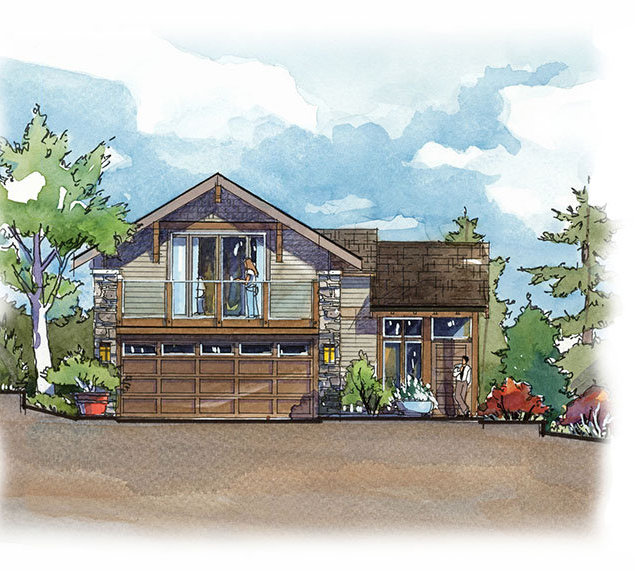
2986 Burfield Pl, West Vancouver, BC V7S 3H9, Canada Rendering
| 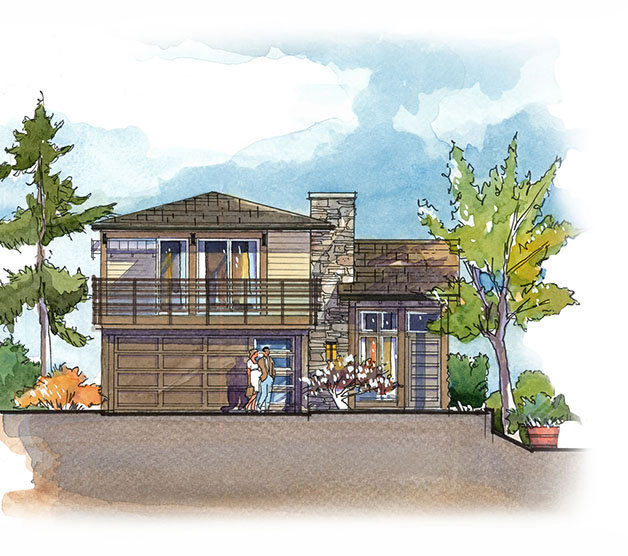
2986 Burfield Pl, West Vancouver, BC V7S 3H9, Canada Rendering
| 
2986 Burfield Pl, West Vancouver, BC V7S 3H9, Canada Rendering Bathroom
| 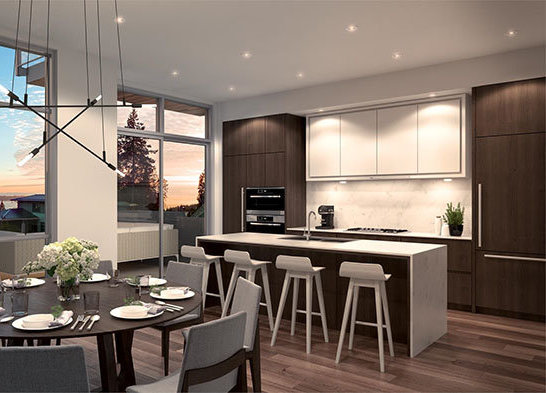
2986 Burfield Pl, West Vancouver, BC V7S 3H9, Canada Dining Area & Kitchen
| |
Floor Plan
Complex Site Map
1 (Click to Enlarge)
|
|
|