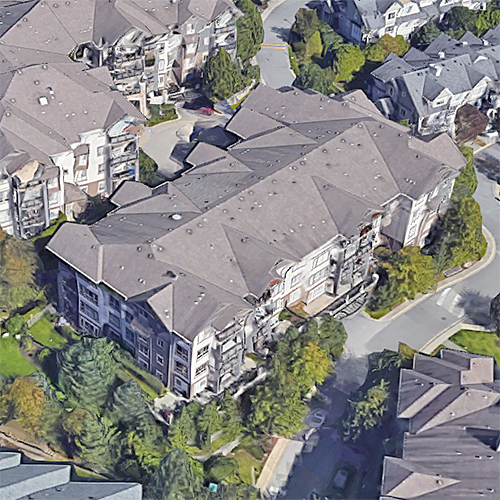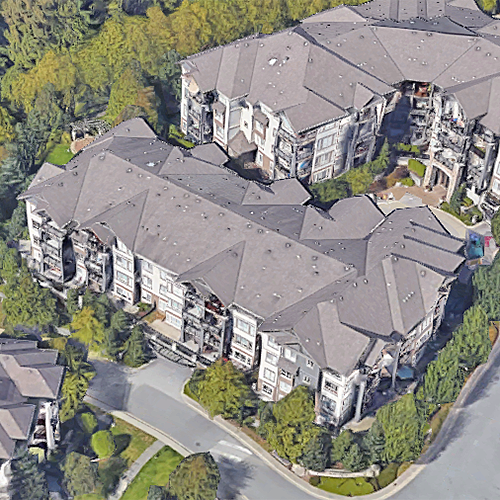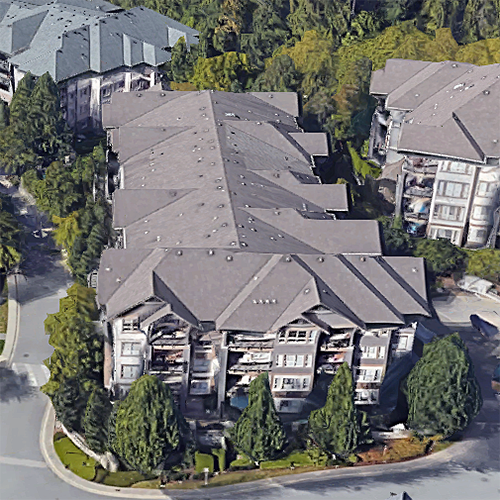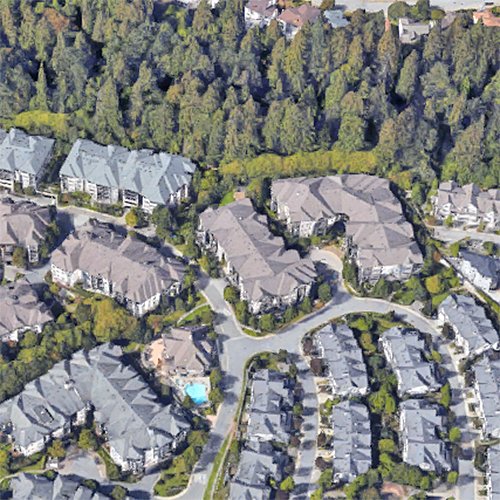
Developer's Website for Summerlin
No. of Suites: 227 | Completion Date:
2005 | LEVELS: 4
| TYPE: Freehold Strata|
STRATA PLAN:
BCS542 |
MANAGEMENT COMPANY: |
PRINT VIEW


Summerlin - 2969 Whisper Way, Coquitlam, BC V3E 3S8, BCS542 - Located on Whisper Way and Pinetree Way in Westwood Plateau area of Coquitlam. Short distance to banks, coffee shops, pharmacy, quick-stop grocery stores and food markets. Marketplace IGA for everyday shopping. Take-out food and restaurants include Plateau Pizza, O- Sushi, Gogung Korean BBQ, Subway, Happy Cafe, Casa Dolce Gelato and Chocolate and Starbucks Coffee. Schools nearby are University Highlands Elementary, Walton Elementary and Pinetree Secondary. Enjoy the numerous hiking trails and tranquility of the green areas surrounding the Cypress Lake. Close to Lougheed Highway and other major routes providing access and easy commutes to the rest of Coquitlam, Vancouver and Pitt Meadows.
Summerlin a multiple address complex that includes buildings on 2958, 2969 Whisper Way, 2988, 2998 Silver Spring Boulevard with the total of 227 modern condo units.
Summerlin a 4 level complex built in 2005 by Polygon. Its units featuring open kitchen layout, gas stove, electric fireplace, walk-in closet, in-suite laundry, large balcony or private patio area for ground floor units. Building amenities include storage locker, secure underground parking and bike room, Cascade Clubhouse with gym, party, billiards and TV rooms, outdoor patio, outdoor pool, hot tub, sauna and elevator. Maintenance fees include caretaker, garbage pickup, gardening, gas, hot water, management and recreation facilities.
Enjoy sophisticated urban living and the benefits of living at Summerlin!
Google Map

Summerlin
| 
Summerlin
|

Summerlin
| 
Summerlin
|
|
Floor Plan