| |
 |
 |
 |
 |
| Building Home |
Information provided by Les and Sonja
www.6717000.com Phone: 604.671.7000 |
|
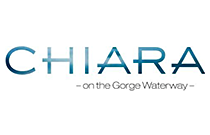
Developer's Website for Chiara on the Gorge Waterway
No. of Suites: 24 | Completion Date:
2018 | LEVELS: 4
| TYPE: Frhld/strata|
STRATA PLAN:
EPP68785 |
EMAIL: [email protected] |
MANAGEMENT COMPANY: Colyvan Pacific Real Estate Management Services Ltd. |
PRINT VIEW


Chiara on the Gorge Waterway - 2921 Earl Grey Street, Victoria, BC V9A 1W5, Canada. Crossroads are Earl Grey Street and Gorge Road West. Featuring 24 thoughtfully designed residences over 4 floors with spacious floorplans, luxury finishes, and expansive decks. A vast rooftop terrace provides a sprawling amenity space to entertain, soak up the sun and gaze at the stars. Chiara is the perfect blend of active waterfront recreation and affordable urban lifestyle. Estimated completion in 2018. Maintenance fees includes building insurance, building maintenance, garbage pickup, management, and yard maintenance. Developed by Bronte Heights Developments. Architecture by Eric Barker.
Nearby parks are Gorge Park and Rudd Park. Schools nearby are New Kids on the Block Daycare, Tillicum Elementary, and Selkirk Montessori School. Grocery stores and supermarkets nearby are Fairway Market, Mega-Mart, Whole Foods Market, and Save-On-Foods.
Google Map
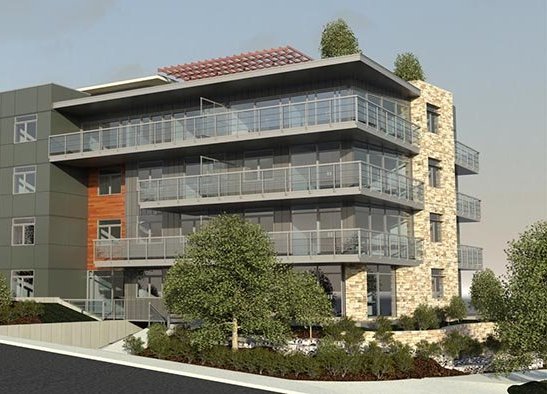
2921 Earl Grey St, Victoria, BC V9A 1W5, Canada Exterior
| 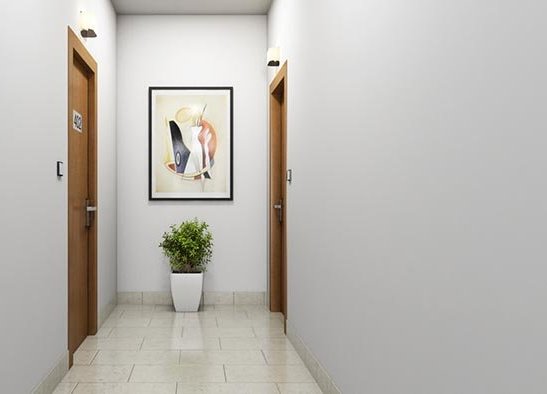
2921 Earl Grey St, Victoria, BC V9A 1W5, Canada Entry
| 
2921 Earl Grey St, Victoria, BC V9A 1W5, Canada Kitchen - Brown
| 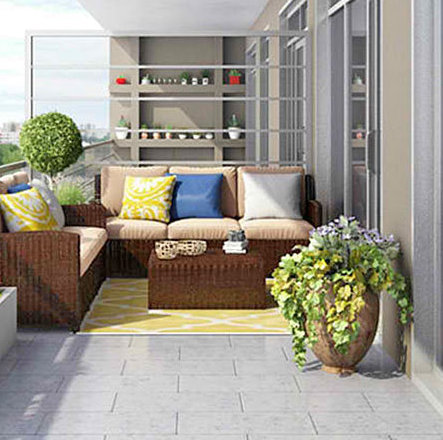
2921 Earl Grey St, Victoria, BC V9A 1W5, Canada Deck
| 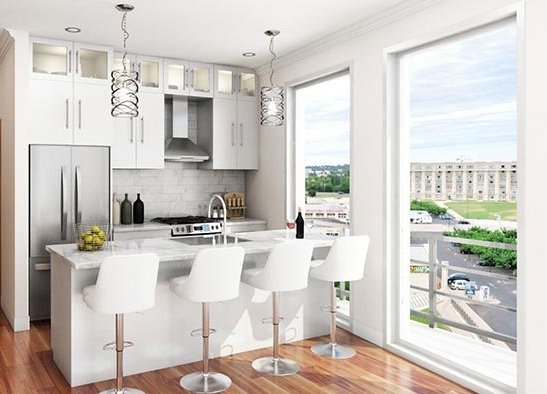
2921 Earl Grey St, Victoria, BC V9A 1W5, Canada Kitchen - White
| 
2921 Earl Grey St, Victoria, BC V9A 1W5, Canada Living Area
| 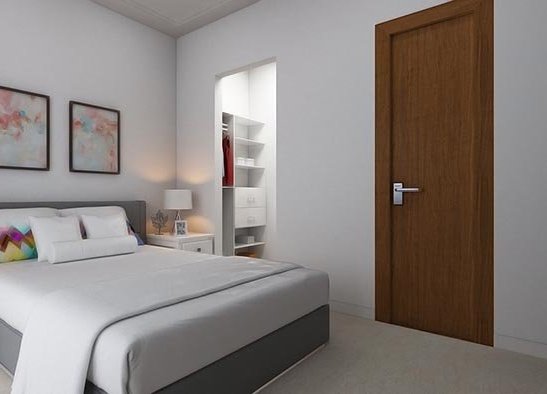
2921 Earl Grey St, Victoria, BC V9A 1W5, Canada Bedroom
| 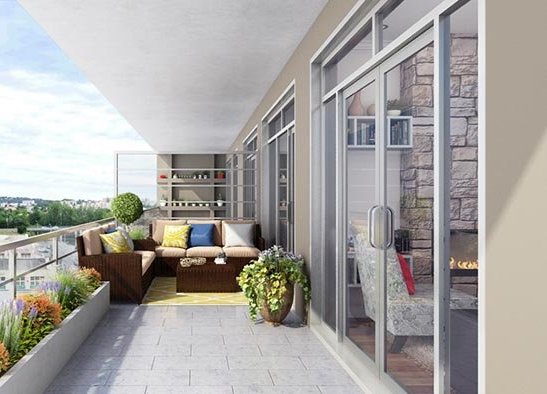
2921 Earl Grey St, Victoria, BC V9A 1W5, Canada Deck
| |
Floor Plan
|
|
|