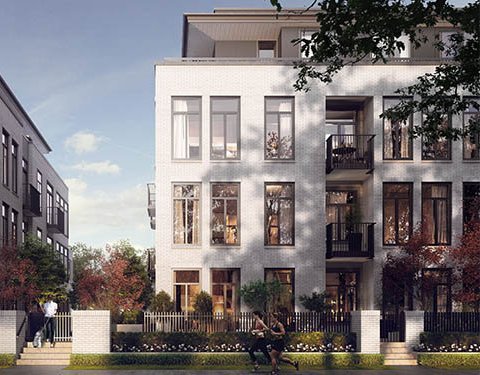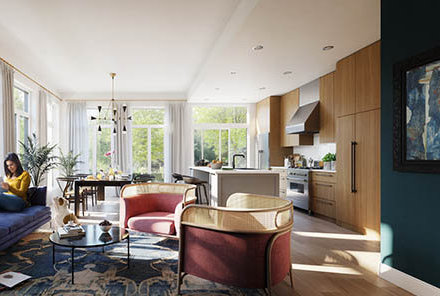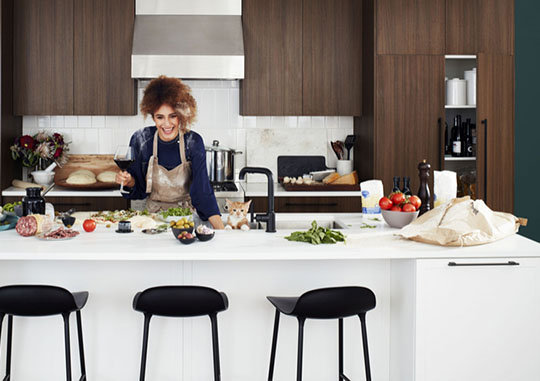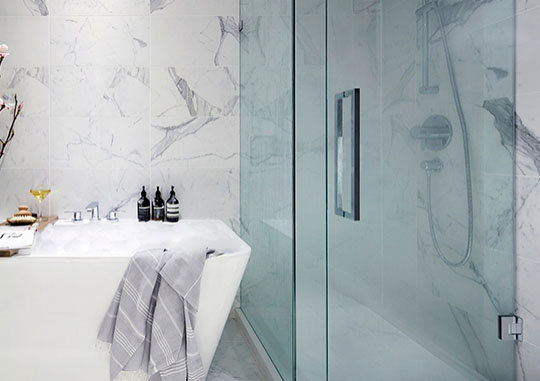
Developer's Website for Edward
No. of Suites: 56 | Completion Date:
2018 | LEVELS: 4
| TYPE: Freehold Strata|
MANAGEMENT COMPANY: |
PRINT VIEW


Edward - 288 West King Edward Avenue, Vancouver, BC V5Y 2J2, Canada. Crossroads are West King Edward Avenue and Yukon Street. This development is comprised of two four-storey buildings with two-storey townhouses and an amenity room fronting the lane. The proposal are 56 dwelling units (19 one-bedrooms, 35 two-bedrooms, and 2 three-bedrooms). One level of underground parking will be accessed from the lane with a total of 82 vehicle spaces and 77 bicycle spaces. Proposed by MOSAIC. Architecture by Shift Architecture Inc.
Nearby parks include Heather Park, Braemar Park and Douglas Park. The closest schools are Westside Montessori School, Emily Carr Elementary School, Talmud Torah School, Edith Cavell Elementary, Green City College Inc., Sir Charles Tupper Secondary School, General Wolfe Elementary and Eric Hamber Secondary School. Nearby grocery stores are Choices Markets Cambie, Veggie Favour Vegetarian Food Store, Home Growin Grocer Ltd., Oakland Market, East West Market and Safeway. Walking distance to King Edward Train Station.
*STOCK PHOTOS* Utilized from Developer Website
Google Map

288 West King Edward Ave, Vancouver, BC V5Y 2J2, Canada Exterior
| 
288 West King Edward Ave, Vancouver, BC V5Y 2J2, Canada Interior
|

288 West King Edward Ave, Vancouver, BC V5Y 2J2, Canada Kitchen
| 
288 West King Edward Ave, Vancouver, BC V5Y 2J2, Canada Bathroom
|
|
Floor Plan
Complex Site Map
1 (Click to Enlarge)