| |
 |
 |
 |
 |
| Building Home |
Information provided by Les and Sonja
www.6717000.com Phone: 604.671.7000 |
|

Developer's Website for The Crossing
No. of Suites: 67 | Completion Date:
2016 | LEVELS: 3
| TYPE: Freehold Strata|
STRATA PLAN:
EPS3540 |
MANAGEMENT COMPANY: |
PRINT VIEW


The Crossing - 288 171 Street, Surrey, BC V3S 9P4, Canada. Strata plan number EPS3540. Crossroads are 171 Street and 3rd Avenue. This development features 67 spacious and thoughtfully conceived 2, 3, and 4 bedroom townhomes that back onto a protected green space. Ranging from 1301 to 1948 square feet. Estimated completion is June 2016. Developed by Gramercy. Interior design by The Mill. Maintenance fees includes gardening, management, sewer, snow removal, and water.
Nearby parks include 146B - Greenbelt, Peace Arch State Park and The Glades. Schools nearby are cindrich elementary and South Meridian Elementary. The closest grocery stores/supermarkets are Red Rooster Food Store and Howes Market. Short drive to Canada-United States Border and Pacific Border RV Park.
Google Map
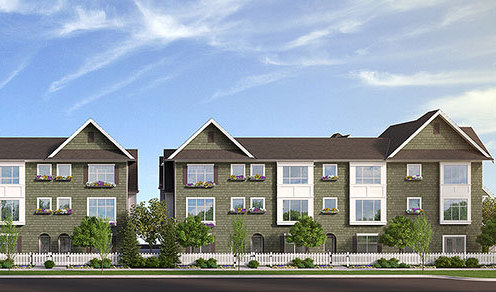
246 171 St, Surrey, BC V3S 9P4, Canada Exterior
| 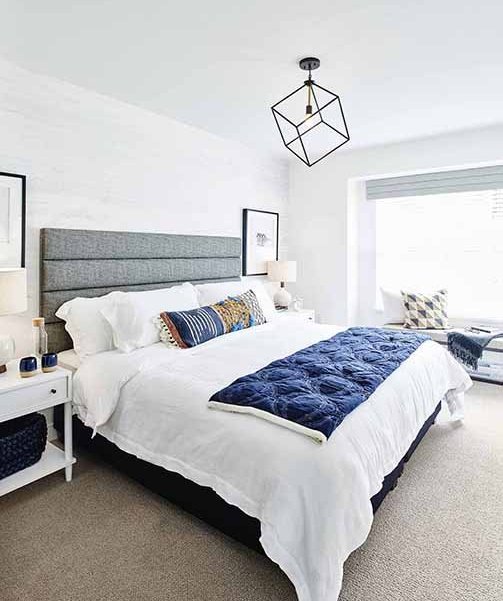
288 171 St, Surrey, BC V3S 9P4, Canada Bedroom
| 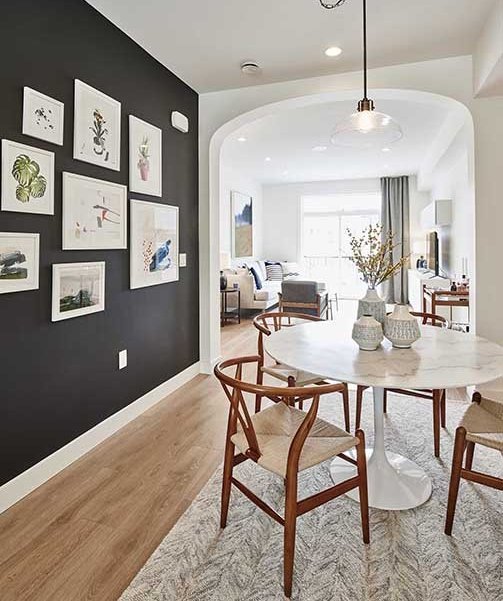
288 171 St, Surrey, BC V3S 9P4, Canada Dining Area
| 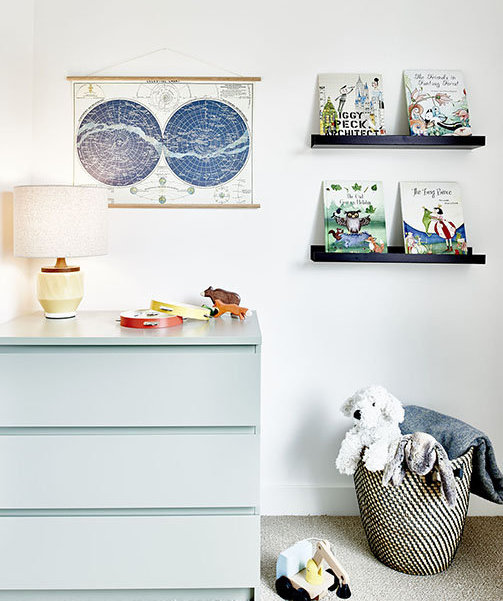
288 171 St, Surrey, BC V3S 9P4, Canada Interior
| 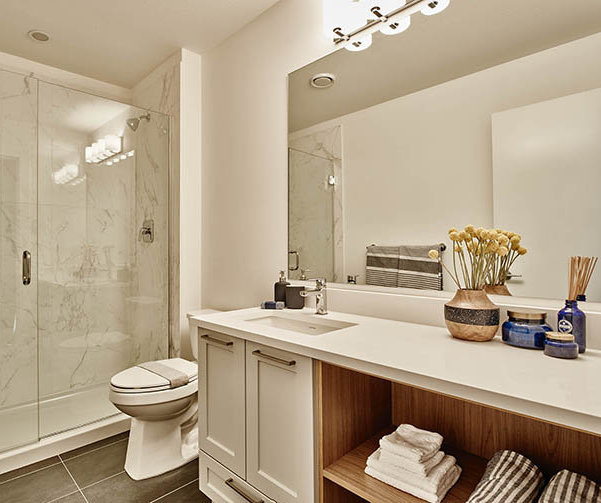
288 171 St, Surrey, BC V3S 9P4, Canada Bathroom
| 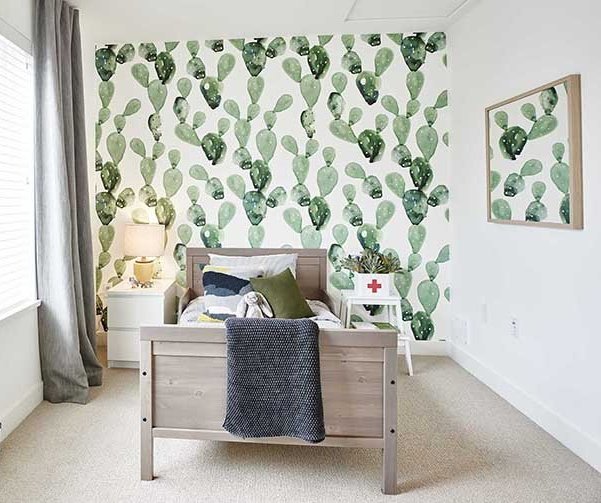
288 171 St, Surrey, BC V3S 9P4, Canada Bedroom
| 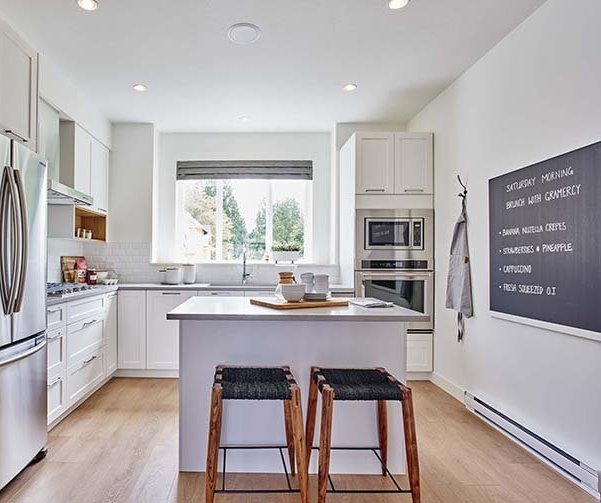
288 171 St, Surrey, BC V3S 9P4, Canada Kitchen
| 
288 171 St, Surrey, BC V3S 9P4, Canada Kitchen
| 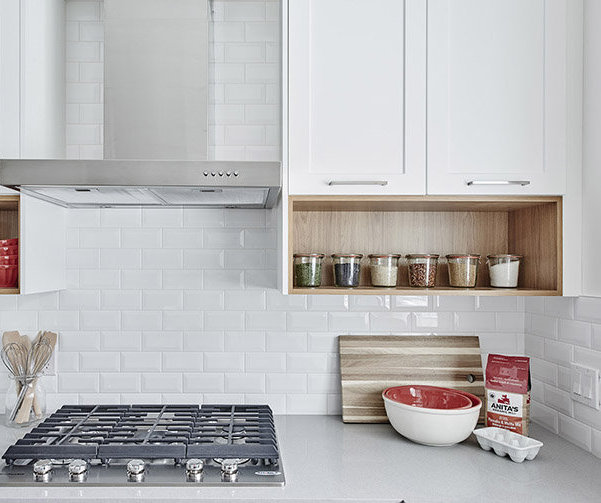
288 171 St, Surrey, BC V3S 9P4, Canada Kitchen
| 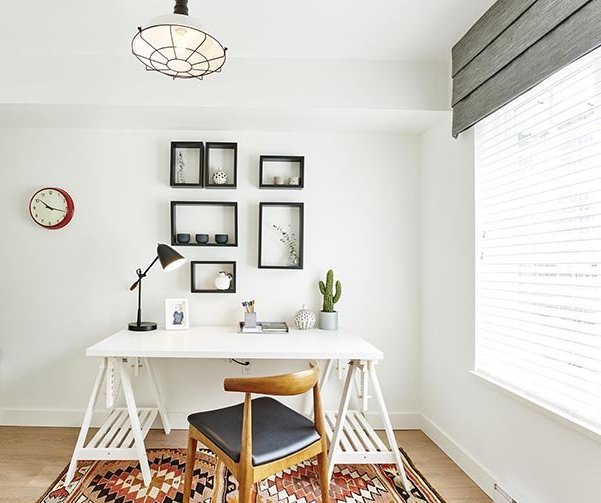
288 171 St, Surrey, BC V3S 9P4, Canada Den
| 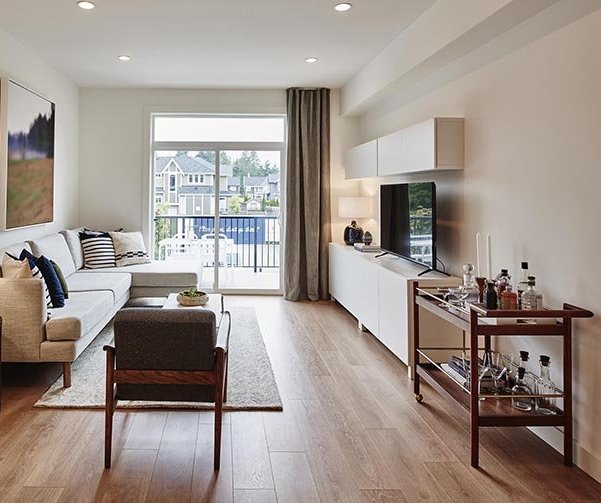
288 171 St, Surrey, BC V3S 9P4, Canada Living Area
| 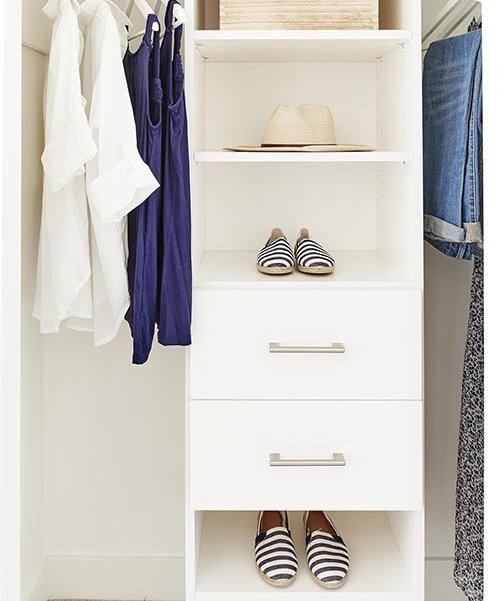
288 171 St, Surrey, BC V3S 9P4, Canada Closet
| |
Floor Plan
Complex Site Map
1 (Click to Enlarge)
|
|
|