
Developer's Website for La Galleria
No. of Suites: 276 | Completion Date:
2017 | LEVELS: 6
| TYPE: Freehold Strata|
STRATA PLAN:
EPS3792 |
MANAGEMENT COMPANY: |
PRINT VIEW


La Galleria - 2860 Trethewey Street, Abbotsford, BC V2T 0G5, Canada. Strata plan number EPS3792. Crossroads are Trethewey Street and Simon Avenue. This development is 6 storeys with 276 units. Completed in 2017. Developed by Quadra Homes. Maintenane fees includes cable/satellite, garbage pickup, gardening, gas, hot water, other, sewer, snow removal, and water.
Walking distance to International Friendship Garden. Other parks nearby are Horn Creek Park, Old Riverside Park, and Gladwin Park. Schools nearby are John MacLure Community School, W J Mouat Secondary, Colleen & Gordie Howe Middle School, Columbia Bible College, Vancouver Career College, Utopia Academy of Hair Design, and Centennial Park Elementary. Grocery stores and supermarkets nearby are Real Canadian Superstore, Fruiticana, Save-On-Foods, Safeway, Vinh Tan Oriental Grocery Store, Parisotto's Your Independent Grocer, Pan Asia Market & Deli, and Kin's Farm Market. Walking distance to Clearbrook Library. Short drive to West Oaks Mall, Clearbrook Town Square, and Sevenoaks Shopping Centre.
Google Map
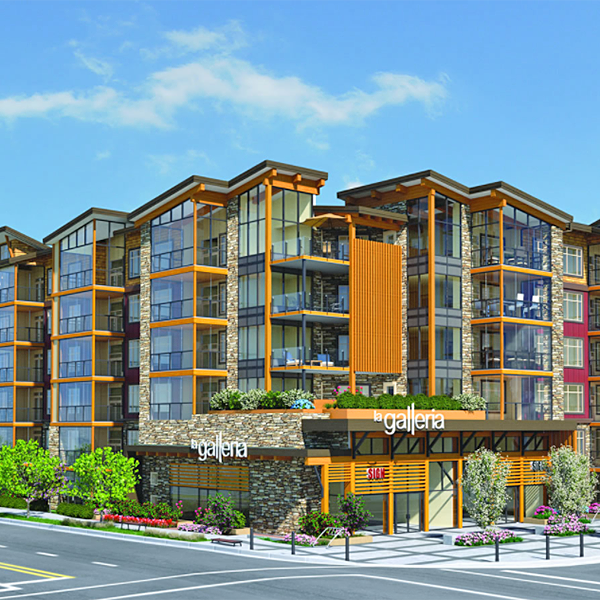
La Galleria
| 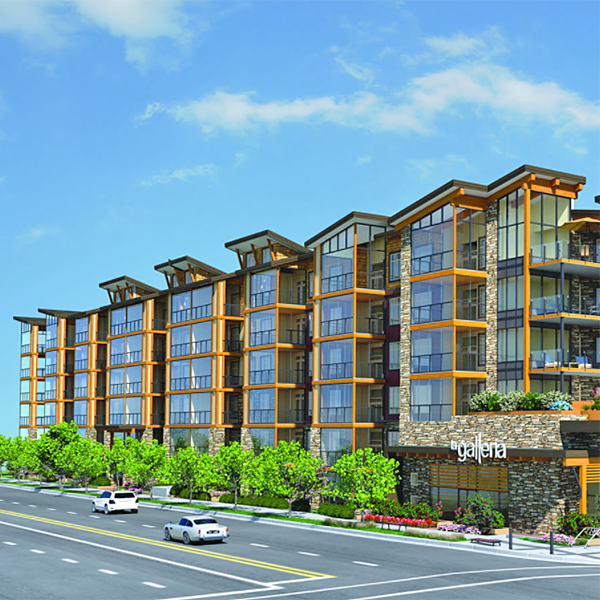
La Galleria
|

La Galleria
| 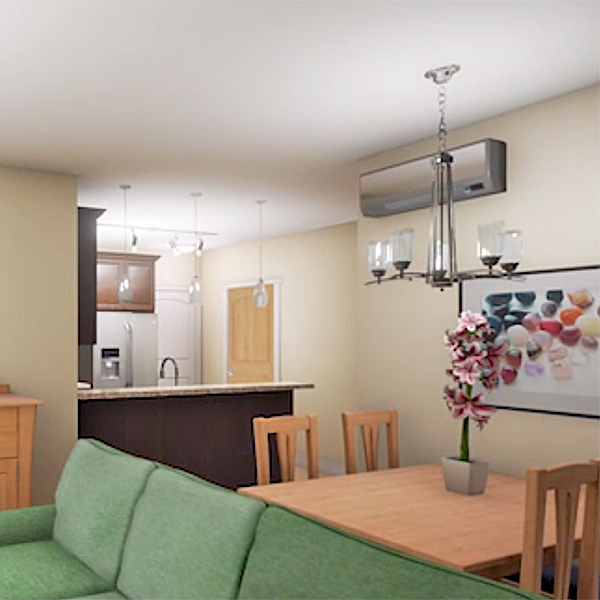
La Galleria
|
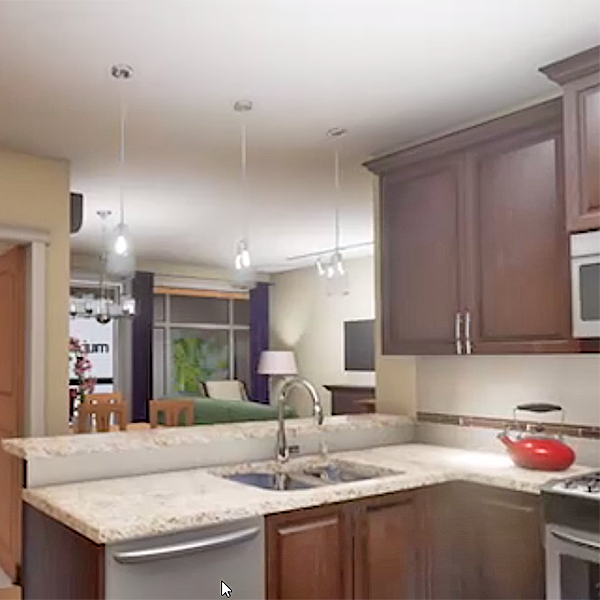
La Galleria
| 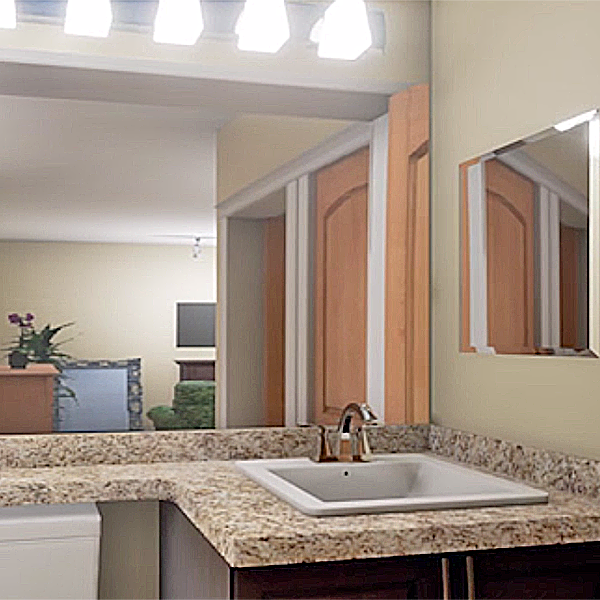
La Galleria
|
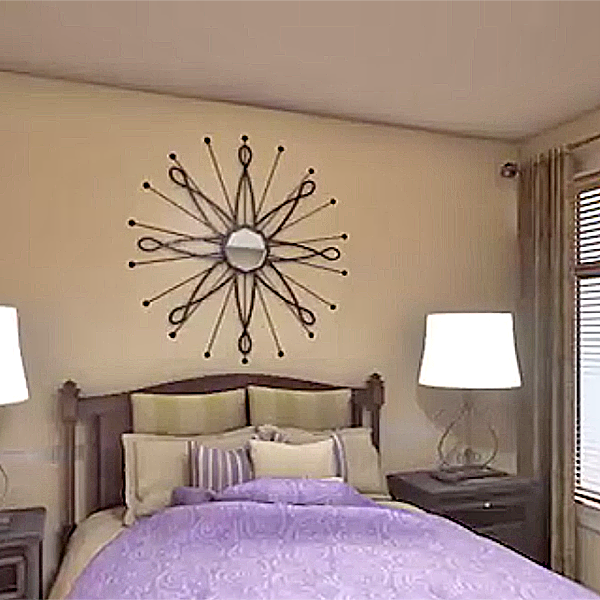
La Galleria
| 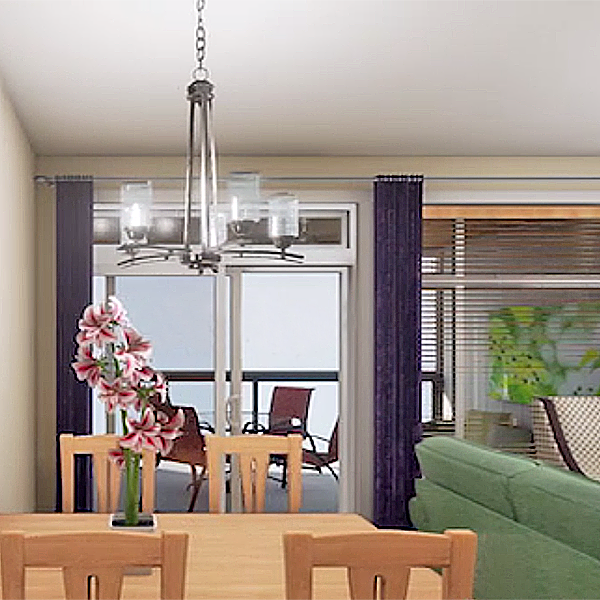
La Galleria
|
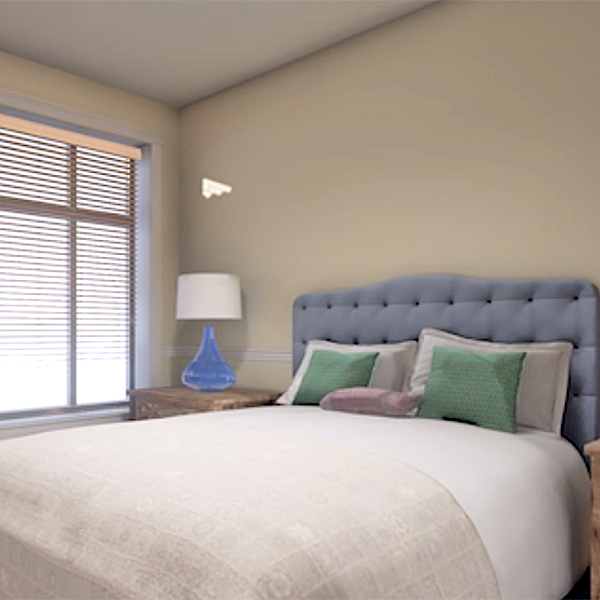
La Galleria
| 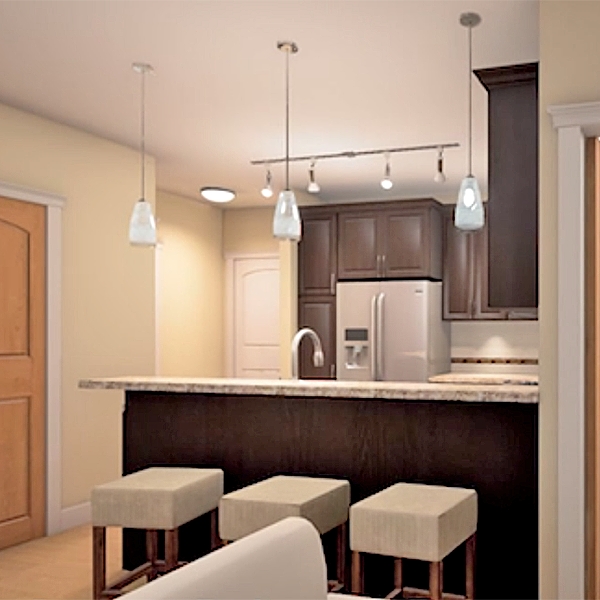
La Galleria
|
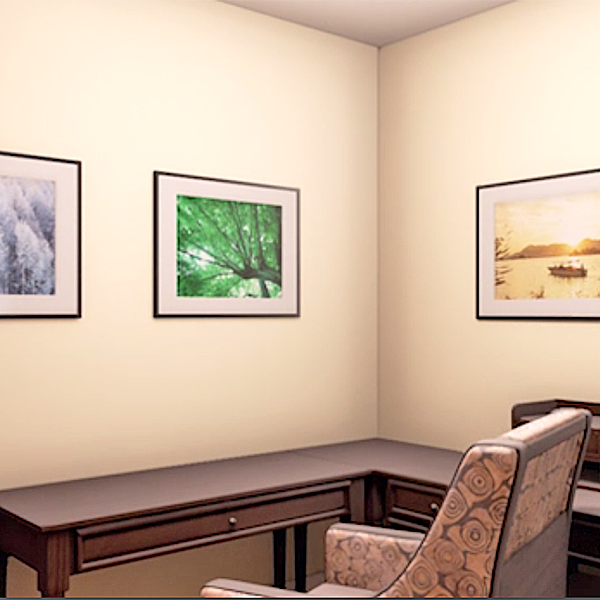
La Galleria
| 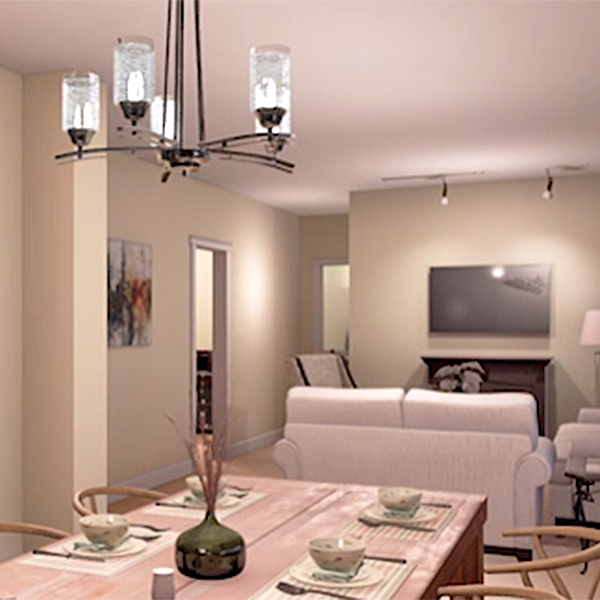
La Galleria
|
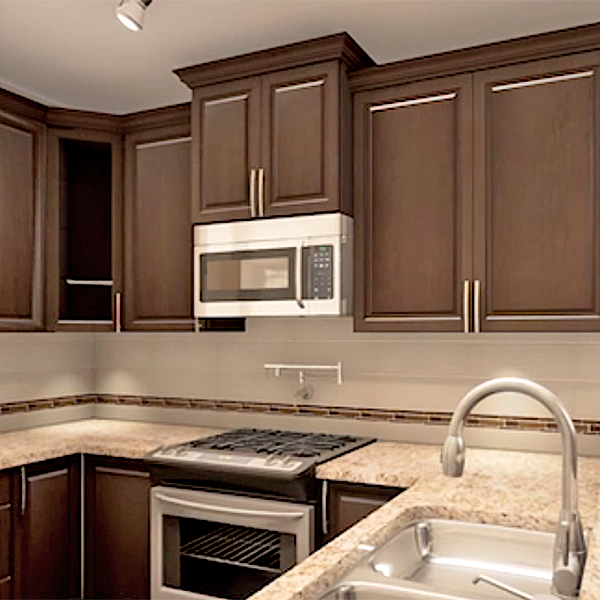
La Galleria
| 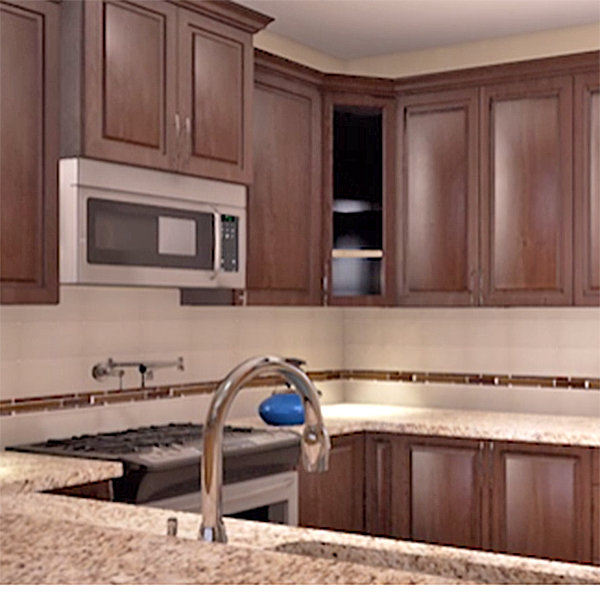
La Galleria
|
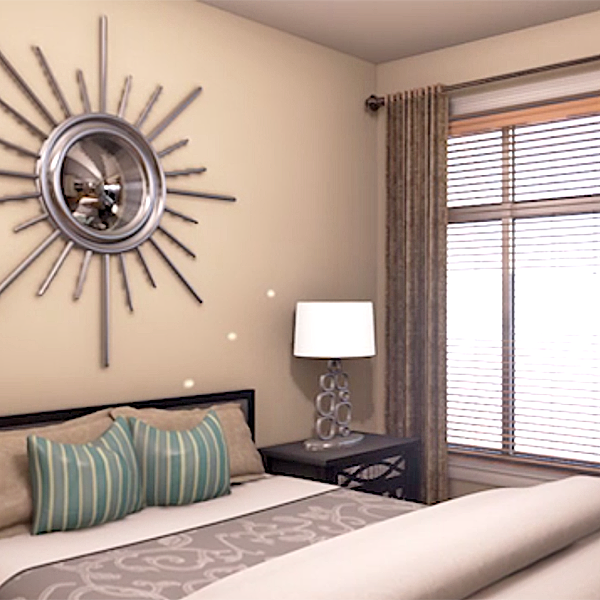
La Galleria
| 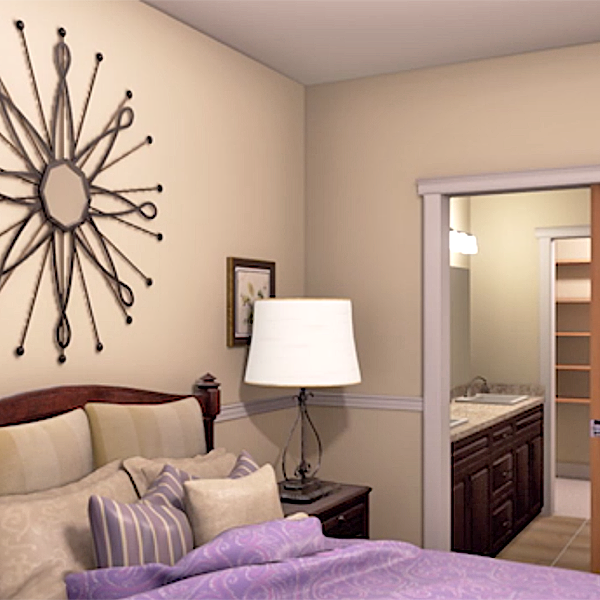
La Galleria
|
|
Floor Plan