| |
 |
 |
 |
 |
| Building Home |
Information provided by Les and Sonja
www.6717000.com Phone: 604.671.7000 |
|

Developer's Website for Urban Hillside
No. of Suites: 7 | Completion Date:
2015 | LEVELS: 3
| TYPE: Freehold Strata|
STRATA PLAN:
EPS03059 |
MANAGEMENT COMPANY: |
PRINT VIEW


Urban Hillside - 2850 McCallum Road, Abbotsford, BC V2S 3R3, Canada. Strata plan number EPS03059. Crossroads are McCallum Road and George Ferguson Way. 3-Phase, total 21 towmhouse, 3 bedroom and 2 storey + basement, size ranging from 1,499 sqft to 1,899 sqft, phase 1 completed Dec 2015, Phase 2 estimated completion Jan 2016, and Phase 3 estimated completion April 2016. Crossing roads: McCallum Road and Huggins Ave.
Developed by a trusted builder Monaco Estates, this limited collection of 3 bedroom townhomes showcases rural craftsman architecture with beautiful landscaped yard and bracketed canopy. Interiors feature open 9' ceilings, luxurious kitchens with Quartz countertops, stainless steel appliances, warm laminate floor and California closets. Private decks invite outdoor living and attached 2 car tandem garages welcome residents of every home.
Backing on to green space with walk-out entries, Urban Hillside is just steps from Historic Downtown Abbotsford and its quaint shops, restaurants and parks. Maintenance fees include garbage pickup, gardening, and management.
Google Map
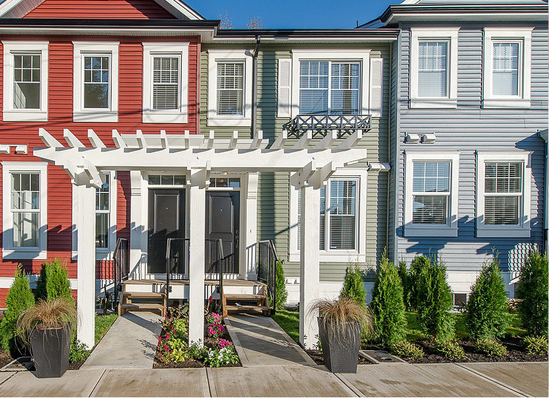
2850 McCallum Road, Abbotsford, BC V2S 3R3, Canada Exterior
| 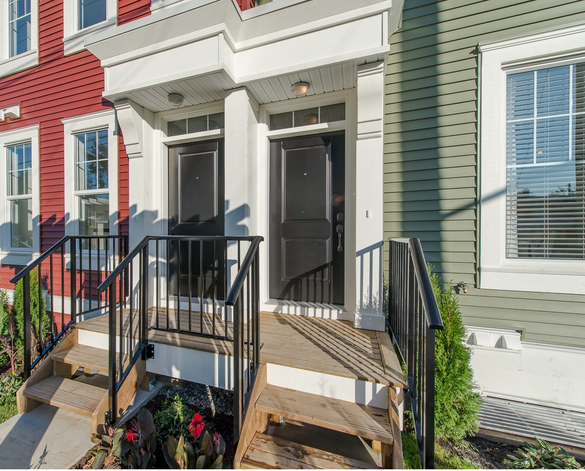
2850 McCallum Road, Abbotsford, BC V2S 3R3, Canada Exterior
| 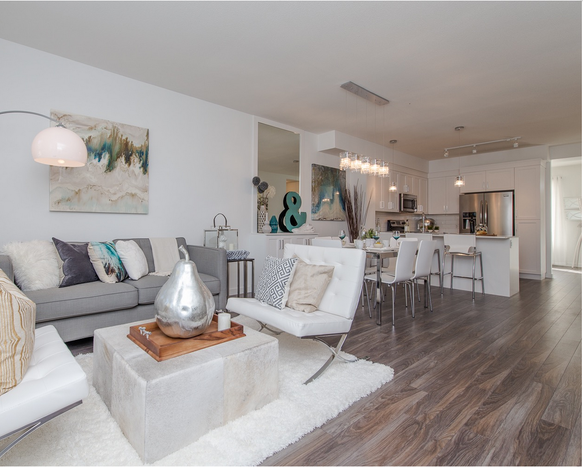
2850 McCallum Road, Abbotsford, BC V2S 3R3, Canada Living Area
| 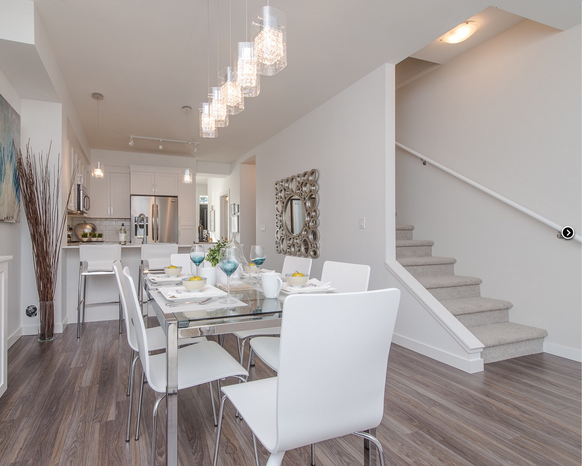
2850 McCallum Road, Abbotsford, BC V2S 3R3, Canada Dining Area
| 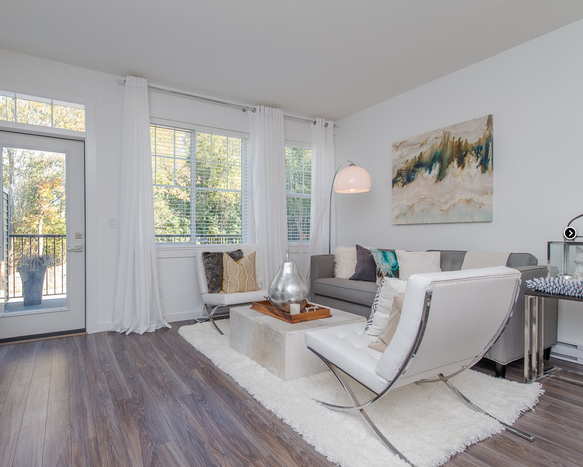
2850 McCallum Road, Abbotsford, BC V2S 3R3, Canada Living Area
| 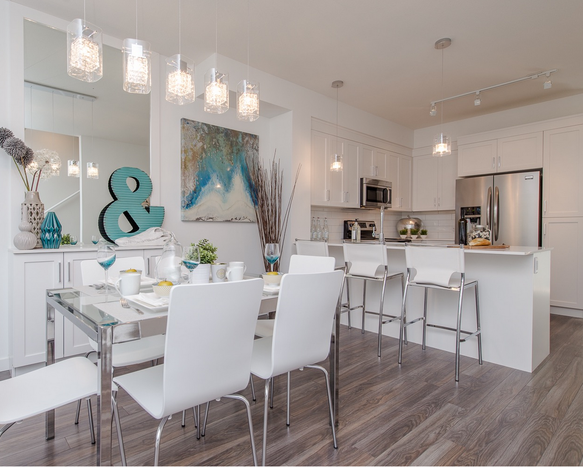
2850 McCallum Road, Abbotsford, BC V2S 3R3, Canada Dining Area
| 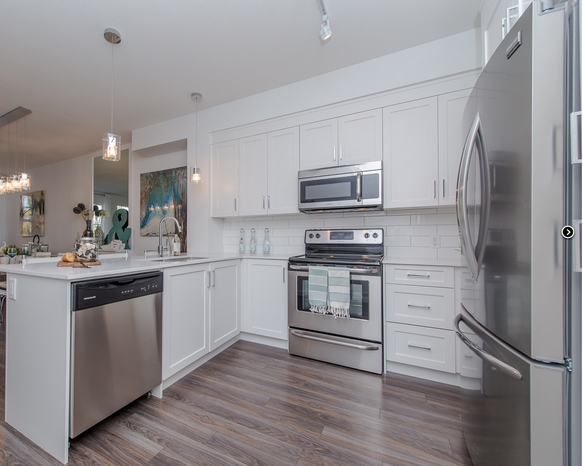
2850 McCallum Road, Abbotsford, BC V2S 3R3, Canada Kitchen
| 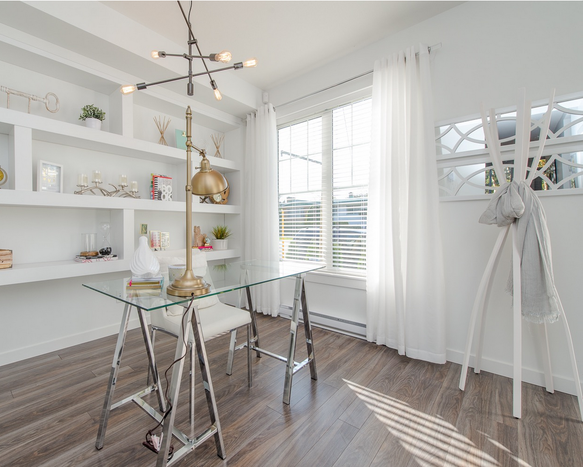
2850 McCallum Road, Abbotsford, BC V2S 3R3, Canada Den
| 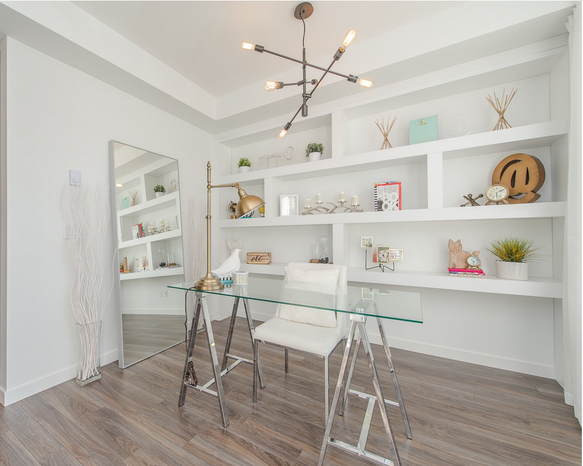
2850 McCallum Road, Abbotsford, BC V2S 3R3, Canada Den
| 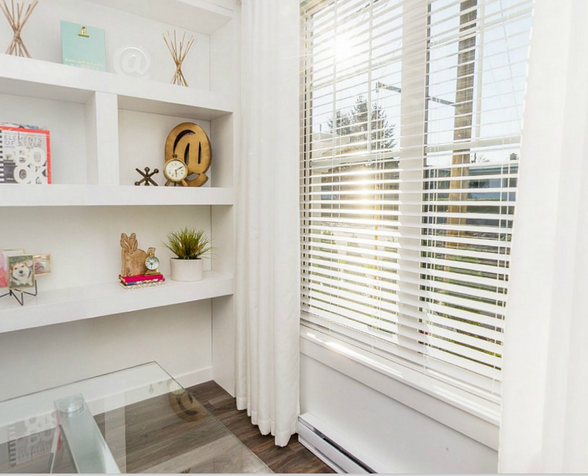
2850 McCallum Road, Abbotsford, BC V2S 3R3, Canada Den
| 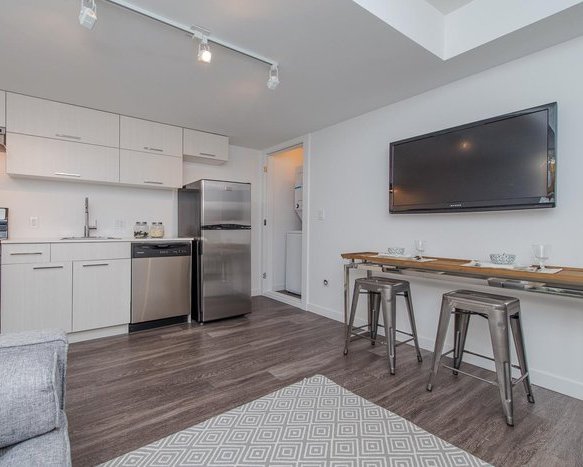
2850 McCallum Road, Abbotsford, BC V2S 3R3, Canada Kitchen
| 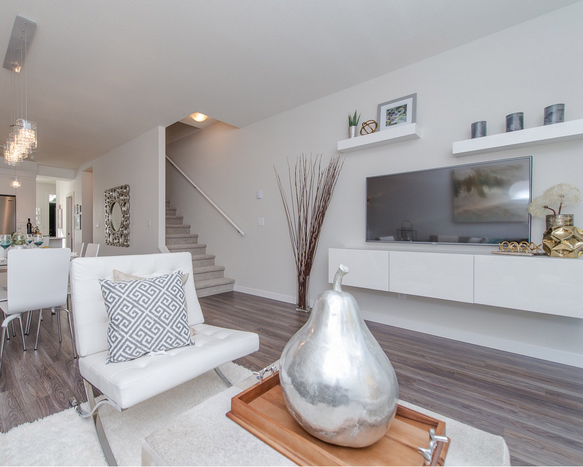
2850 McCallum Road, Abbotsford, BC V2S 3R3, Canada Living Area
| 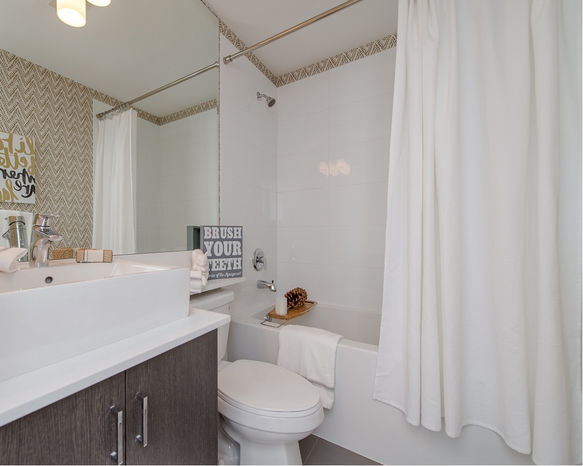
2850 McCallum Road, Abbotsford, BC V2S 3R3, Canada Bathroom
| 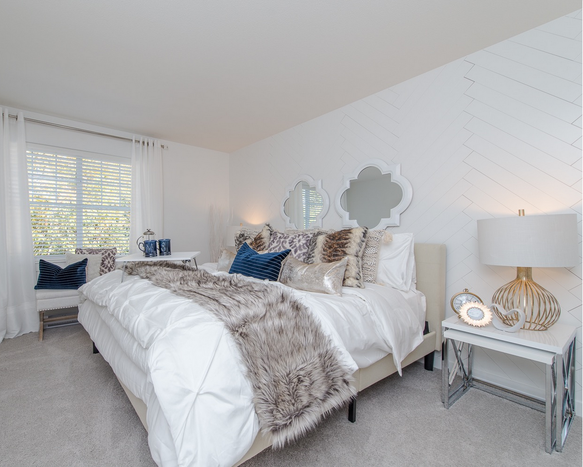
2850 McCallum Road, Abbotsford, BC V2S 3R3, Canada Bedroom
| 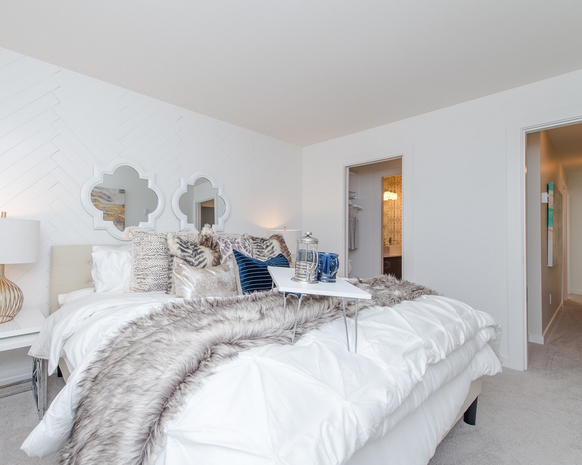
2850 McCallum Road, Abbotsford, BC V2S 3R3, Canada Bedroom
| 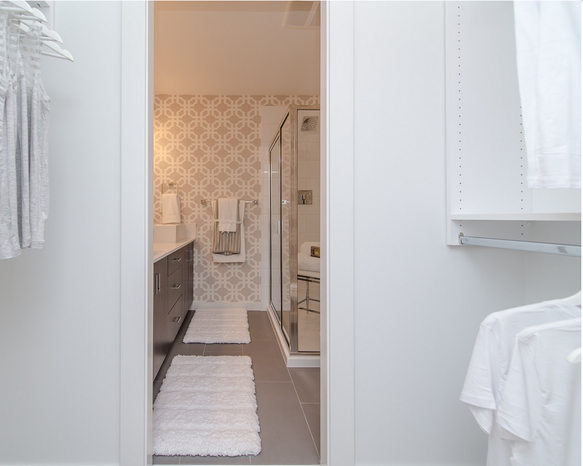
2850 McCallum Road, Abbotsford, BC V2S 3R3, Canada Bathroom
| 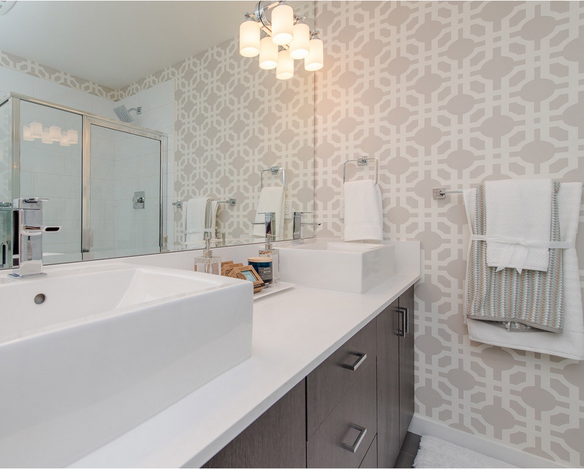
2850 McCallum Road, Abbotsford, BC V2S 3R3, Canada Bathroom
| 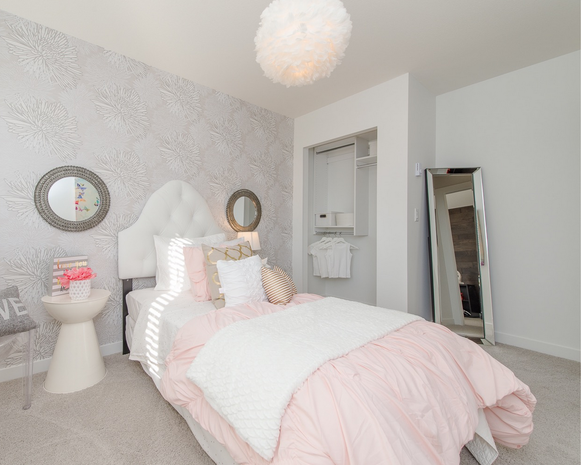
2850 McCallum Road, Abbotsford, BC V2S 3R3, Canada Bedroom
| 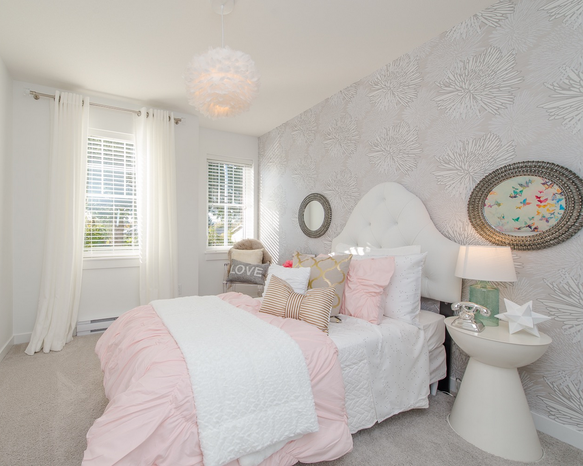
2850 McCallum Road, Abbotsford, BC V2S 3R3, Canada Bedroom
| 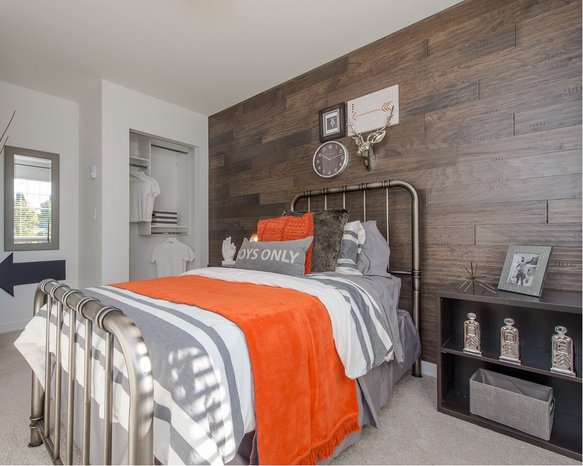
2850 McCallum Road, Abbotsford, BC V2S 3R3, Canada Bedroom
| 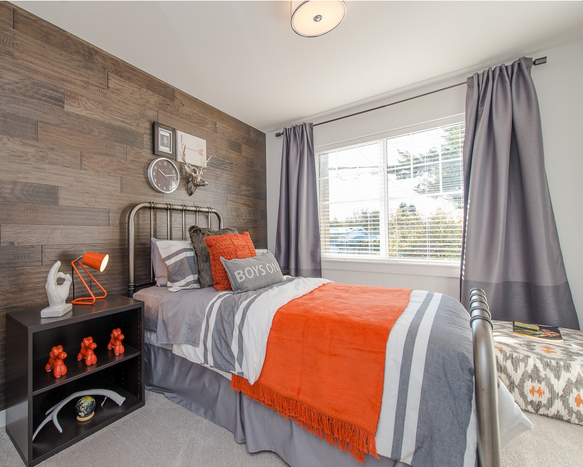
2850 McCallum Road, Abbotsford, BC V2S 3R3, Canada Bedroom
| 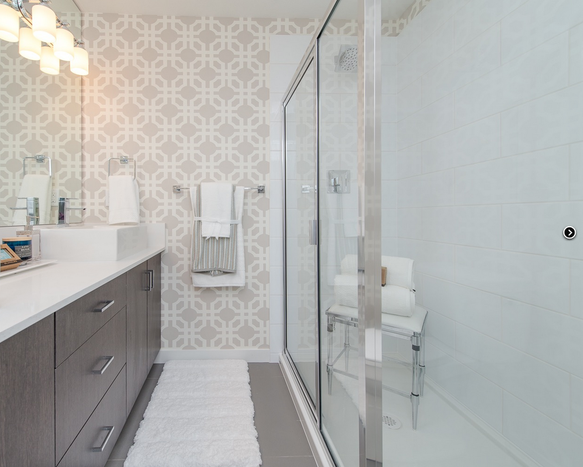
2850 McCallum Road, Abbotsford, BC V2S 3R3, Canada Bathroom
| 
2850 McCallum Road, Abbotsford, BC V2S 3R3, Canada Deck
| 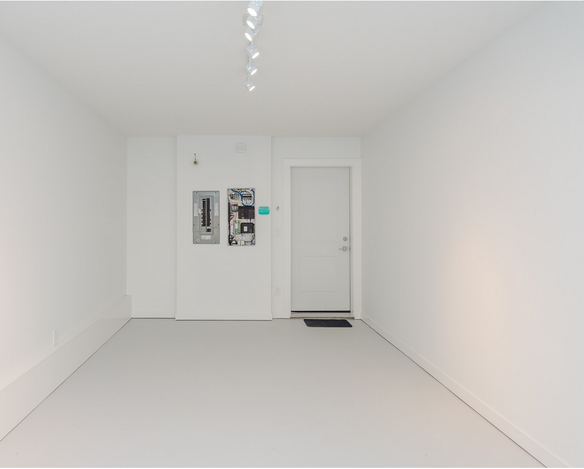
2850 McCallum Road, Abbotsford, BC V2S 3R3, Canada Flex
| |
Floor Plan
Complex Site Map (Click to Enlarge)
|
|
|