| |
 |
 |
 |
 |
| Building Home |
Information provided by Les and Sonja
www.6717000.com Phone: 604.671.7000 |
|

Developer's Website for Gardner
No. of Suites: 77 | Completion Date:
2020 | LEVELS: 3
| TYPE: Freehold Strata|
STRATA PLAN:
EPS5754 |
EMAIL: [email protected] |
MANAGEMENT COMPANY: Colyvan Pacific Real Estate Management Services Ltd. |
PRINT VIEW


Gardner - 2838 Livingstone Avenue, Abbotsford, BC V2T 0J1, Canada. Crossroads are Livingstone Avenue and Maclure Road. This development features 77 two- and three-bedroom townhomes sizes ranging from 1,057 1,626 square feet. Completed in 2020. Developed by Mosaic Homes. Architecure by Ekistics Architecture. Interior design by Portico Design Group.
Living by a park changes everything open green spaces for furry friends to run, playgrounds for the little ones, and picnic spaces for Sundays with the family. Access to the highway is around the corner, connecting to all of the main thoroughfares running east and west. Theres also Highstreet Shopping Centre just up the road for all of life's essentials.
Google Map
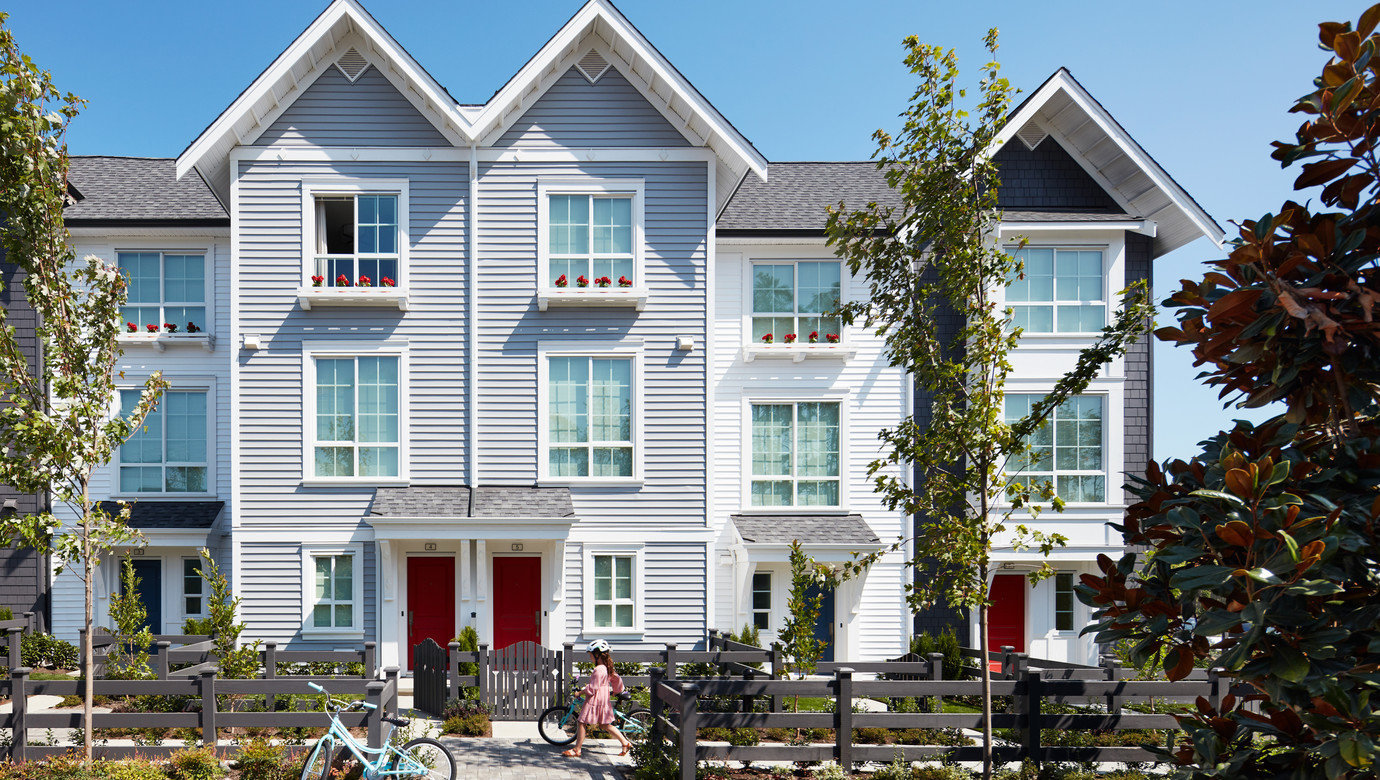
Townhouse Exterior - 2838 Livingstone Ave, Abbotsford, BC V2T 0J1, Canada
| 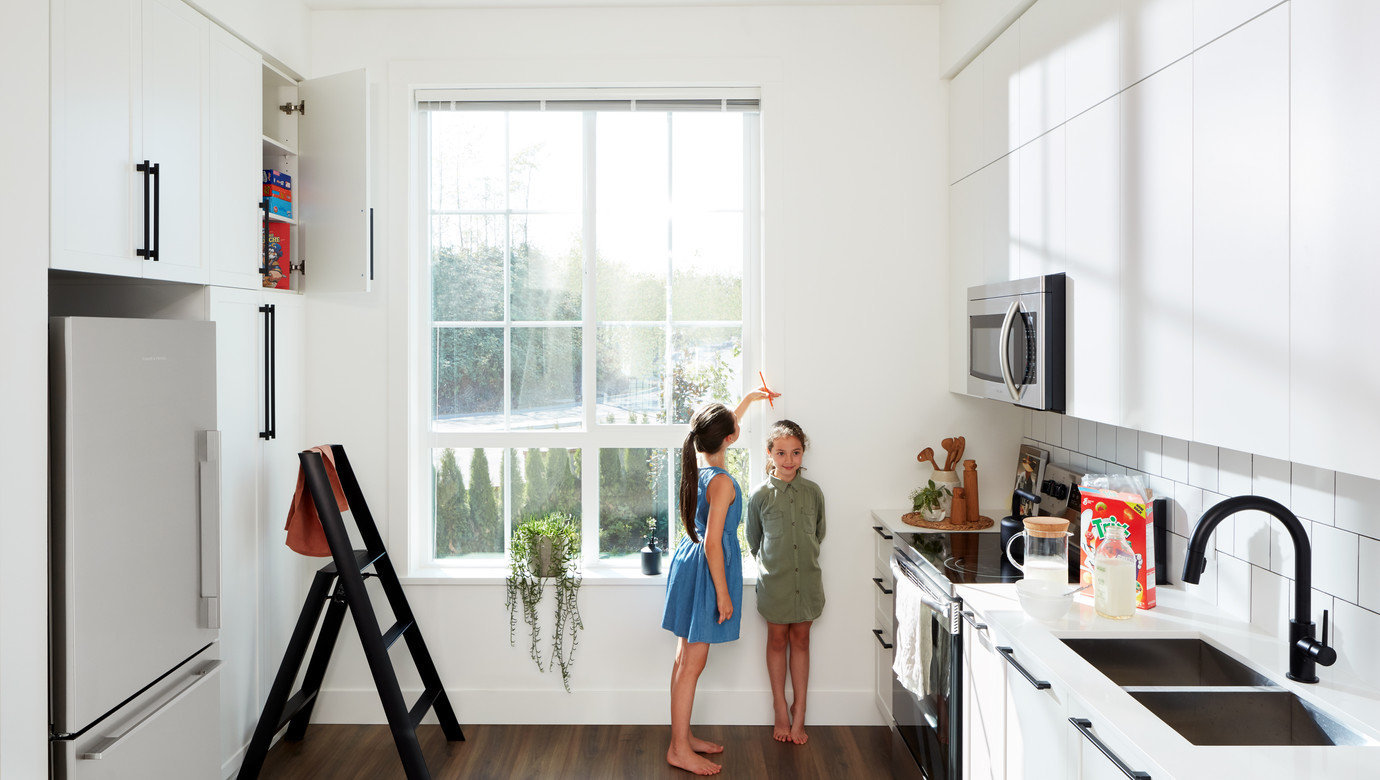
Kitchen - 2838 Livingstone Ave, Abbotsford, BC V2T 0J1, Canada
| 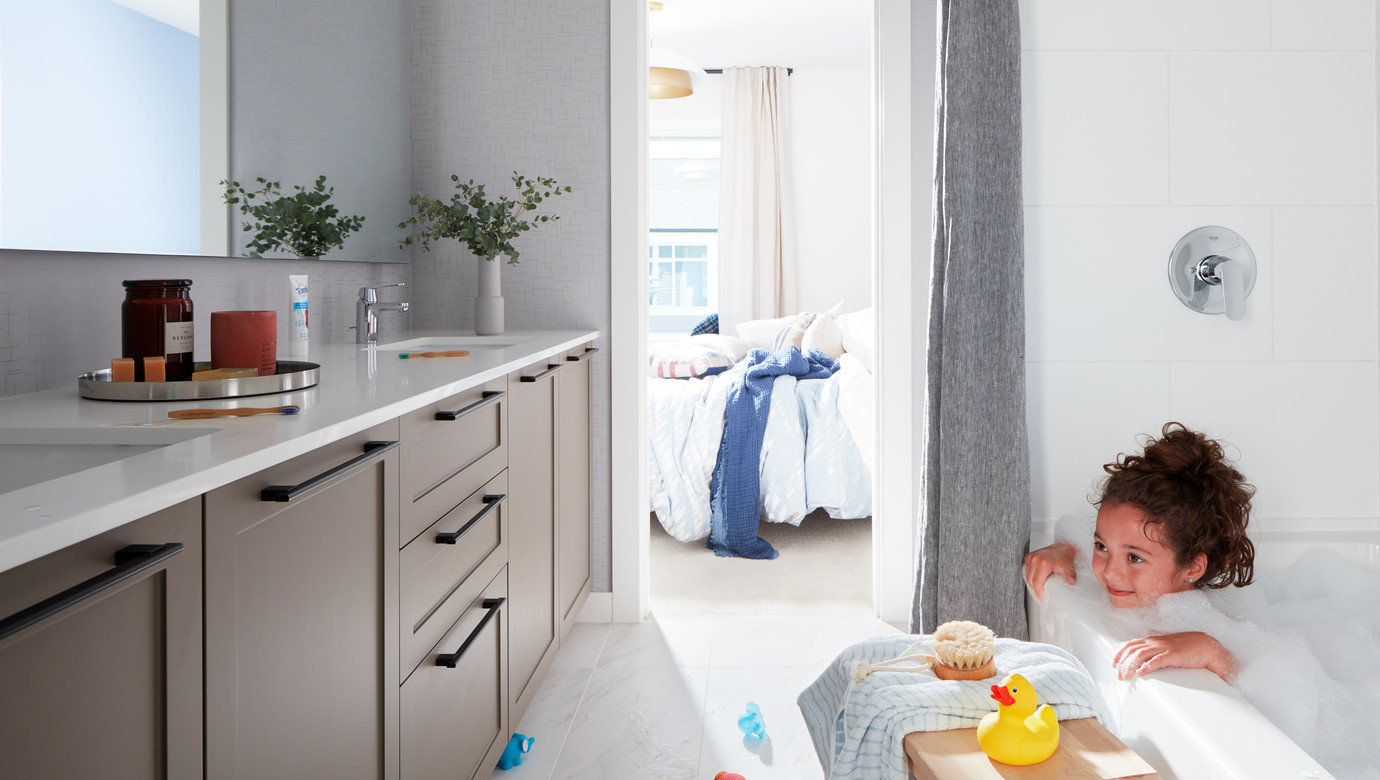
Bathroom - 2838 Livingstone Ave, Abbotsford, BC V2T 0J1, Canada
| 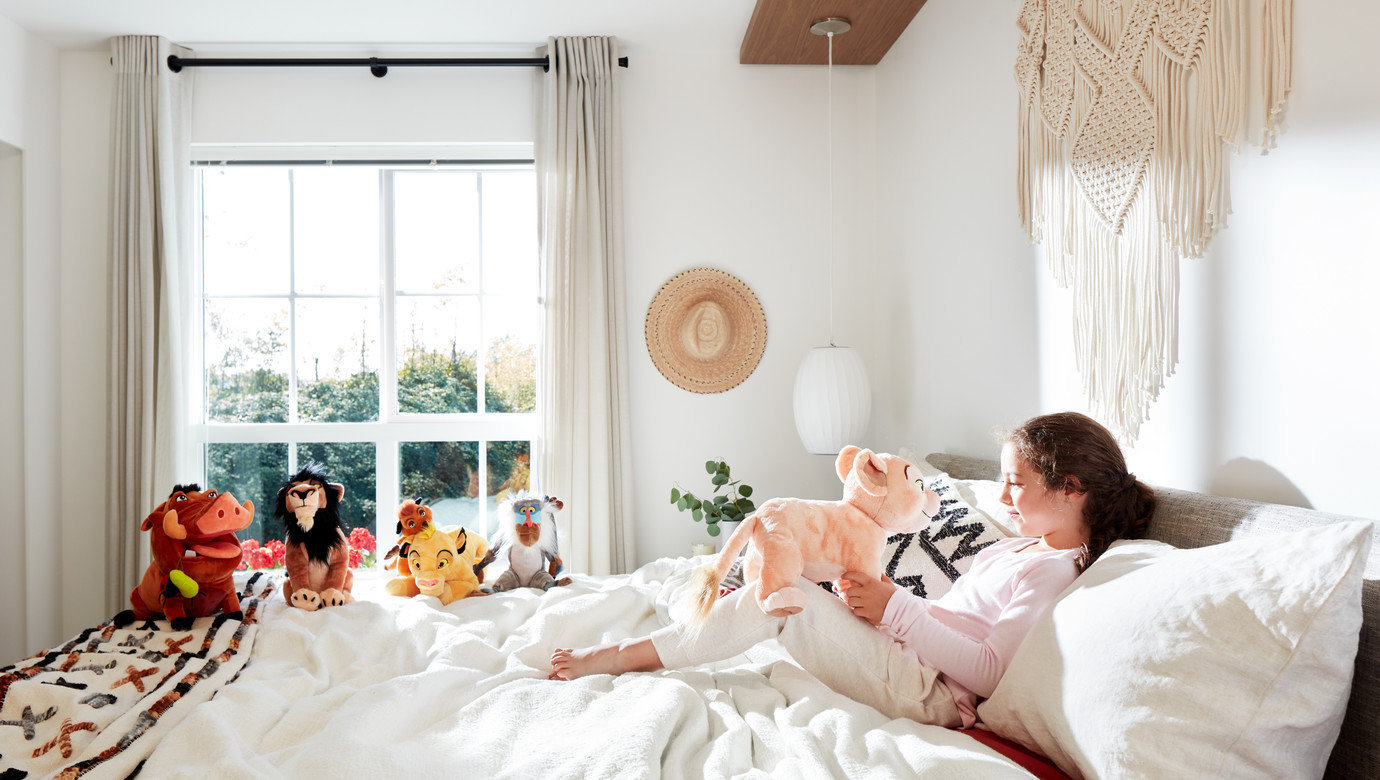
Bedroom - 2838 Livingstone Ave, Abbotsford, BC V2T 0J1, Canada
| 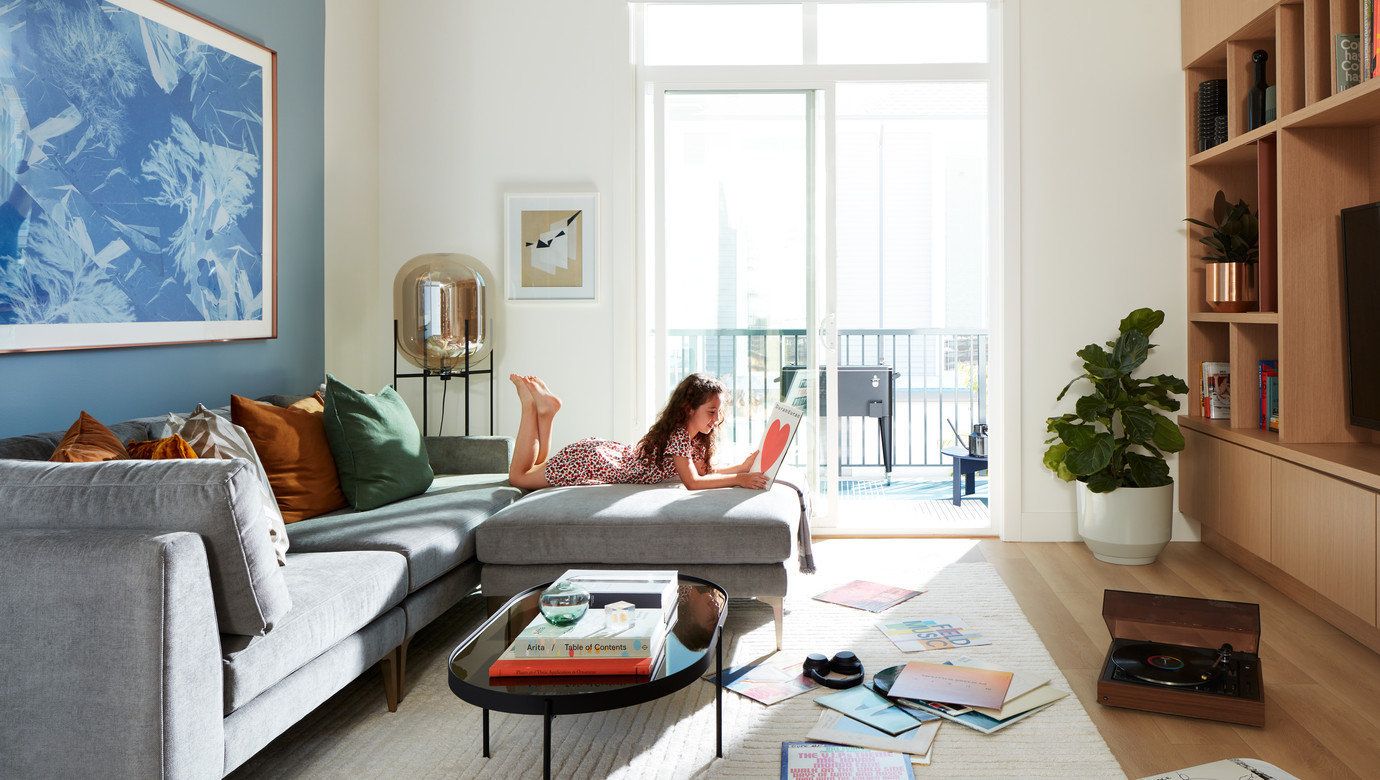
Living Area - 2838 Livingstone Ave, Abbotsford, BC V2T 0J1, Canada
| 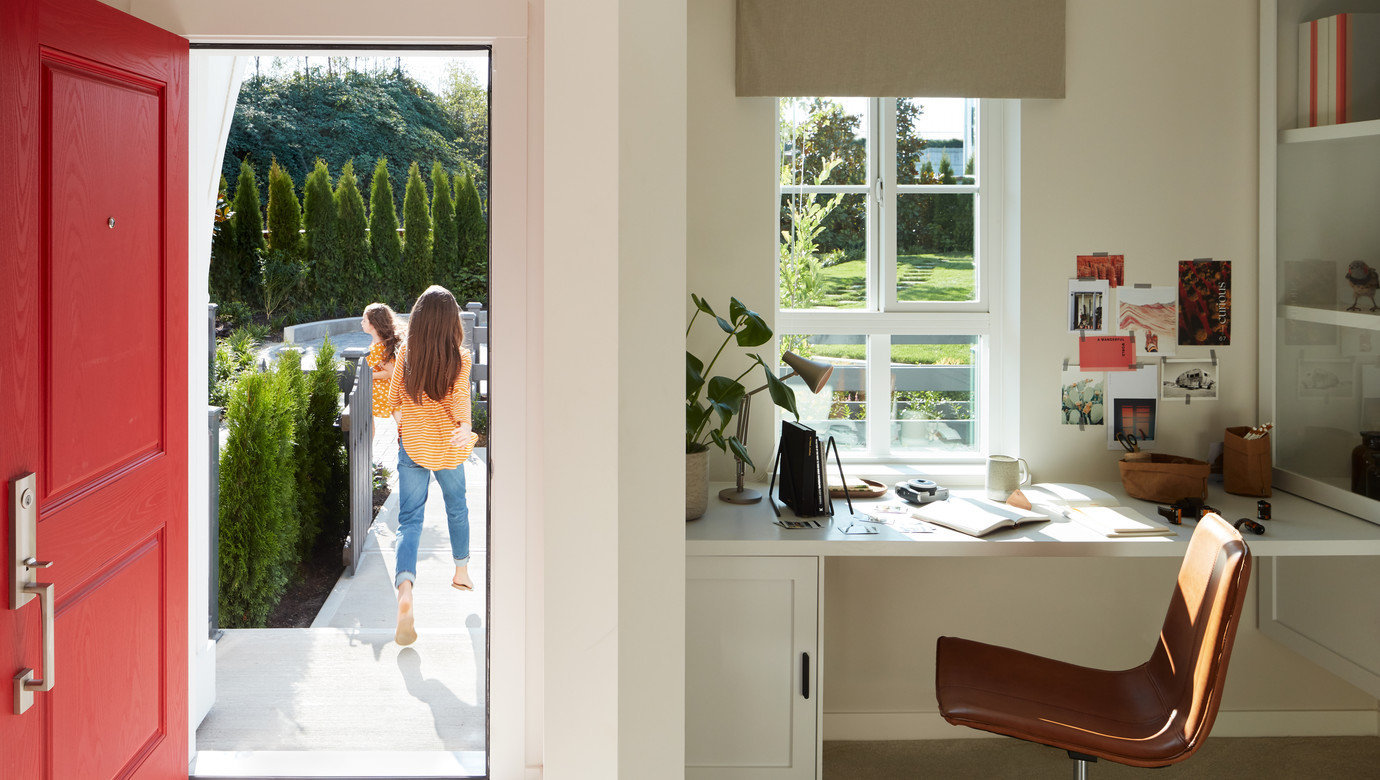
Entry - 2838 Livingstone Ave, Abbotsford, BC V2T 0J1, Canada
| 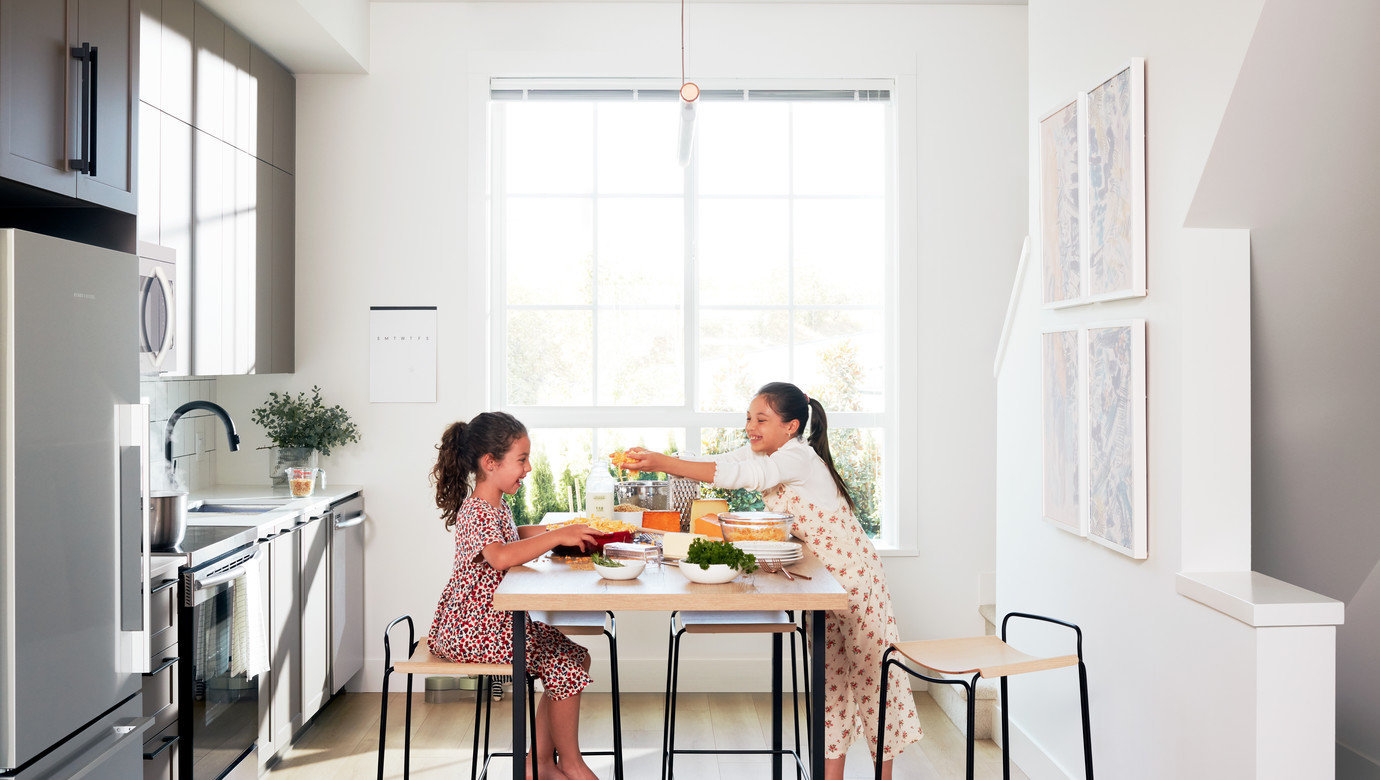
Kitchen - 2838 Livingstone Ave, Abbotsford, BC V2T 0J1, Canada
| 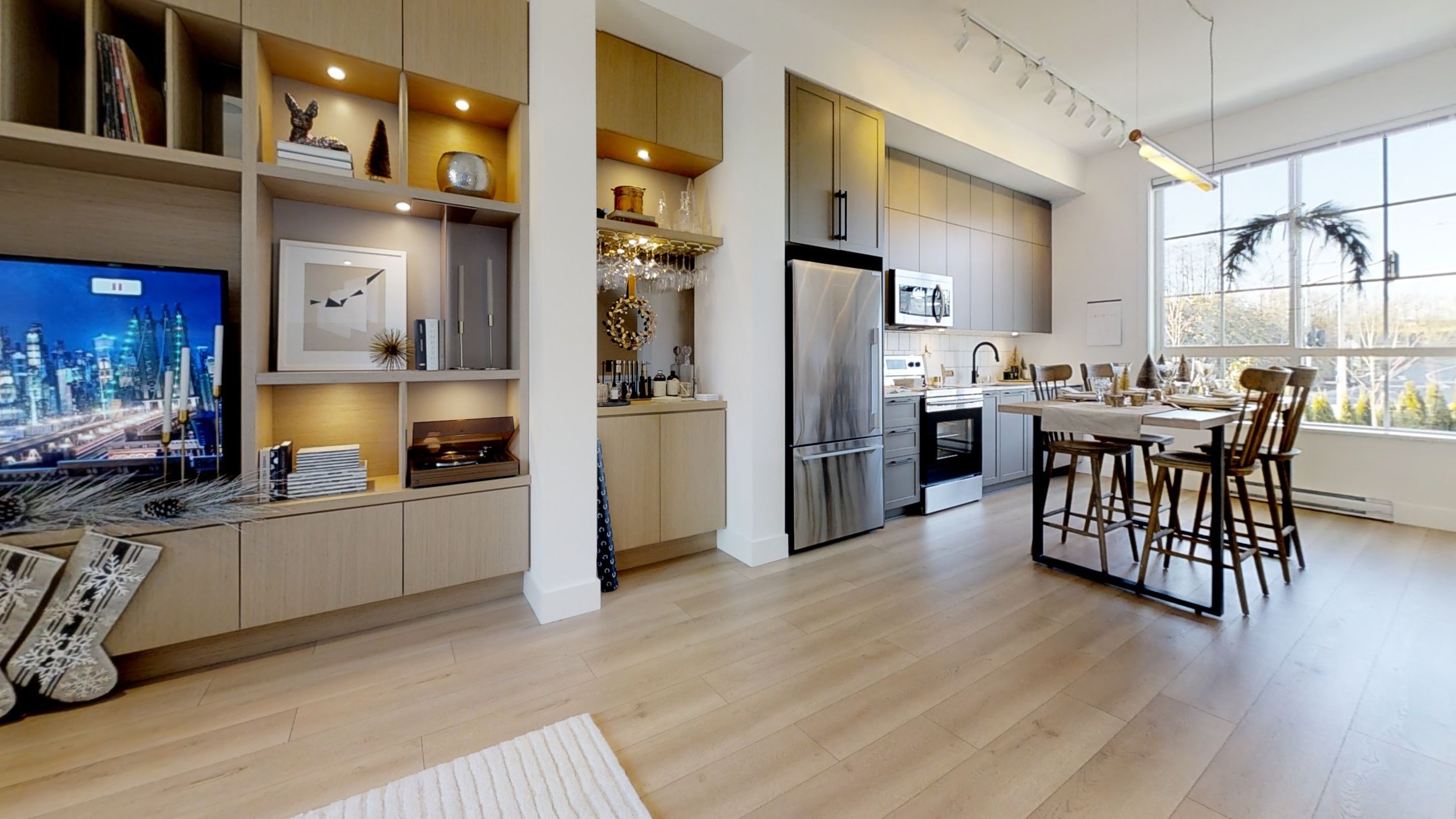
Kitchen & Dining Area - 2838 Livingstone Ave, Abbotsford, BC V2T 0J1, Canada
| 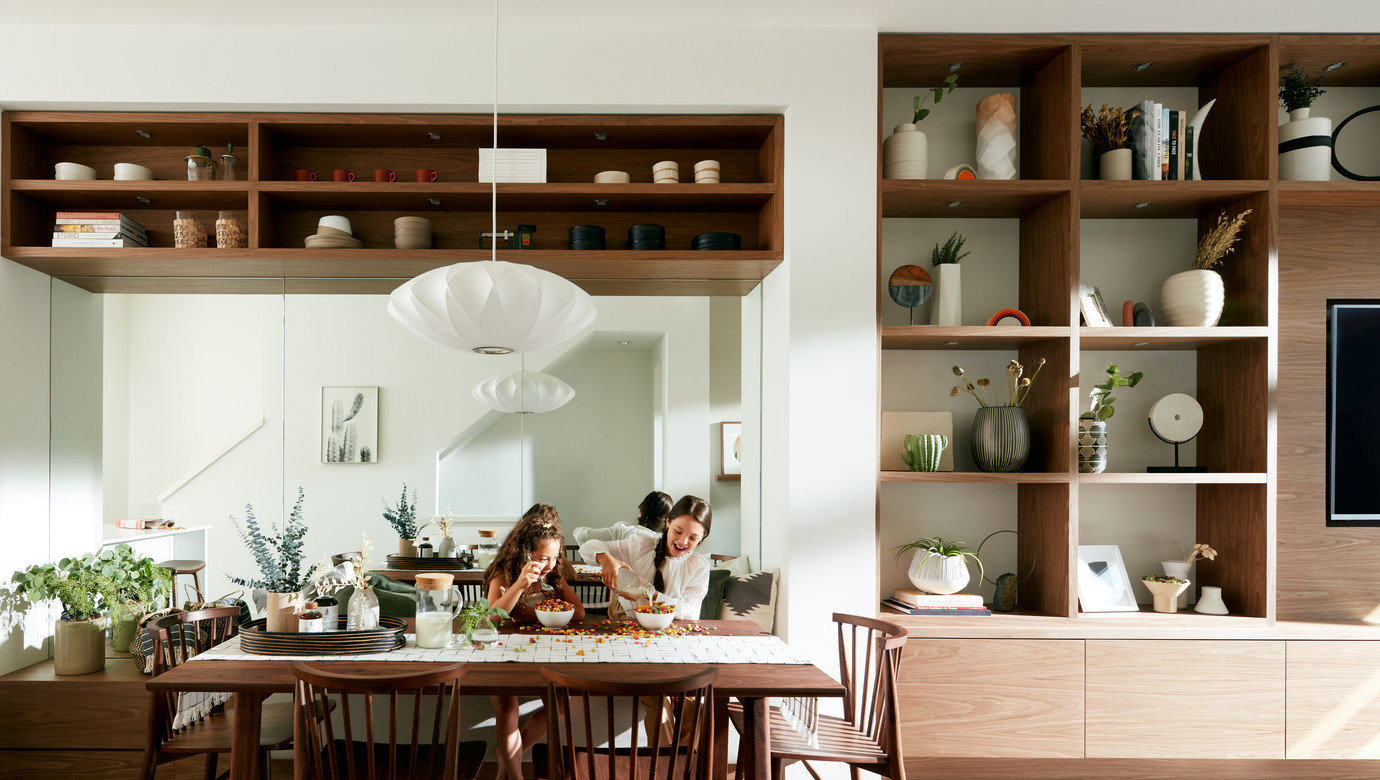
Dining Area - 2838 Livingstone Ave, Abbotsford, BC V2T 0J1, Canada
| 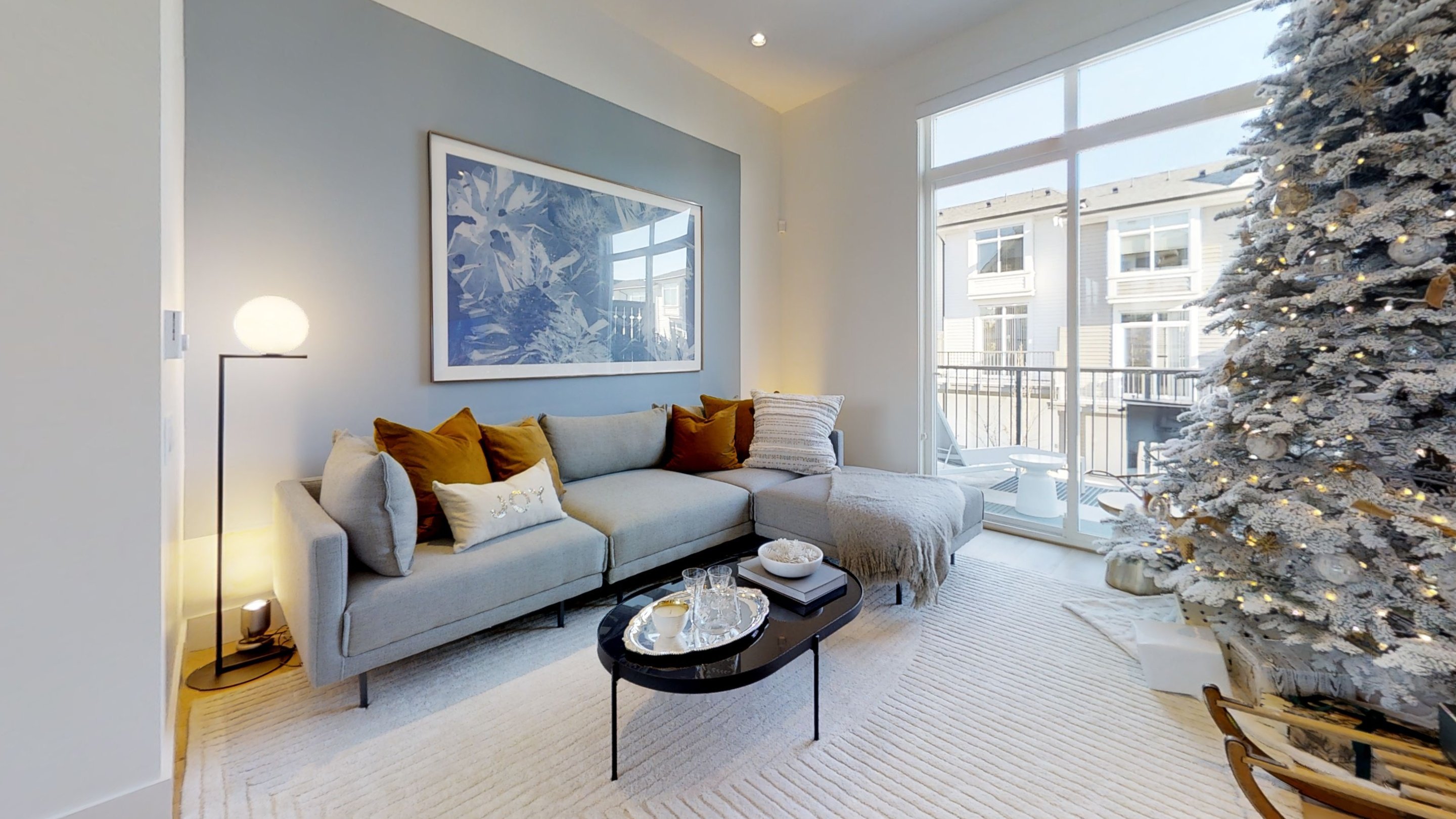
Living Area - 2838 Livingstone Ave, Abbotsford, BC V2T 0J1, Canada
| 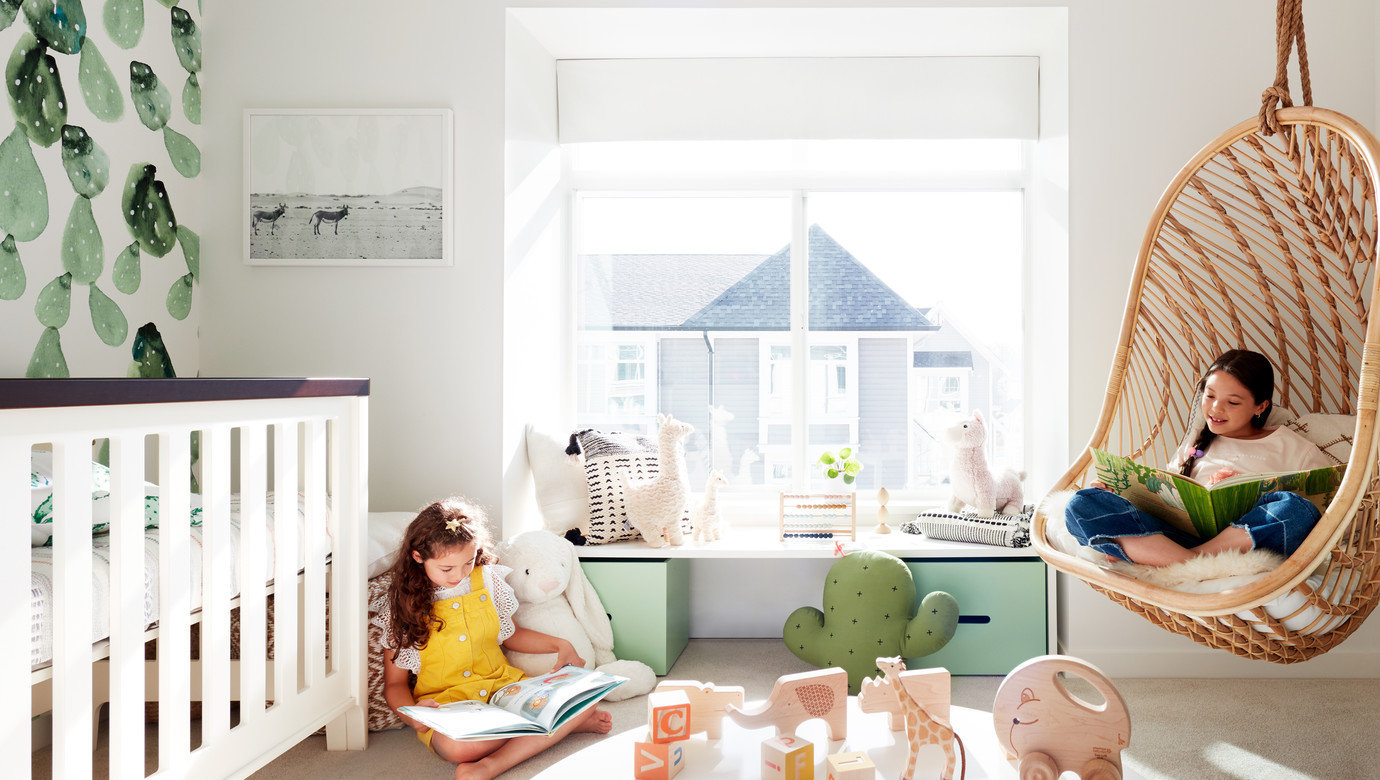
Nursery - 2838 Livingstone Ave, Abbotsford, BC V2T 0J1, Canada
| 
Garage - 2838 Livingstone Ave, Abbotsford, BC V2T 0J1, Canada
| |
Floor Plan
Complex Site Map
1 (Click to Enlarge)
|
|
|