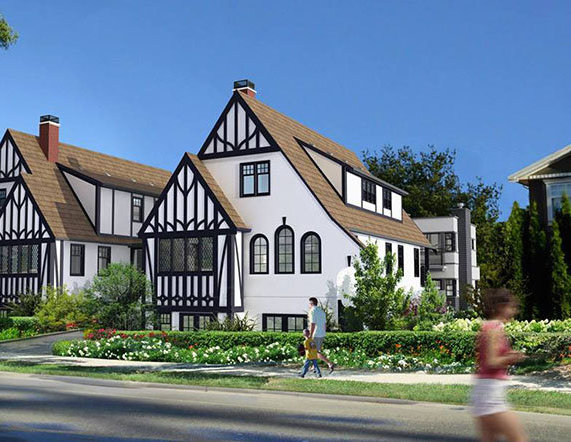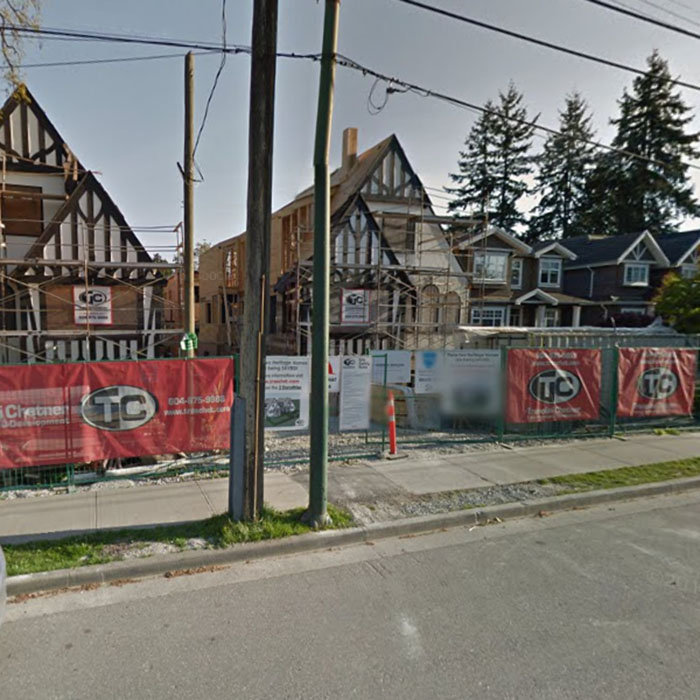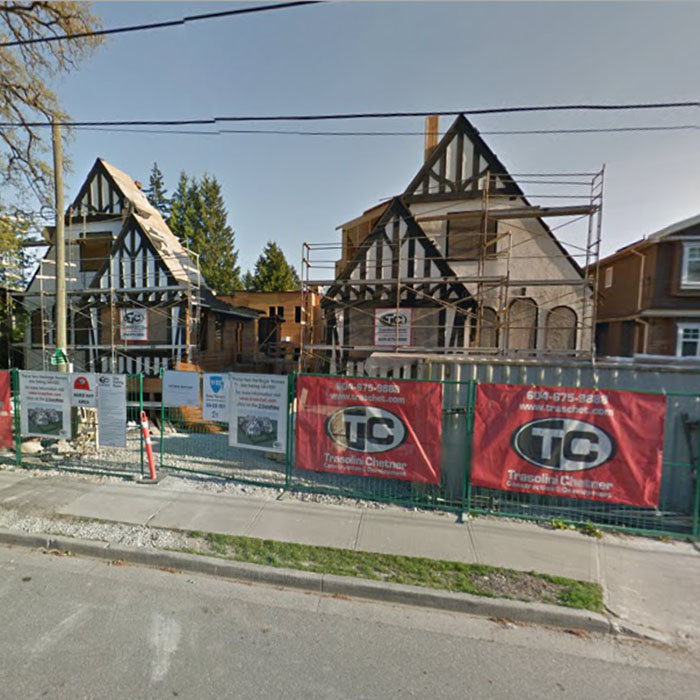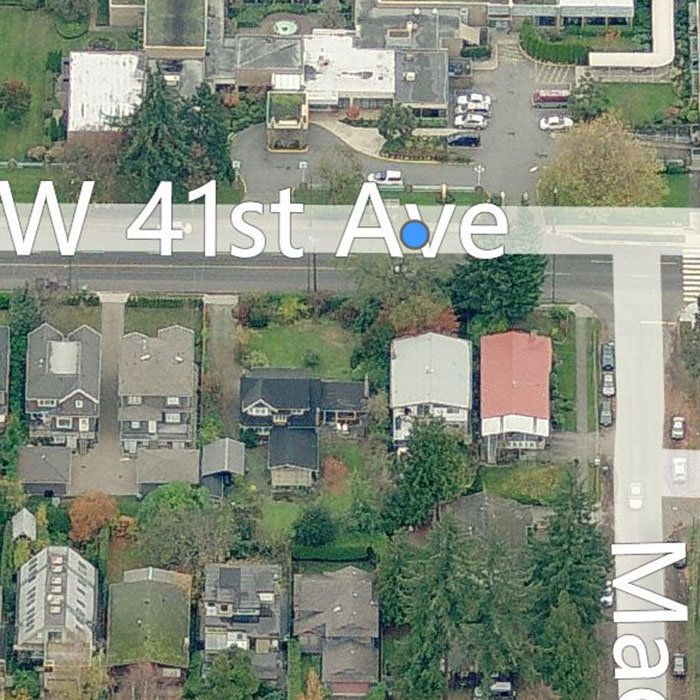
Developer's Website for The Two Dorothies
No. of Suites: 8 | Completion Date:
2016 | LEVELS: 3
| TYPE: Freehold Strata|
STRATA PLAN:
EPS3519 |
MANAGEMENT COMPANY: Confidential |
PRINT VIEW


The Two Dorothies - 2816 - 2822 West 41st Avenue, Vancouver, BC V6N 3C6, Canada. Crossroads are West 41st Avenue and MacKenzie Street. A Limited Collection of 8 Luxury Townhomes located in the heart of Kerrisdales shopping district and desirable school catchments. 4 of the Townhomes are heritage revitalized Tudor Style 1/2 duplexes encompassing the character of yesterday with the modern design of today . Behind the Two Dorothies are 4 Architectural contemporary 1/2 duplex style townhomes with sophisticated interiors and high end finishings. Ranging in size from 1450 to 2460 square feet, is a mix of 2 bedroom and den and 3 bedroom homes. This is the ideal choice for young families or downsizers who want to remain in this affluent Westside neighbourhood without compromise. Estimated completion in Spring 2016. Developed by Trasolini Chetner. Architectural design by Ankenman Marchand Architects.
Nearby parks include Elm Park, Malkin Park and Kerrisdale Centennial Park. Nearby schools are Kerrisdale Elementary School, Crofton House School, Montessori Kerrisdale School and Ivy Montessori School. The closest grocery stores are Southland Farm Market, The Gourmet Market and Marketplace IGA.
Google Map

2816 West 41st Avenue, Vancouver, BC V6N 3C6, Canada Exterior
| 
2816 West 41st Avenue, Vancouver, BC V6N 3C6, Canada Street View
|

2816 West 41st Avenue, Vancouver, BC V6N 3C6, Canada Street View
| 
2816 West 41st Avenue, Vancouver, BC V6N 3C6, Canada Birds Eye View
|
|
Floor Plan